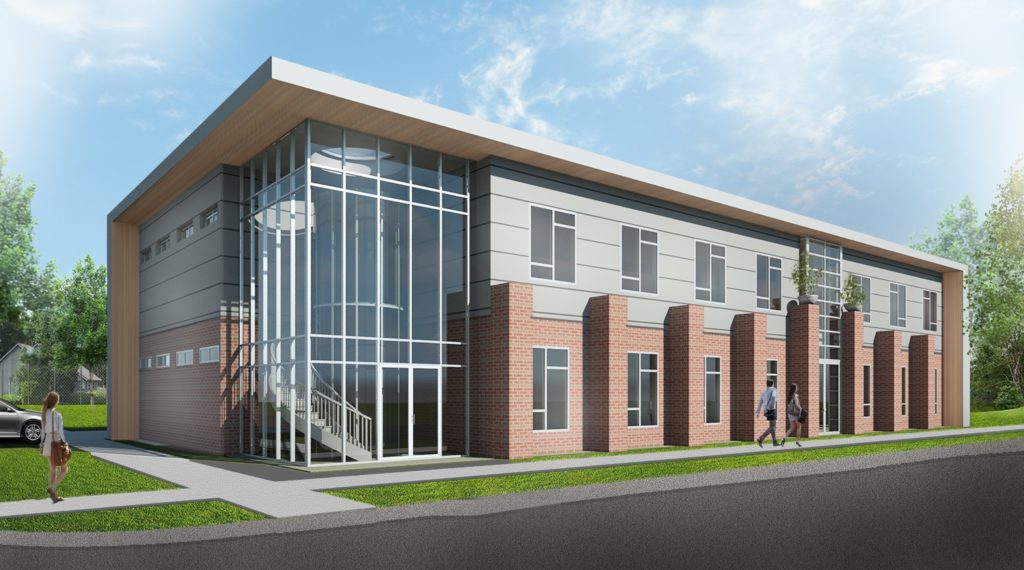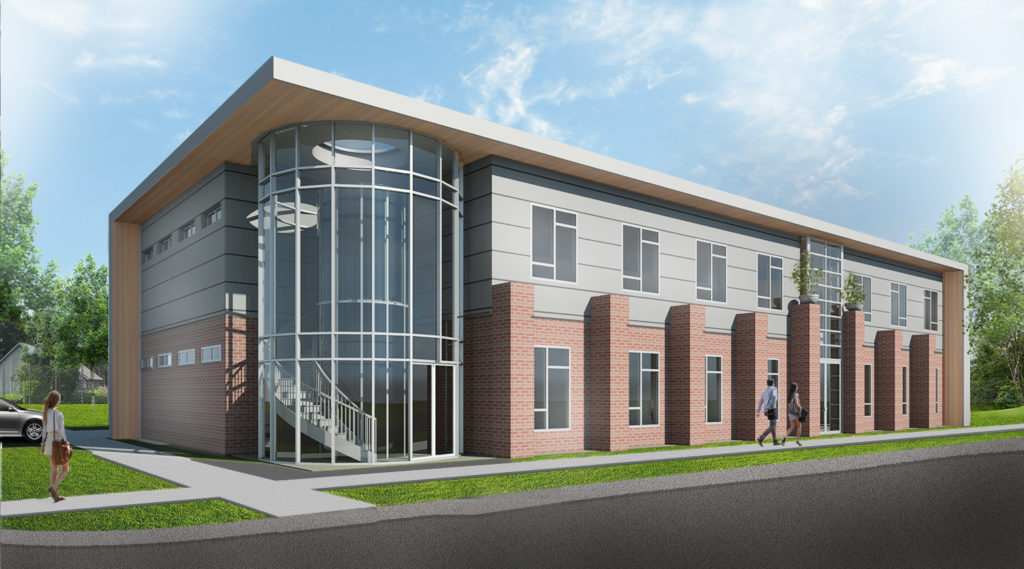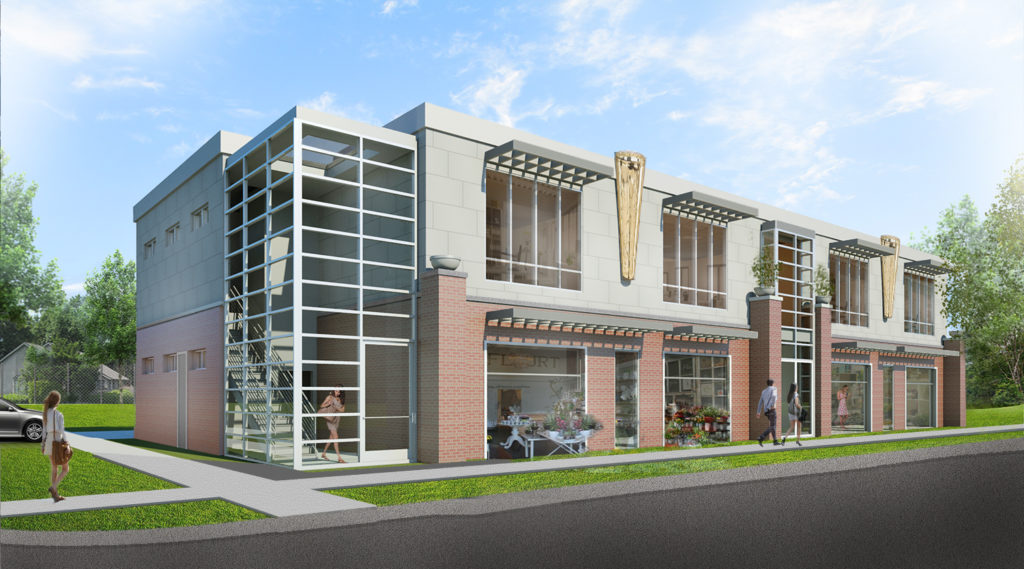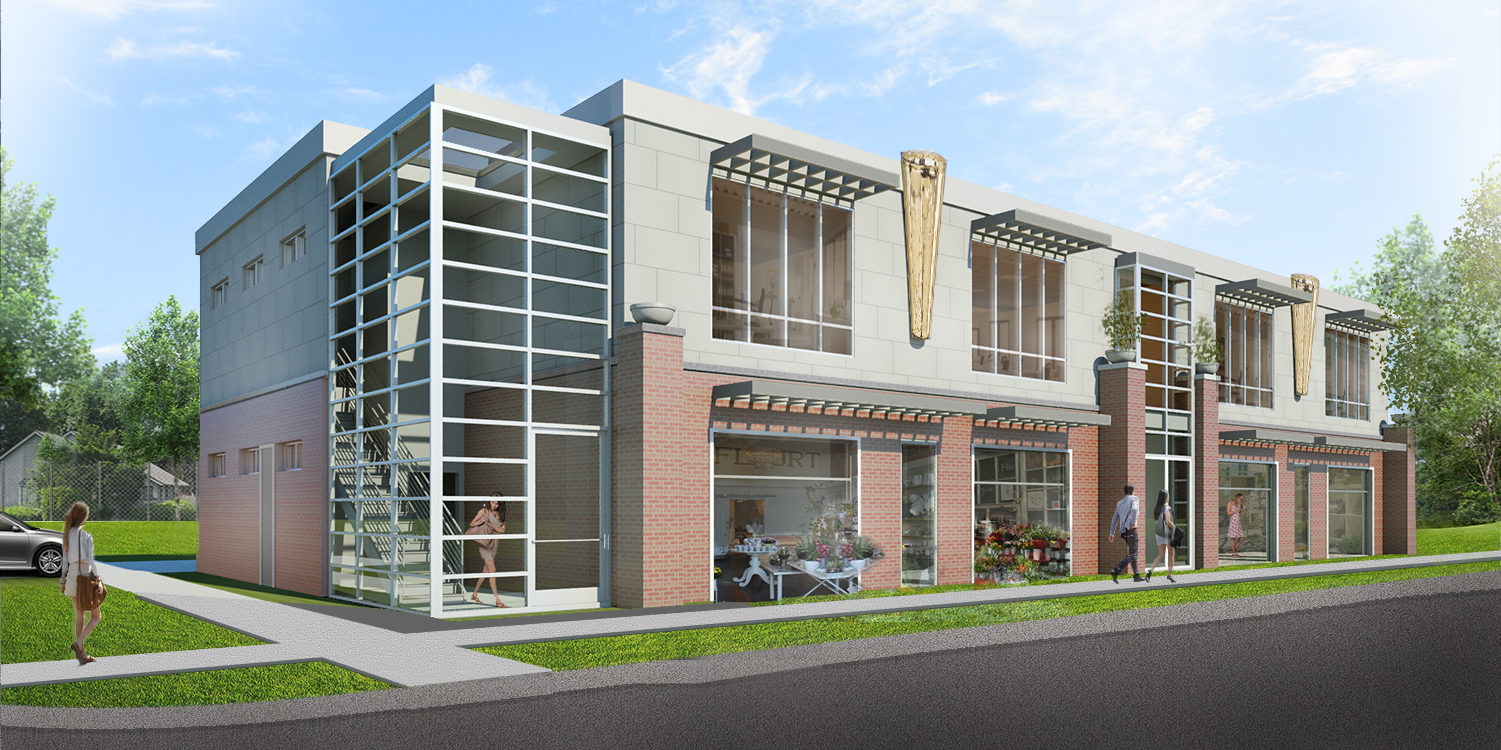We’ve recently been working with a great client and friend to assist him in the commercial redevelopment of a blighted Denver corner block. The plans call for underground parking – unusual at this scale – but the aim is to create a building and not a parking lot. The main floor will be geared to small shops with street access and the upper floor will be office space.



As usual, light plays an important role in the enjoyment of this project.
update:
After the first community meeting, we’ve incorporated feedback and made some revisions to the concept. You can read about it here.

