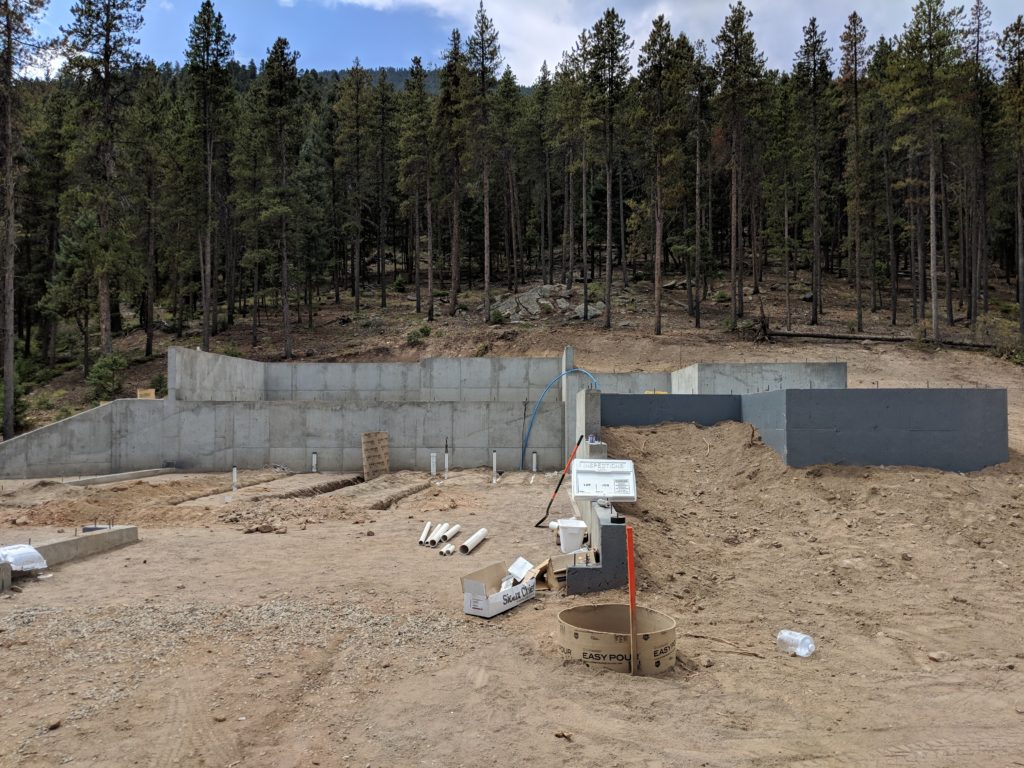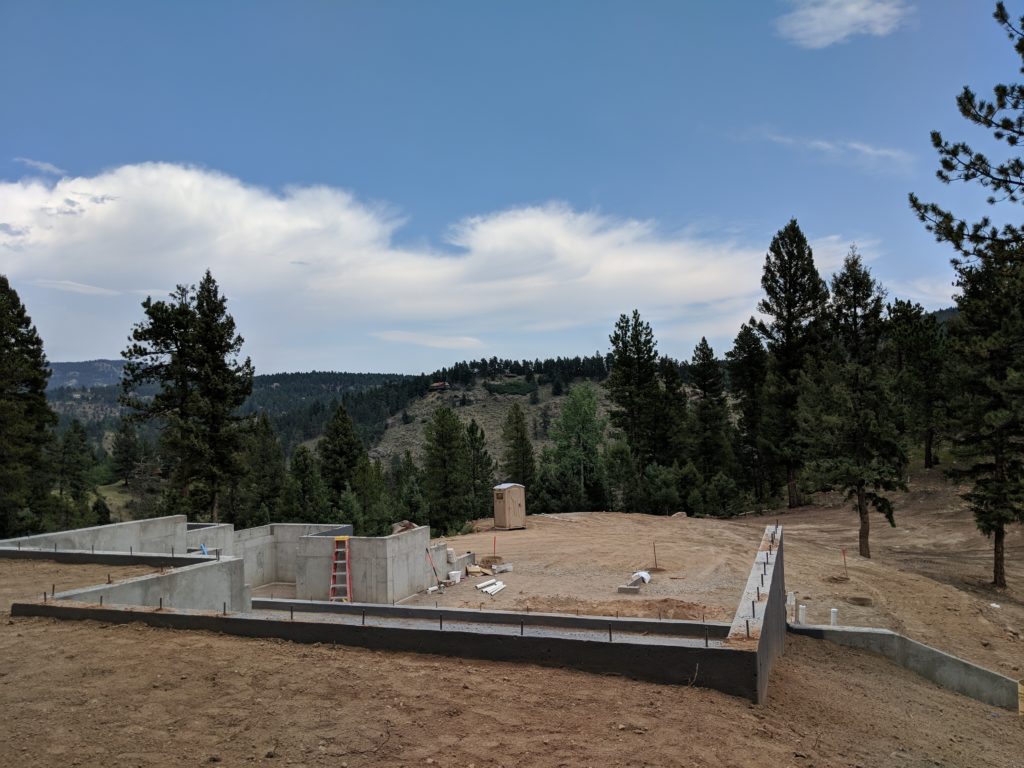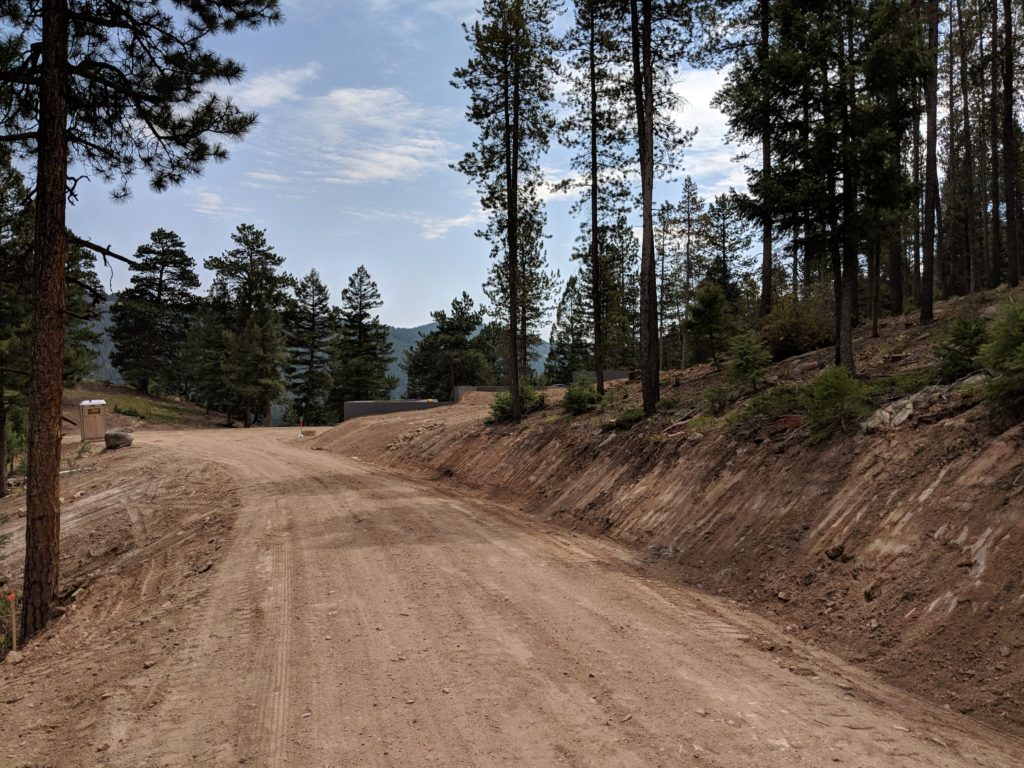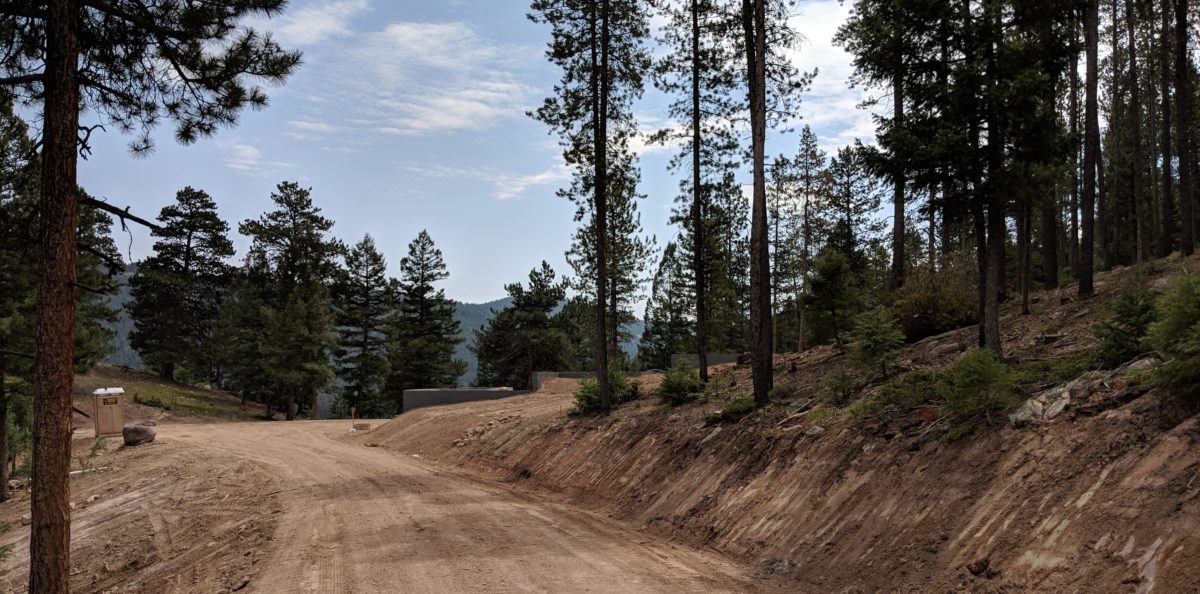Work has commenced on the Wedge House outside of Conifer Colorado. This secluded custom home is set on over 5 acres of sloping terrain. On the ground floor the home boasts a 3 car garage, flex space, mudroom, mechanical and laundry facilities.
The main entrance (right hand side below) is a split level entrance that goes down to the ground level and up to the main living level. This approach serves to purposes. The first is economical: the ground is quite solid just a few feet under the surface so minimizing blasting was an important goal. Second, the split foyer reduces the mass of the home upon the entry so it doesn’t overpower with a 2 story facade.

On the right hand side of the image below will be the master suite. Secluded at the back of the home. Followed by master closet and bath. Which then leads into the kitchen and dining on the south side of the home. The dining room opens out onto an east facing deck that also captures a critical view that the owners love.

Opposite the dining room is the living room which also opens onto the deck and has the same view. Behind that and back toward the bottom of the photo will be the office, bath and spare bedroom. These areas are split from the other side of the home with a hallway that end in glass to reveal an intimate up-mountain view.
Below is the main approach. The home is situated to slowly reveal itself as travel down the driveway progresses.


