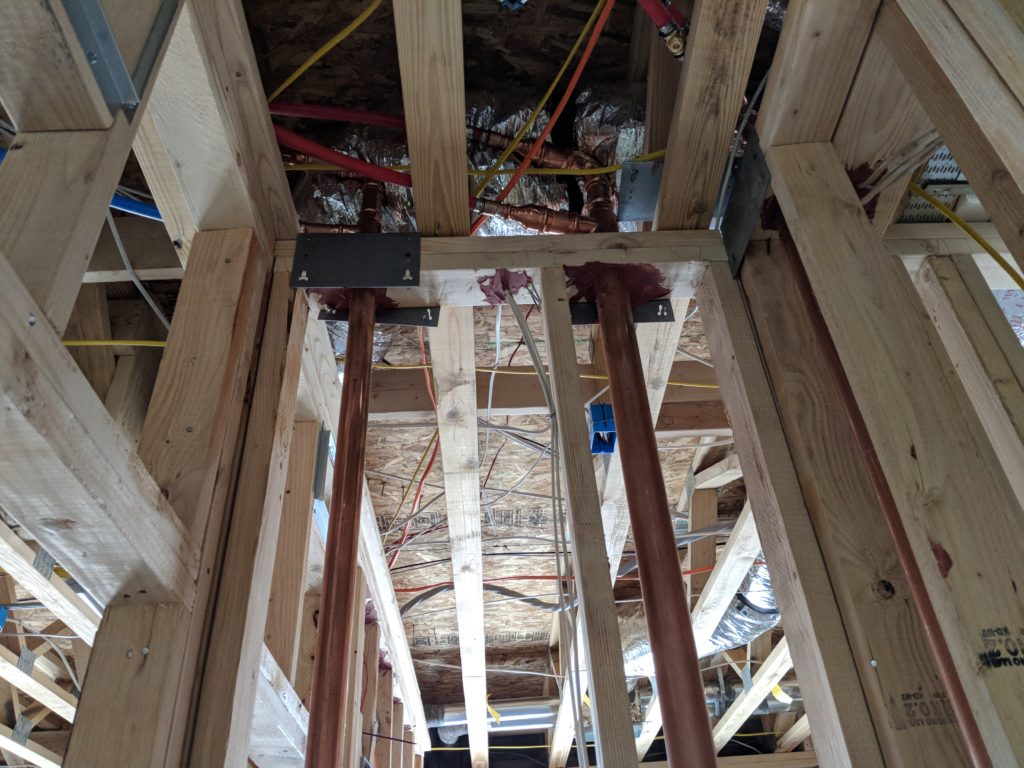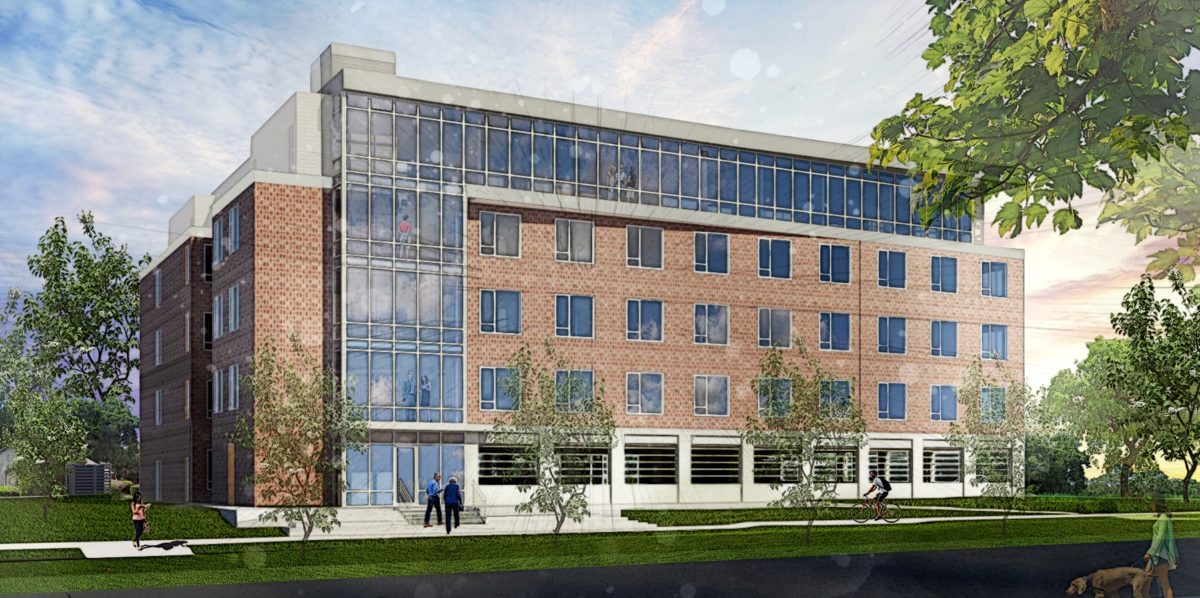They actually started the siding last week. This is at the south facing courtyard. The courtyard serves a couple functions. Primarily to provide another exterior wall for more bedrooms. Secondly it makes a nice hangout space. This courtyard will have an outdoor fire pit with seating, an open area for cornhole or other small games. At the south end will be a large community table and gad grill.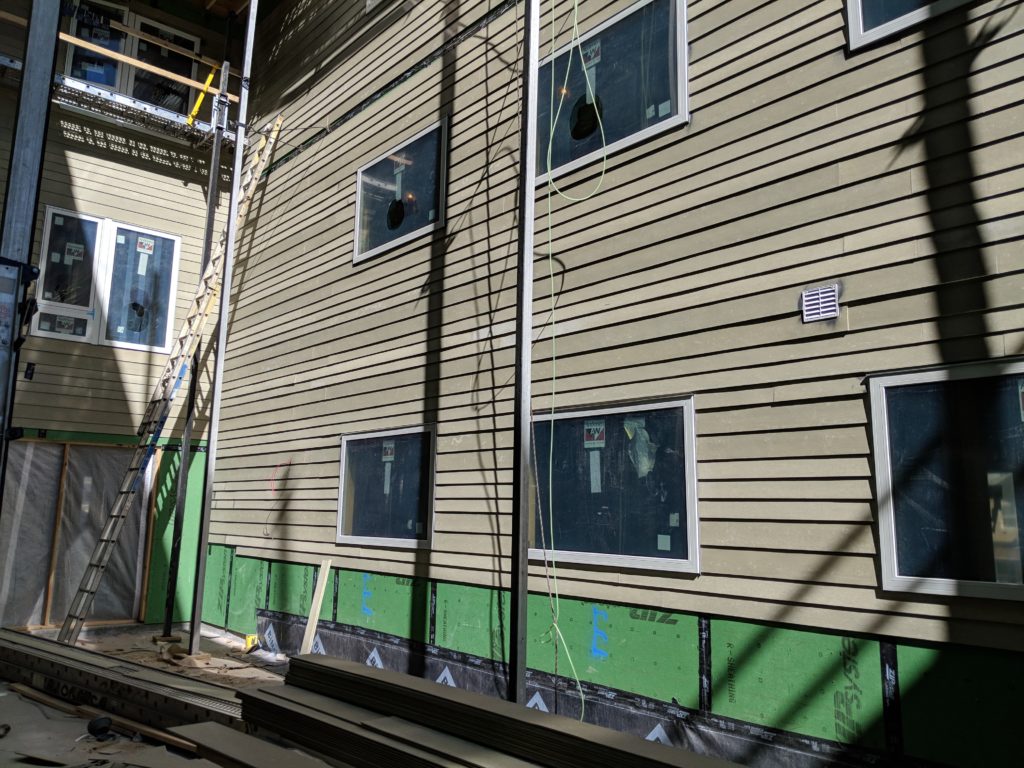
The door frames are starting to go in. 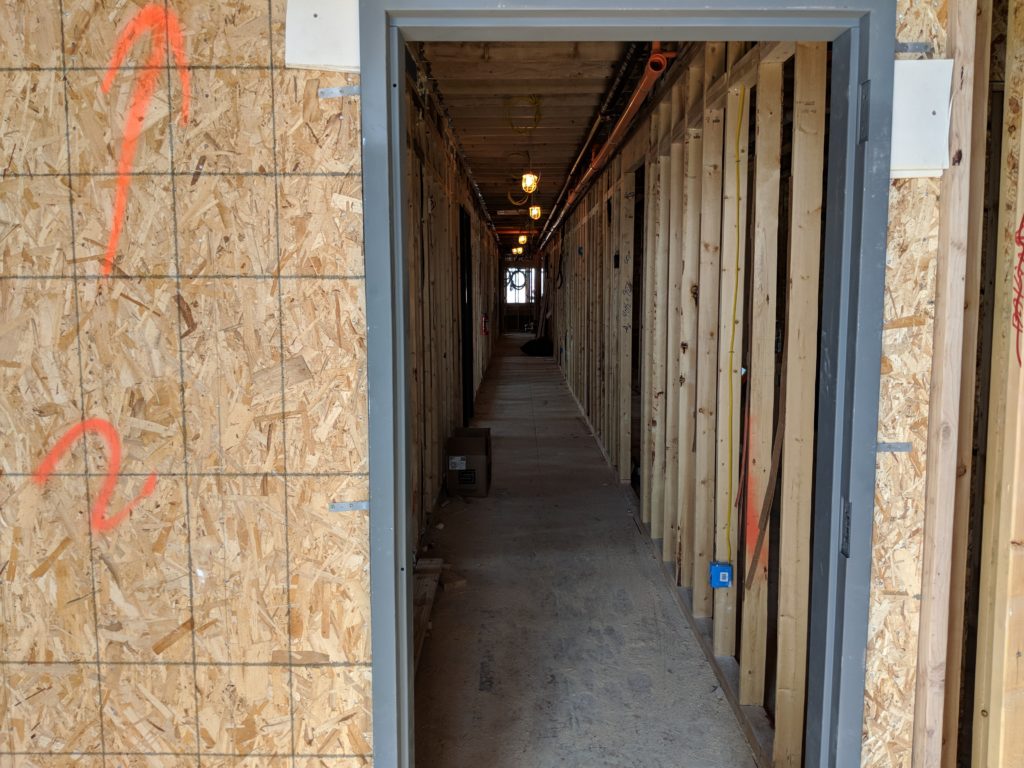
Some of the bedrooms are getting drywall. The building was frame from the bottom, of course, and now the major interior finish work will work from top to bottom. This minimizes the amount of damage to walls and fixtures.
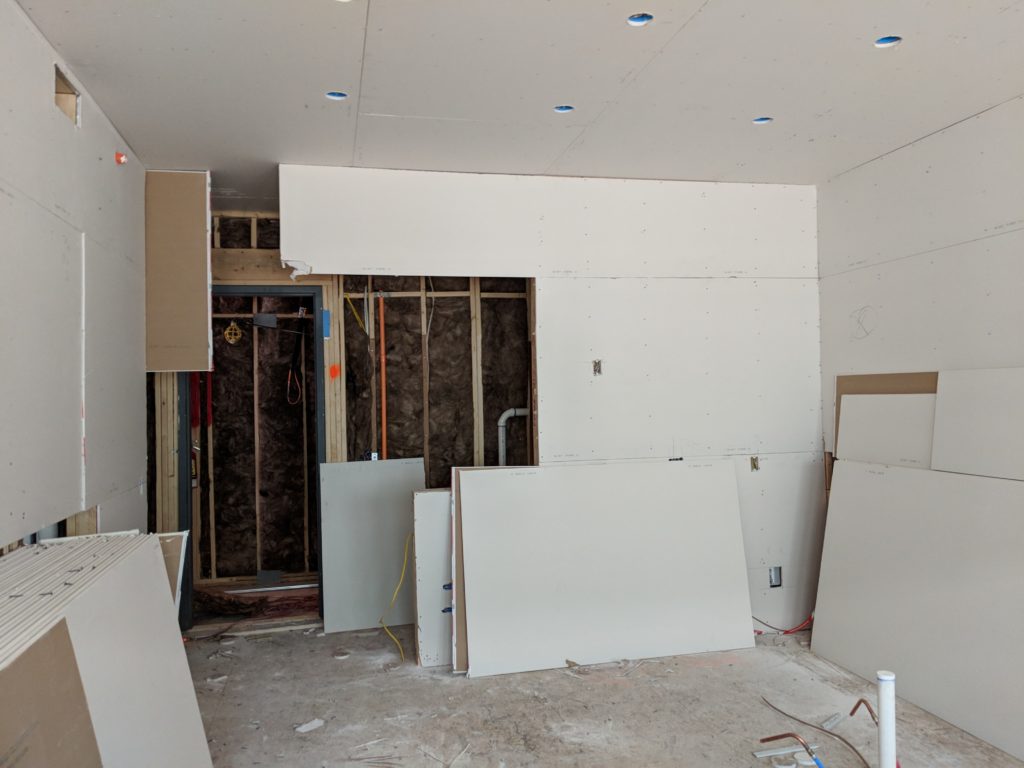
The building has PEX tubing for distribution but copper mains. I snapped this picture to document the fire stopping.
