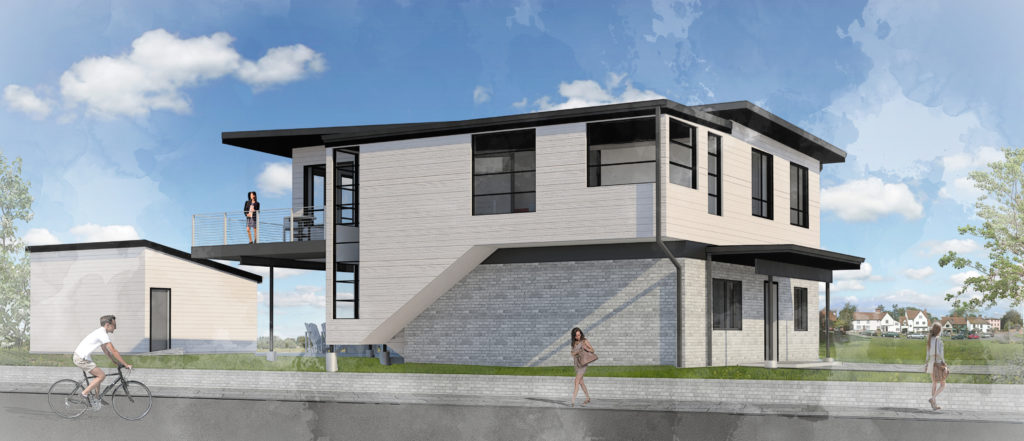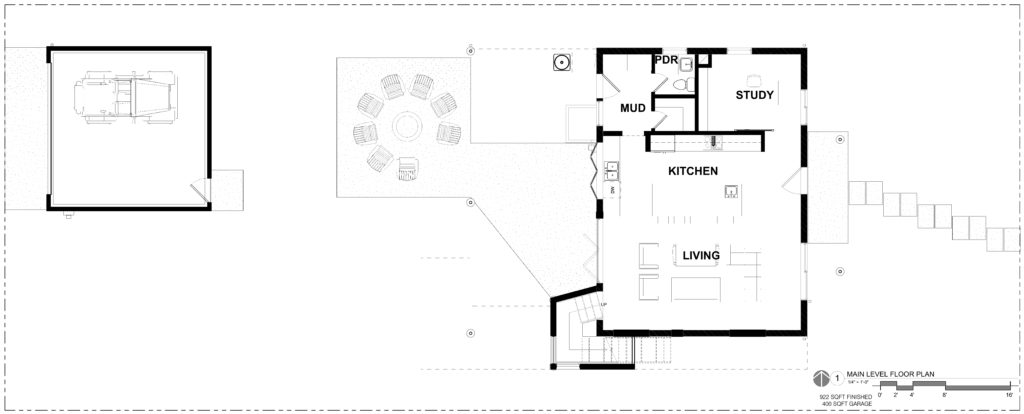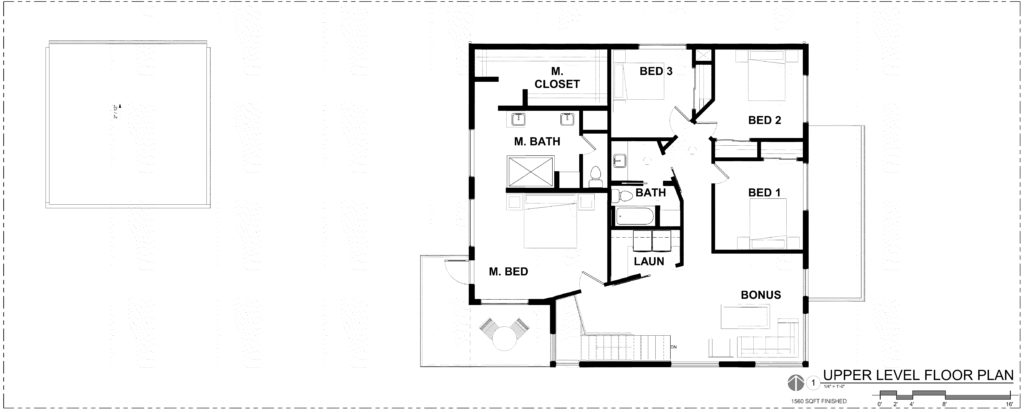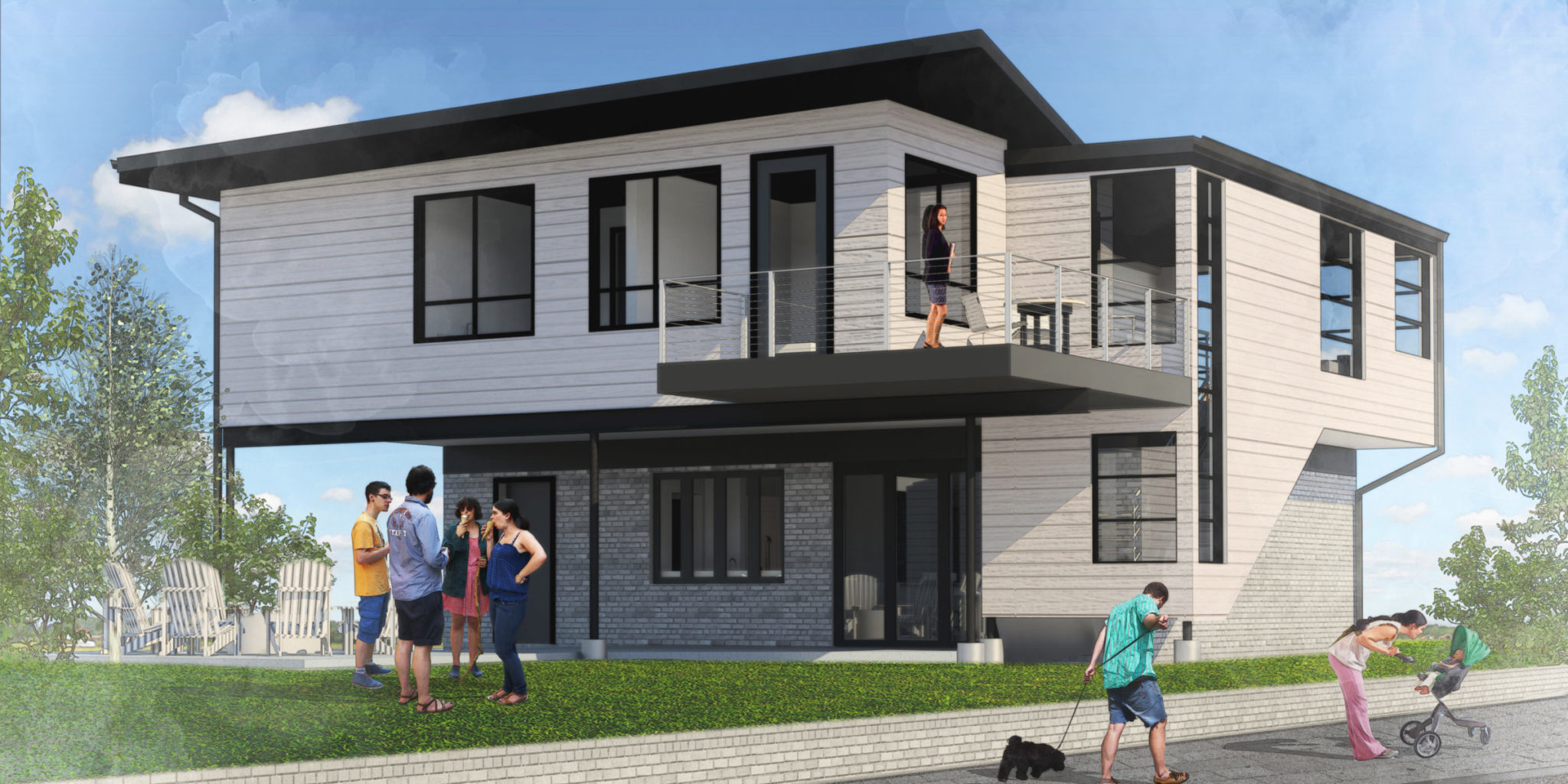We’ve recently wrapped up drawings for a new signature custom home near Regis University. Just north of the Berkeley neighborhood, the project started with an existing 1950’s era structure. Mues updated the ground floor and added a second floor to expand the living area and provide a second level deck to take in the commanding front range views.

The 900+ square foot main level is set for entertaining. The spacious kitchen and living rooms open up to the backyard through a large door. There is also an accordion style serving window at the kitchen counter. The mud room with access to a tucked away powder room and ample pantry. We’ve also incorporated a nice home office that can double as a guest bedroom.

The stairs to the 1500+ square foot upper level wrap around a corner and enter into a large bonus room which takes in downtown Denver views. The ample master suite soaks in the western mountain views and is separated from the other 3 bedrooms. The hall bath is well lit with a solar tube. Laundry is also up on this floor which makes for easy living.

We’ve partnered with our good friends over at NCB Construction + Development on this project.

