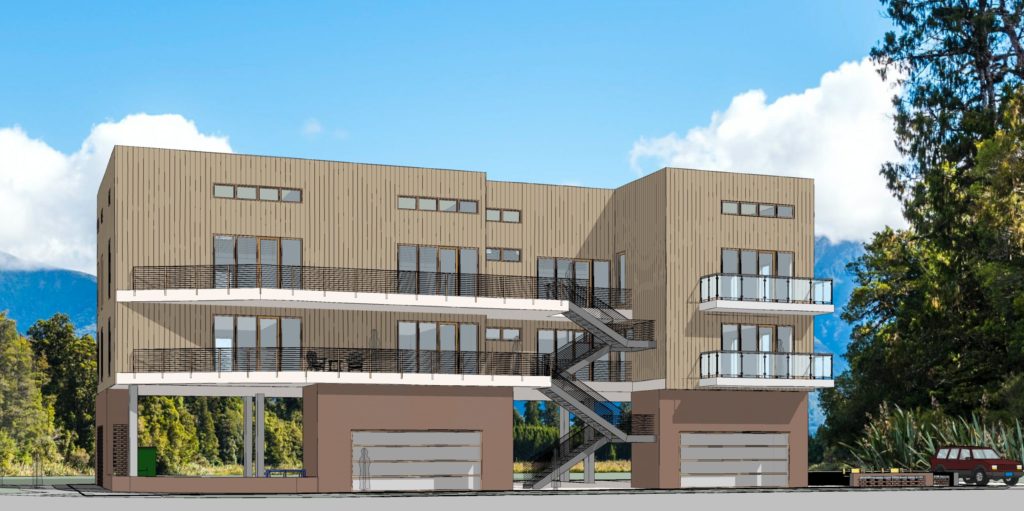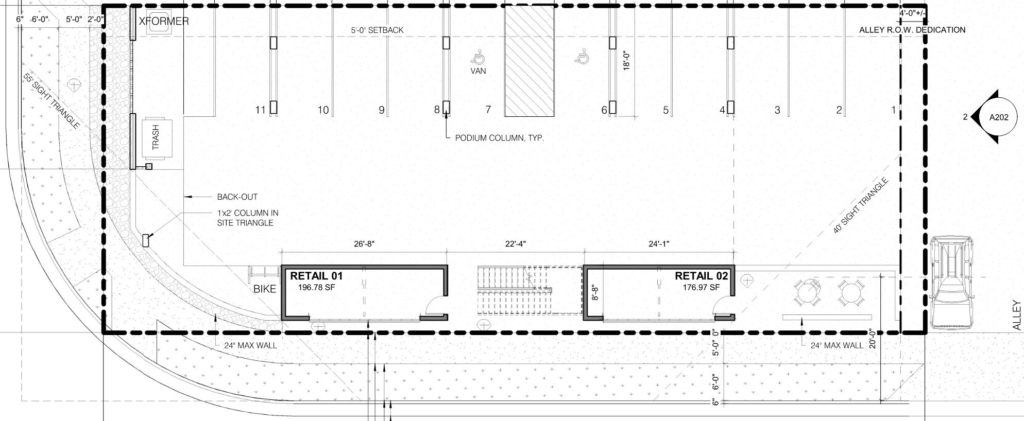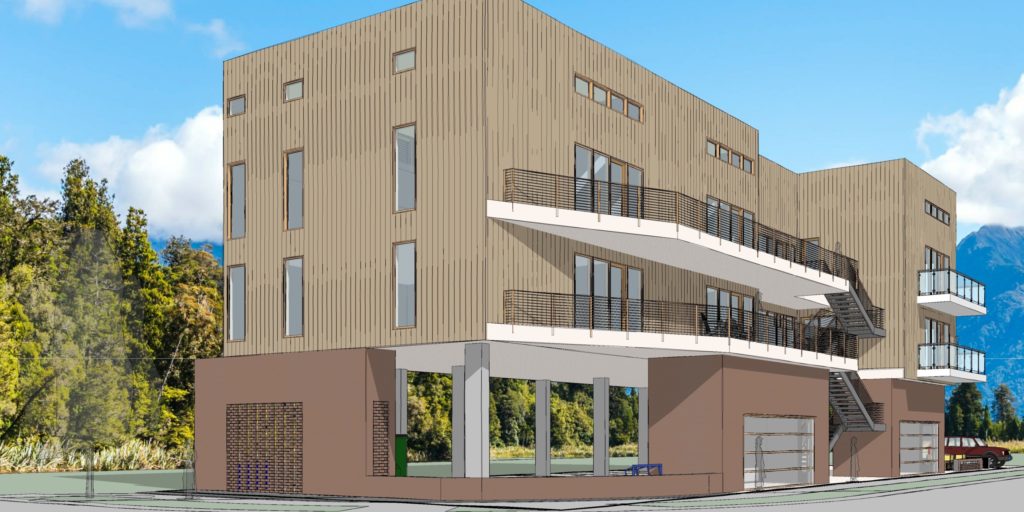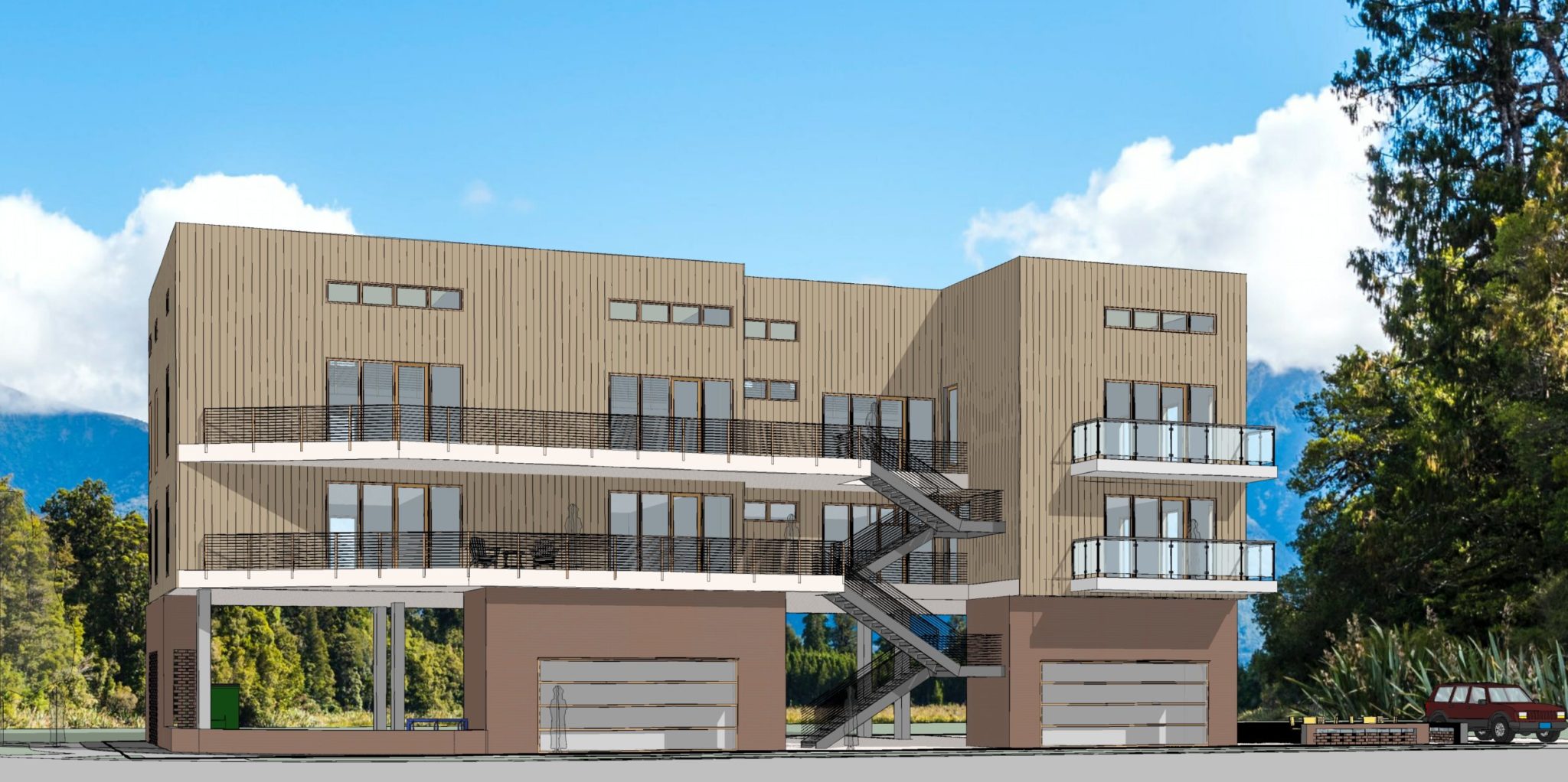Small Lakewood Apartments
This Lakewood Apartments project is located along the West Colfax Avenue Corridor Reinvestment Area. It is also in an opportunity zone. The property is a very flat site located in Lakewood’s M-N-U zoning district. The property is just under a half acre and sits at the intersection of two streets.
Still very early in the process, this building is currently consists of at grade parking. The ground floor will have two commercial spaces. Each about 25′ long by 8′ deep. Think food truck, produce stand, coffee shop, or business incubator space.

efficient walk-up layout
Due to site constraints this building is a simple walk-up concept. An open air stair, on the south side, grants access to four units on each of the two floors. Each floor has balcony space integrated with the walkway to the units. This is a shared community space. The top floor units will have mezzanine space. This not only takes advantage of the height limits for this zoning, but also provides for more interior square footage.

small lakewood apartments building with ample interior space
The units in this project range from 760 SF to over 1,000 SF. The upper level units will have an additional 280-350 square feet thanks to the mezzanine space.


