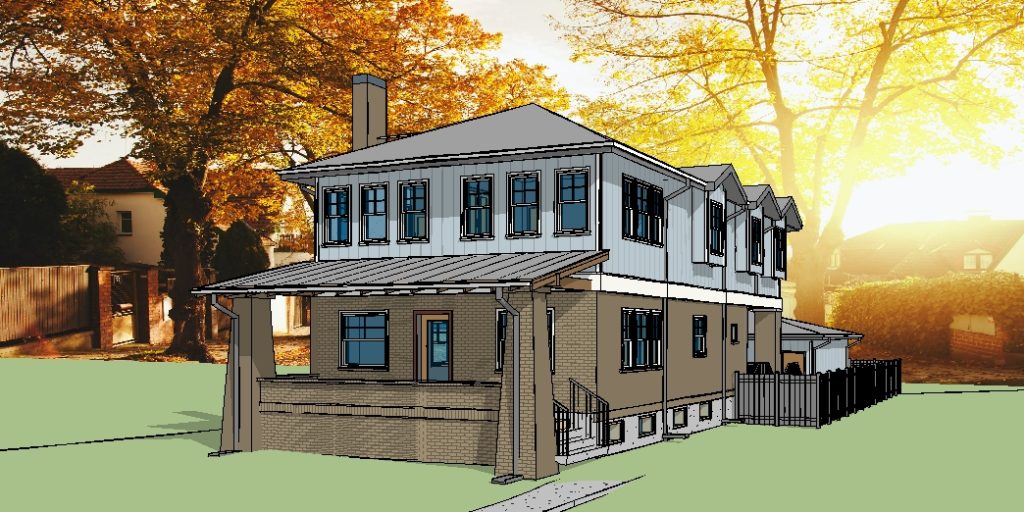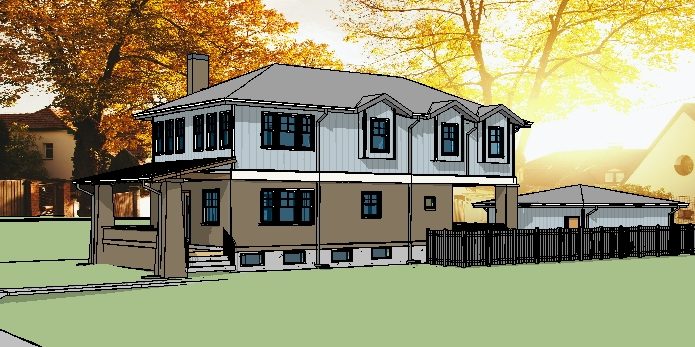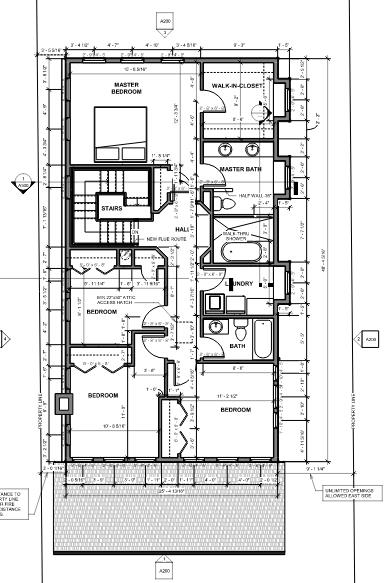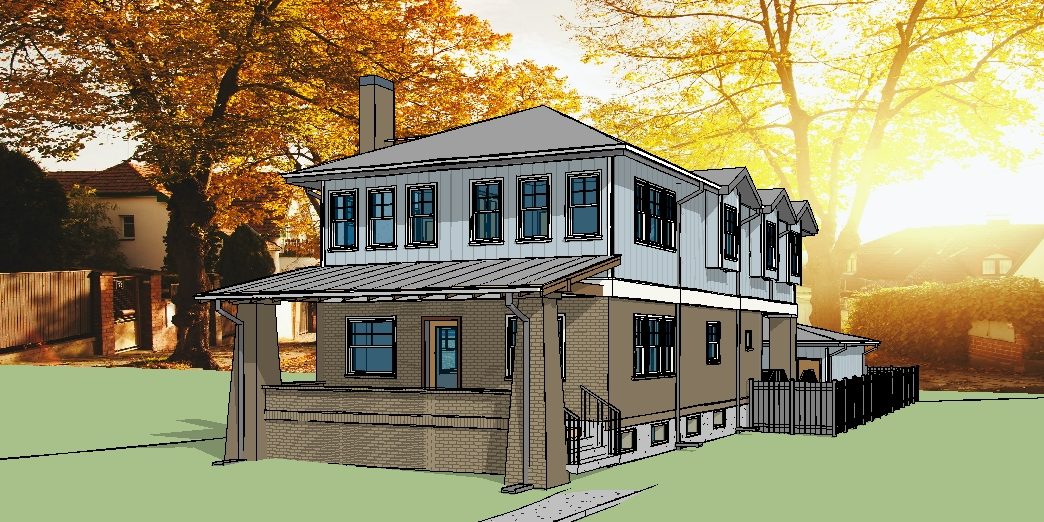Pop Top in Denver Colorado
Designing a Pop Top in Denver Colorado is a fun challenge. The footprint is typically constrained to the existing footprint of the house. However, that isn’t always the case. For this pop top we expanded in the back. This created a nice, covered, outdoor space.

What to look for in assessing a pop pop
When considering a Pop Top in Denver Colorado the first thing is to inspect the existing home. As a homeowner you can take a first pass. There are a few simple things to look for. These items include:
- If a brick house, check for cracking coming from corners of windows. Also check the mortar condition.
- Check to see how level the floor is. A settling house may have obviously sloped floors.
- Check for water in the basement. This may be foundation damage or just poor site drainage.
- Check for cracking drywall or plaster. Many homes have some of this. Look for larger cracks.
- Proximity to property lines. Measure from the face of the house to the fence. This should be between 3′-5′ depending on the zoning. Closer than this and you may need a variance. We can help with that.

floor plan layout of a pop top
A Pop Top in Denver Colorado in typically constrained by the existing building footprint. Therefore the design can be challenging. However, constraints often make for the most successful designs. The size of the property can affect this as well.
On this home we expanded out the back in addition to going up. This is to accommodate the owner’s requirements for 3 kid’s bedrooms plus a master suite. They also wanted the laundry on this floor. A smart move in a home with five people.
It can be very tricky to find a location for the stairs on a project like this. That was definitely the case here. A stair should be centrally located, particularly on a compact layout like this. It’s also great to have the stairs near the master bedroom. Therefore, we located the stairs towards the back and in a place that doesn’t disturb the main floor too much. This location also creates a nice foyer, if you will, on the upper level.

Check out a our latest in Curtis Park and follow us on Instagram!

