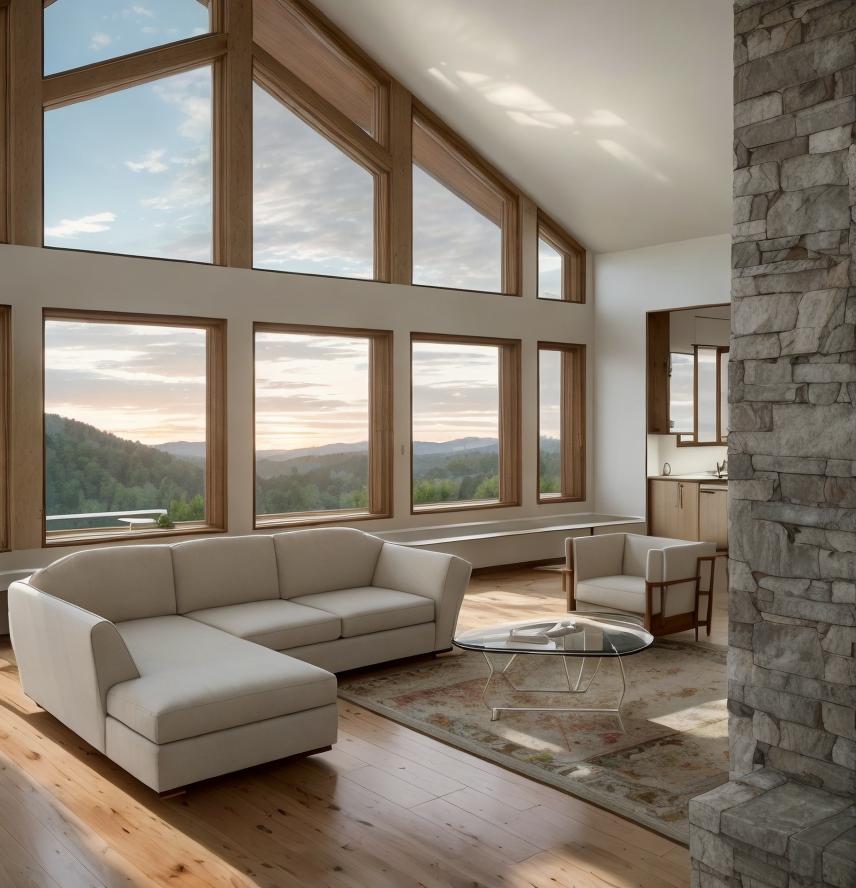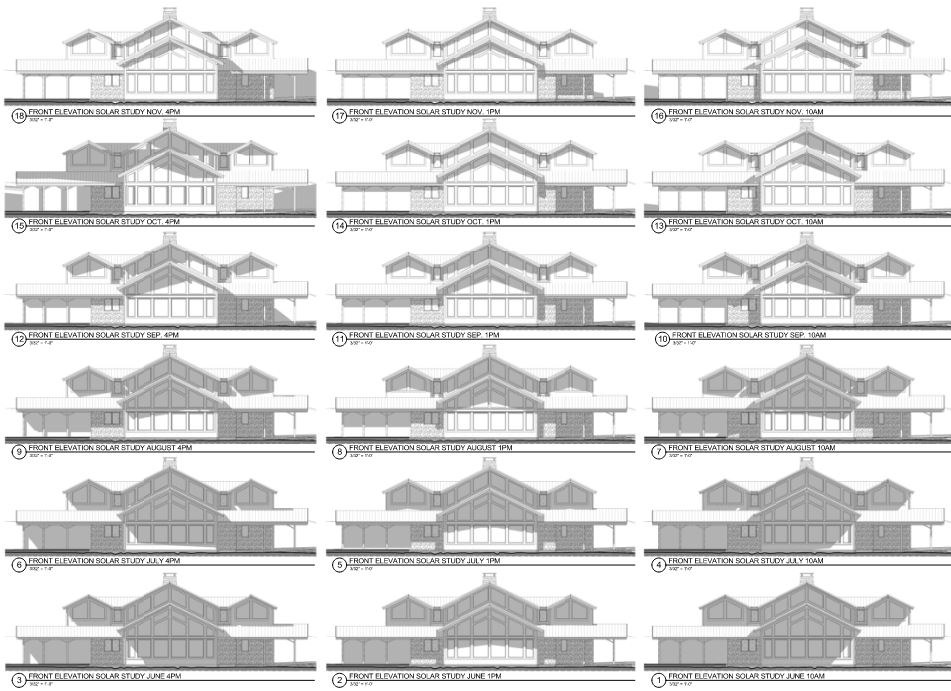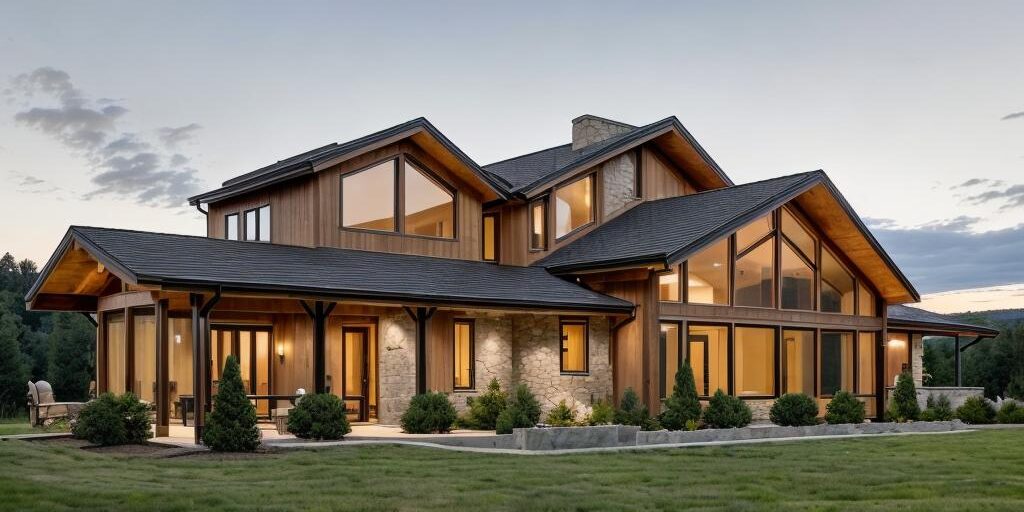Passive House Custom Home in Boulder
This passive house custom home is situated with epic Flatiron views in Boulder County. This luxury custom home also boasts the latest in energy efficiency. Passive building is touted as the most energy efficient, resilient, and comforatable way to build. All without sacrficing style and livability. In fact, passive building elevates your comfort.

With perfect southern exposure on the property, we are able to situate this home along an east – west axis to take advantage of daylighting principals. A pulled roof overhang on the south facing window wall is a key feature. This design shades the most intense summer and shoulder season sun. However, during those winter months we are letting in plenty of light to naturally warm the home in the winter. This simple technique, combined with high performance triple pane glazing helps minimize energy costs.

Key concepts of passive house custom homes
thermal
- High performance enclosures – The continuous insulation on the entire enclosure reduces heating and cooling loads. At the same time comfort is increased by reducing noise transmission from outside to inside the home.
- Thermal bridge elmination – Thermal bridging is those locations in a structure where wall panels meet the framing. Since these areas can’t be insulated by traditional means, cold and heat move through them quickly. Better detailing and continuous insulation elimates this concern.
air
- Airtightness – Proper air sealing means cold or hot air can’t make it through small cracks in the structure. It also keeps out pollen and other pollutants.
- Balanced ventilation combined with heat and moisture recovery – A HVAC system specifically designed to bring in fresh air and remove stale air, significantly improves indoor air quality. Which means a healthier home for your family.
solar
- High performance glazing – Passive house custom homes utilize double and triple paned windows. With proper window orientation and solar heat gain characteristics, we can maintain views and light, while creating a high perfomance custom home.
- Shading and daylighting – Shading strategies mentioned earlier ensure the home doesn’t overheat in the cooling season and harvests solar enegy in the heating season. Proper configuration also reduces lighting loads and improves indoor environmental quality.

site sustainability facts
- 3 +/- acres of gently sloping hill side with native vegetation – there is no irrigation installed anywhere on the property. Nor will there.
- Disturbed areas away from the home will be revegetated with a native dryland pasture mix which requires no irrigation and is native to the area and appropriate for the elevation
- Disturbed areas nearer the home (from excavation, staging) will be reseeded with a Foothills Grass Mixture. Which is a native cool and warm season native grass mixture
- That means no mono-culture manicured grasses.
- Boulder County is requiring 5 new trees which are to be native species to the area. Selected from their approved list of shade trees.
buiding facts
- Original home built circa 1920 was occupied by the current owners and was unfortunately lost to the Marshall fire overnight from embers being drawn into the eave vents
- The new home is built on the same home site as before. That way we can re-use the existing circular drive, septic system, well, and electrical service
- Building on the existing home site minimizes site disturbance.
- Home is designed and being built to Passive House standards
- Home is fully electric
- A ground mount PV system will provide enough electricity to run the home and charge 2 electric cars from the sun.
- Home is designed and being built to Firewise standards to minimize risk of future lost should another fire sweep the area
We’d love to talk to you about your next project. Give us a Call, Text, or email!
