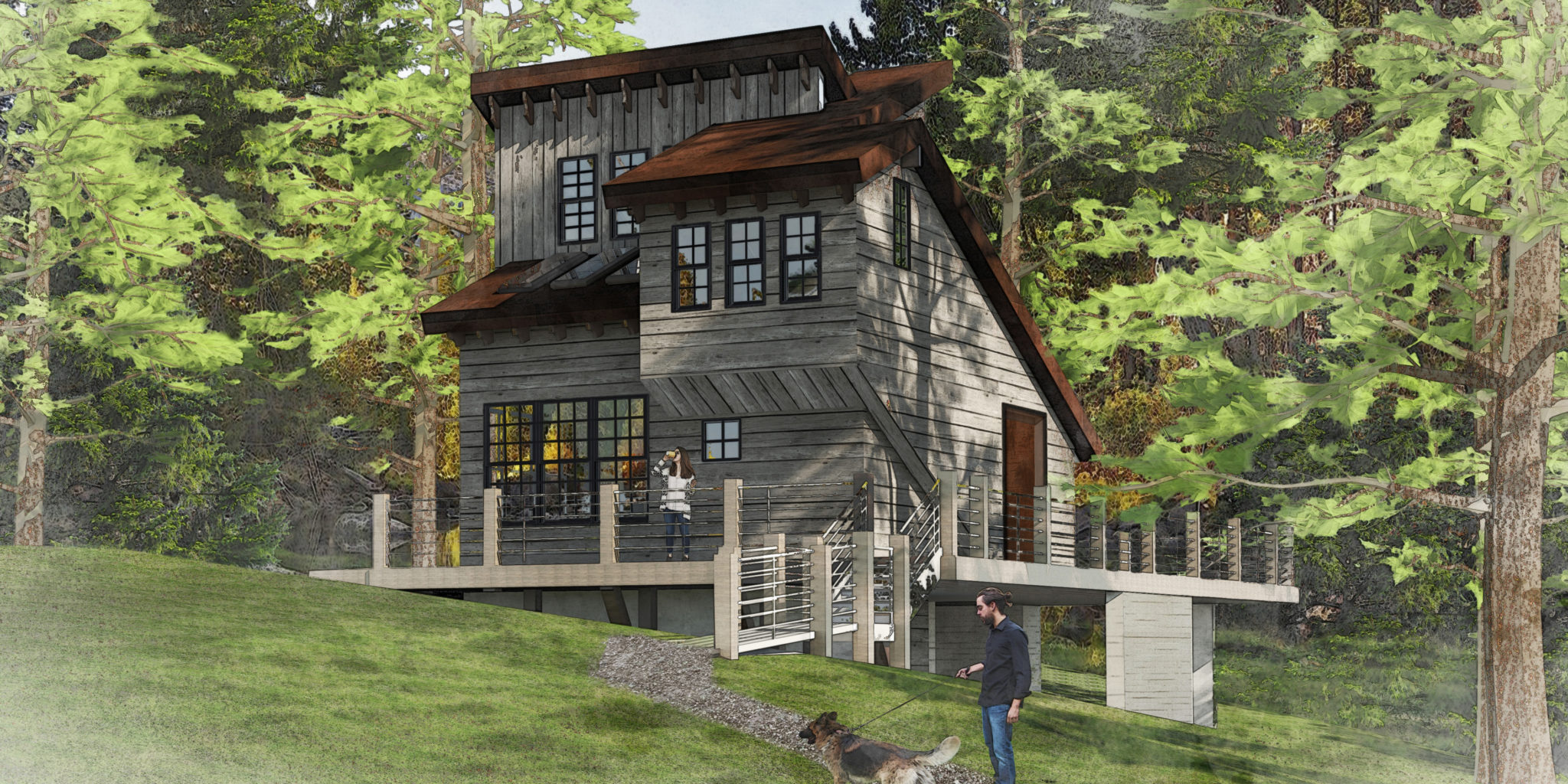Rustic colorado mine inspired custom home
This Rustic Colorado Mountain Home is the second home we’ve designed for a previous client. While the prior home was a sleek, award winning, modern masterpiece, the direction for the custom home plans called for a rustic house with texture.
Every signature custom home starts with a story.
The concept started as a tree house and developed into a Colorado mine inspired home. Early in the processed we explored how a settler might arrive on site and use local materials for construction. This included local lumber and easily attainable metal panels. Old homes are often simple affairs, built by hand. However, mines being in the sides of mountains and requiring specific interior function often have interesting shapes. Both tend to get add onto over the years which also increases their complexity.
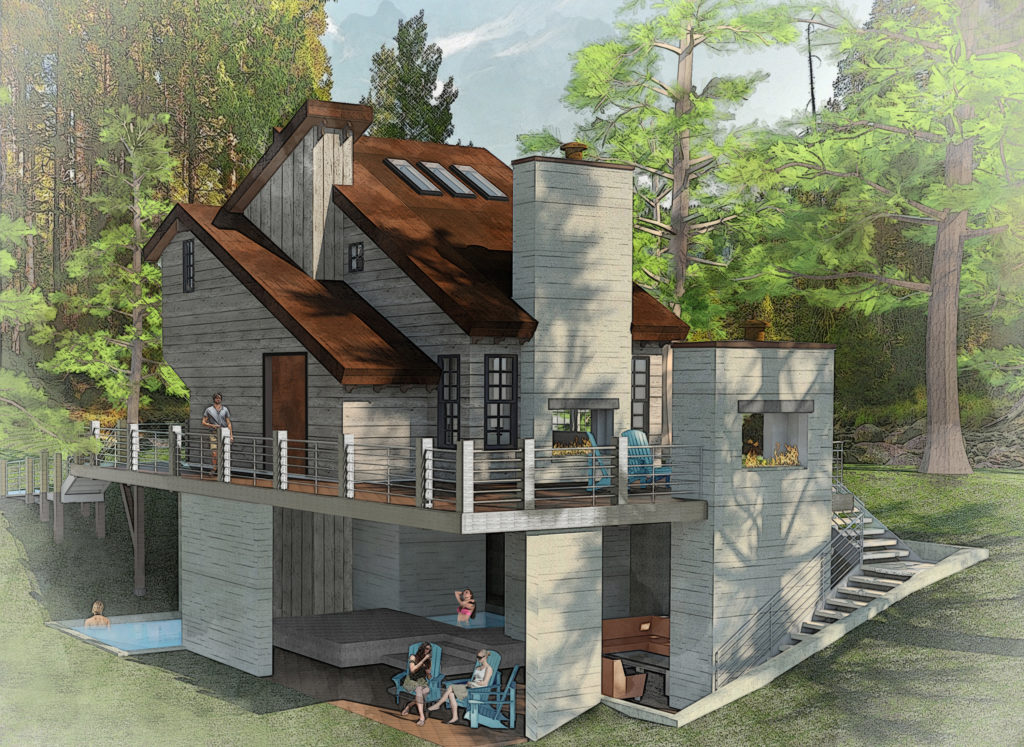
The roof is welded cor-ten steel and the exterior is reclaimed barn-wood. The home has a Living Room, Loft Bedroom, large Bath on the upper floor and a spa on the lower level which includes a hot pool, a cold plunge along with an outdoor swimming pool.
Custom floor plan layout
The basement grotto area is made for entertaining. The swimming pool is partially contained within the home’s footprint yet it also extends outside. A cool pool feeds into this pool. There is also a hot pool. Besides the water features, there is also a media screening area with wet bar and fireplace. There is tons of texture on this level. Concrete is finished with a rough stone-like texture. Plenty of wood and stone also adorns the interior. All of this makes for a rustic Colorado mountain home.
Even though the house is in the foothills of Colorado, the grotto and TV rooms are used year round!
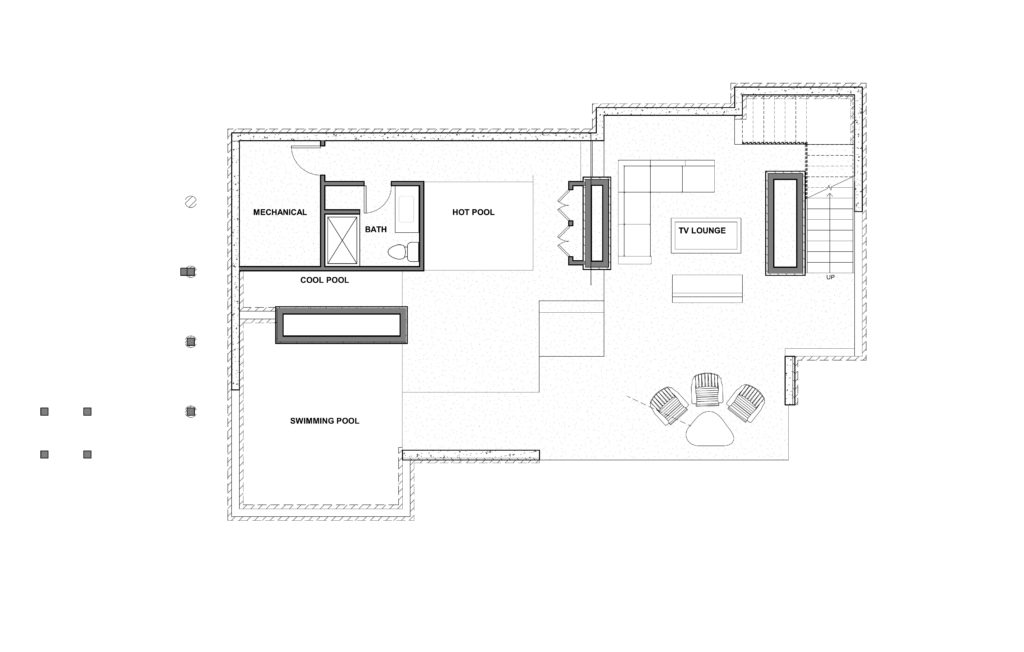
These custom home plans feature main floor with ample access to the outdoors. There is a small living space along with small meal prep area. There is also a luxurious bath with pleny of natural light and skylights for stargazing. This home is kept compact in direct contradiction to the last home we designed for this client.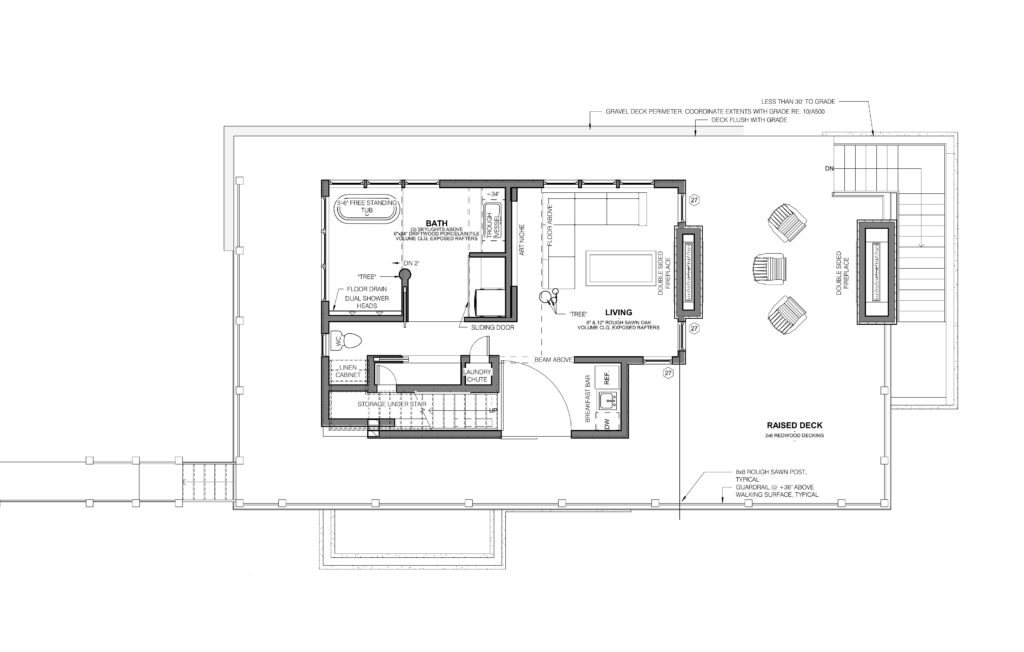
This rustic Colorado mountain home features a loft bedroom and storage space. This loft looks down to the living space below and also catches a glimpse of the bathroom through the windows and skylights.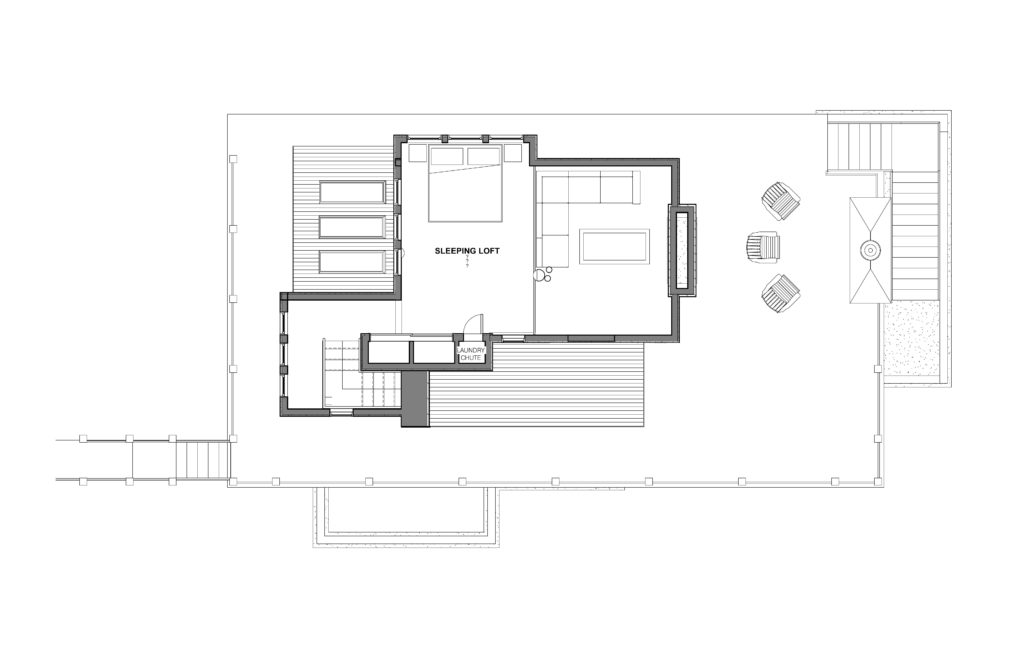
Read on and follow us on Instagram!
