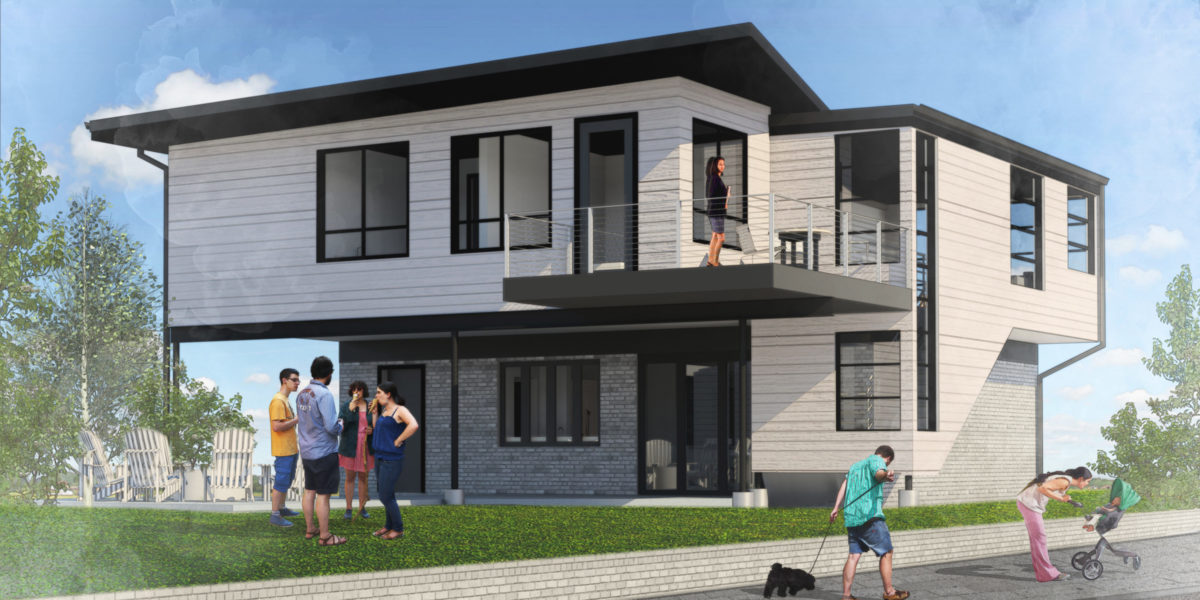Start with calling an architect.
Seriously.
We can walk you through the overall process. Then as we move forward, get into finer grain detail. The process is very similar to adding an ADU to your project. It’s a quick read so take a look.
Whether you are doing a new building, addition, pop-top, scrape or ADU it’s all a very similar process. It starts with investigation either on your own, or to a call to MUES to help you get started.
It all starts with your zoning. That will tell you what is allowed on your property. Next we’ll need to verify utilities. Being in the city that won’t be a problem. In some of the suburbs like Lakewood it can be a challenge on undeveloped land. Lakewood has a lot of water and sewer providers. We’ve run into projects on water district boundaries where no one wanted to serve a project. It was resolved with a few phone calls and is a story for another time.
Next you’ll hire an architect to help develop the drawings and coordinate the design team. Luckily we work with some great folks and can offer turnkey design.
There are a lot of approvals that need to happen. This is specific to the City and County of Denver but most areas are similar.
Here is a brief list of typical items:
- A legal address – You should have this but worth checking on new builds for sure. An ADU will need one assigned.
- Statement of Valuation – What does it cost to build this project?
- Affordable housing fee – Currently $0.62 / SF for single family and duplex projects
- Asbestos inspection – additions, renovations and scrapes
- Approval from Landmark Preservation or Board of Adjustment – Unlikey unless you have an active community group like in Potter Highlands or need to request a variance from Board of Adjustment. We have experience with these.
- Soils report – for buildings and ADU
- Land Survey Plat – site survey of improvements (if any) and property lines, utilities etc.
- A Sewer Use and Drainage Permit (SUDP) – We submit a site plan to Denver for approval of drainage and sewer
- Energy code compliance – this requires a compliance report sing specialized (yet free) software or standards from the building code
- If you have new HVAC you need Manual J and S calculations. We can provide this but typically the HVAC installer does as part of their work. We like to engage them during design so you aren’t waiting on this.
- A Letter of Structural Integrity from the structural engineer – this is for additions and pop-tops.
- Shoring and Excavation plans if you are digging close to the property – for example an 8′ deep basement would need this if within 8′ of the property line. Our engineer can do this or the soils engineer will
- Engineered truss design – This comes from the suppler of the roof trusses. We provide a layout and they engineer and manufacture the roof. We like to get them involved early so you aren’t waiting on them to finish.
- There are other potential approvals such as Parks and Recreation, City Forester and Transportation. These are area and project specific.
- Notify your neighbors – this can take close to a month. You’ll need to notify neighbors via certified mail or knocking on doors. You’ll either need to provide certified mail receipts or a letter signed by your neighbor.
- Obtain a demo permit if removing a structure
- Along with this come a whole host of fees. This include permit fees, affordable housing fees, sewer inspection fees, water and sewer tap fees if new or additional services is needed. Fees to Xcel for power revisions.
Really we are scratching the surface here. A lot of work goes into a successful project. We are here to help so give us a call, text or email any time and we’d love to chat.

