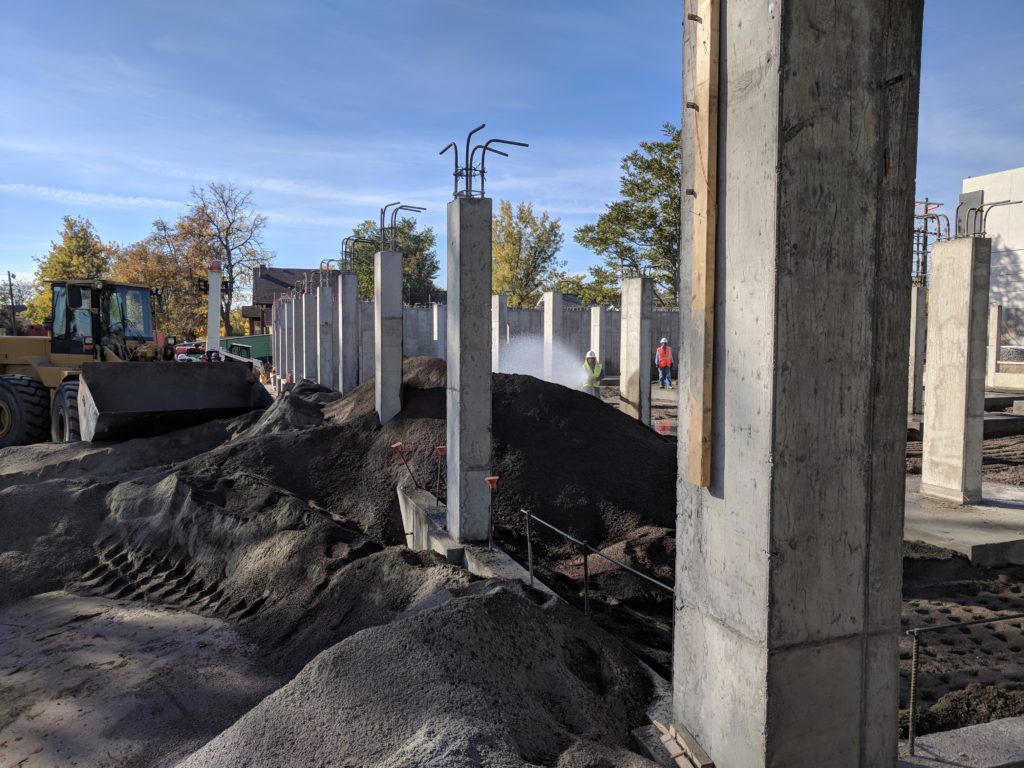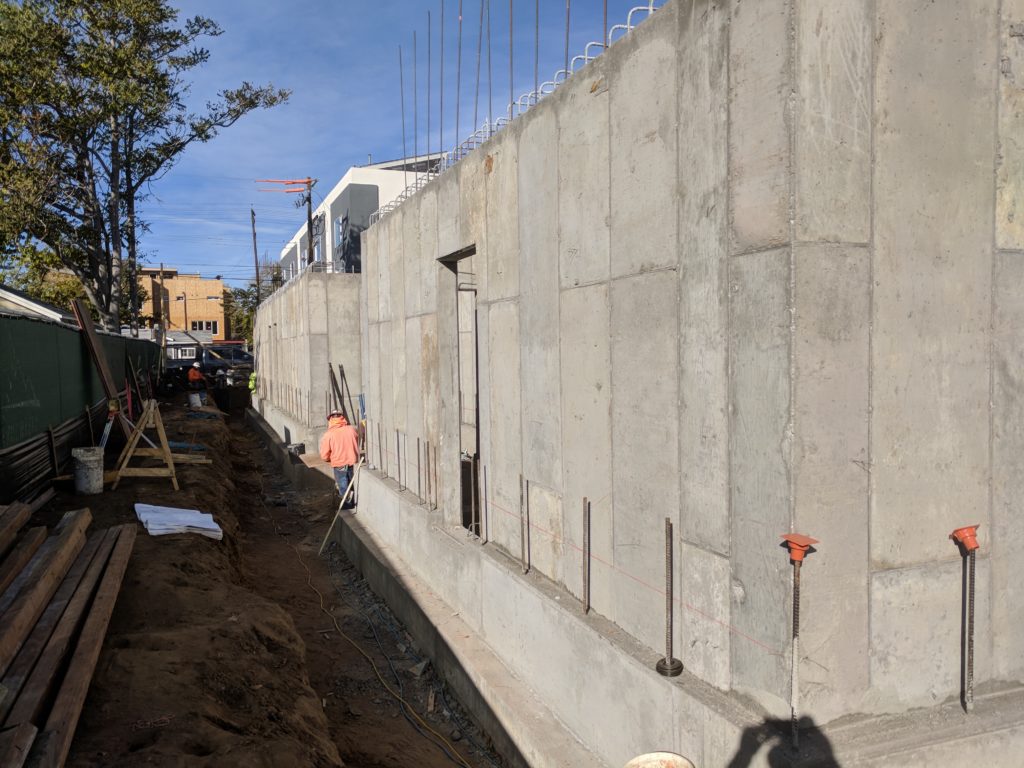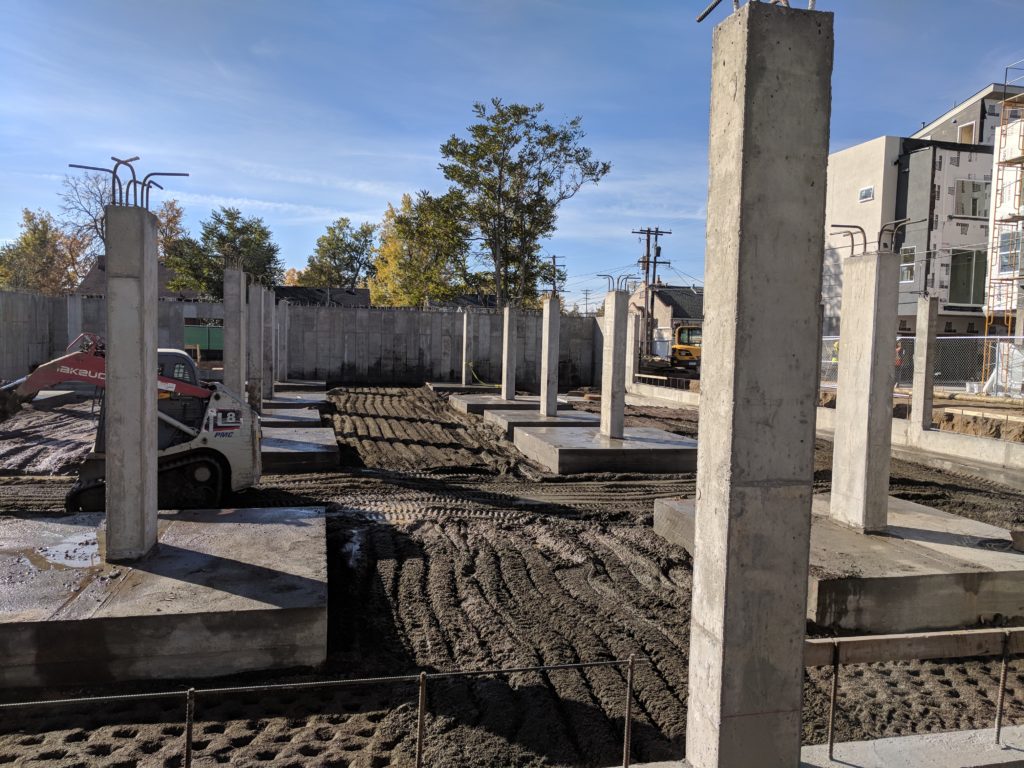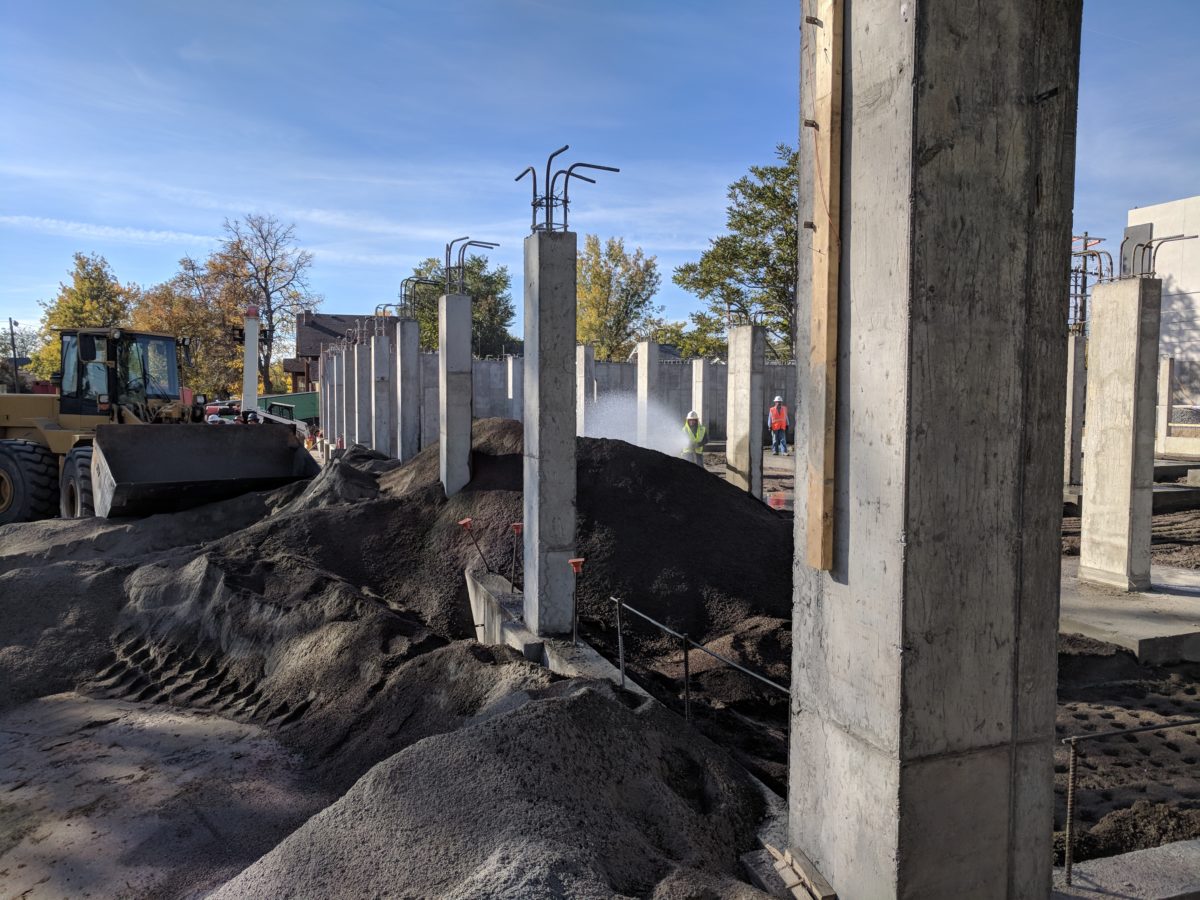All of the foundation work has been completed and backfill has begun. The crew brought in nice clean structural fill for underneath the parking slab. They are placing it in lift and wetting it as the go along. They’ll compact the fill to specifications and then get ready to pour the slab on top of that.

Above is the east wall, only this time from the north, you can see the columns in place and some rebar for the future partial height masonry wall that will be placed. The heavy equipment is gingerly placing the fill for the a lighter skid-steer to place withing the confines of the buildings’ perimeter.

The southern wall consisting of east stair tower, niche for access to the garage, boiler and rise room. Finally capped off with the west stair tower.

Another shot of the structural fill being worked and placed at the interior of the building.

