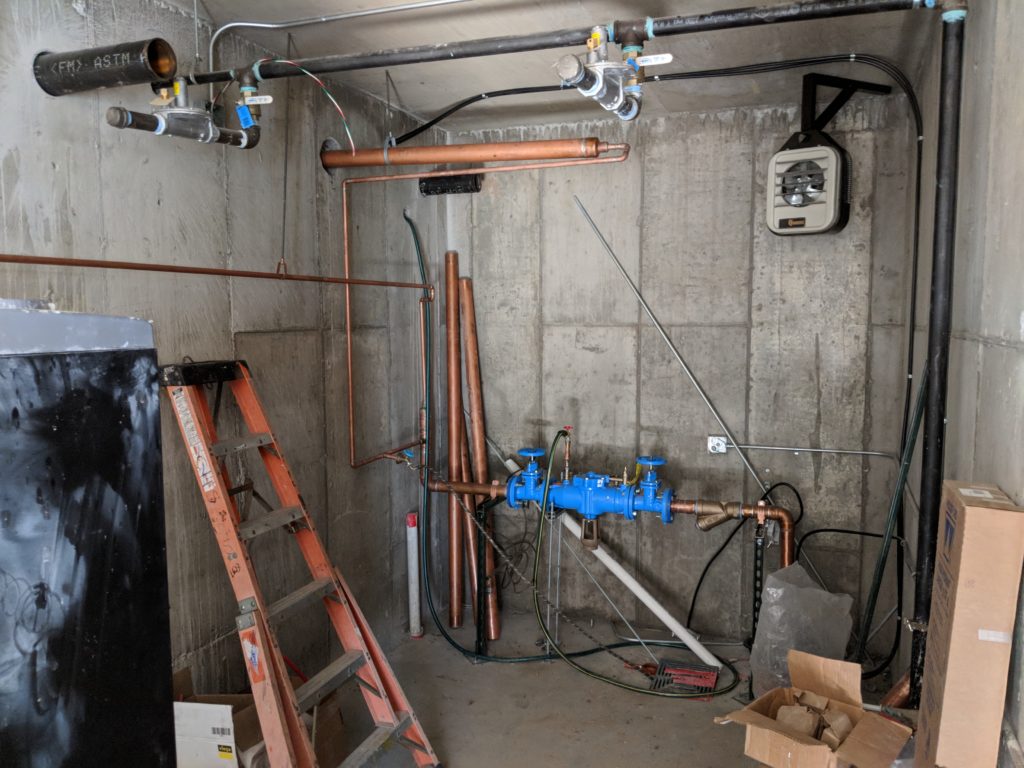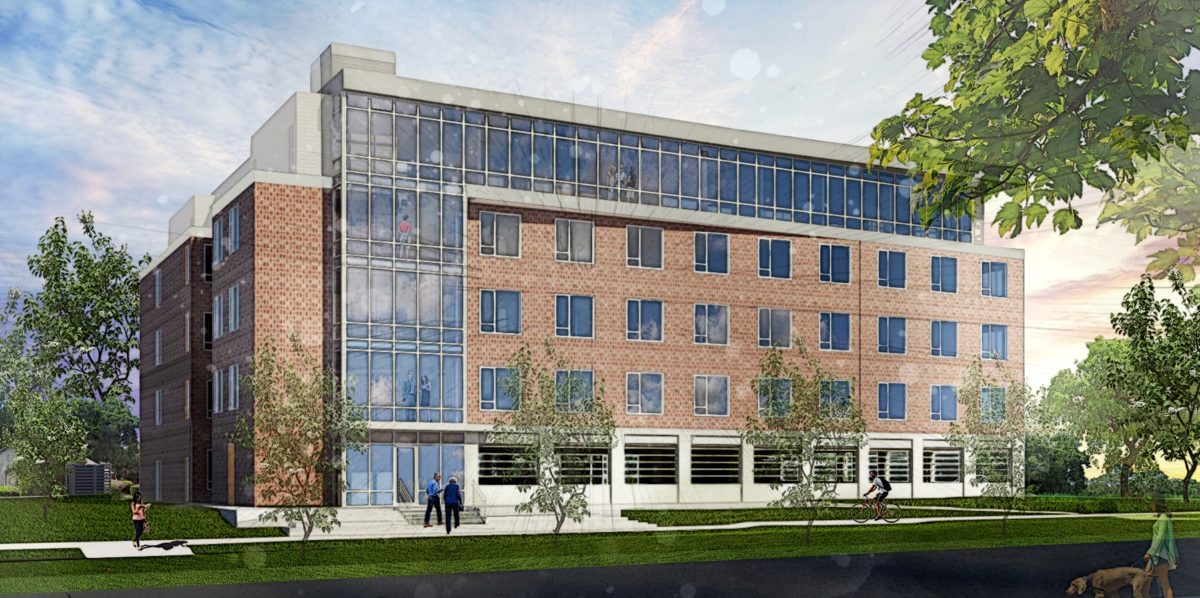Progress is being made at a fast pace. That means we are seeing a lot of the same things. Walls getting primed, textured and painted. The cabinets are going in. The gypcrete has been poured. Light fixtures, tiling, countertops – all kinds of finishes. Its really starting to look like a building.
So back to some nuts and bolts. The boiler room is finally taking shape. The project is designed with “pancake” units above the bathrooms. Those are served by water to create heat. Water is also constantly circulated for domestic hot water for showers and faucets. the roofs have a number of condensers with line sets down to the units for cooling.
Some more plumbing. We have heat in here as a backup. The space is fully expected to remain warm thanks to the dual boilers. The mechanical system was designed with two boilers so that there is still some hot water and heat should a boiler fail. We didn’t want to leave the residents with not heat and now hot water should something need repairs.

