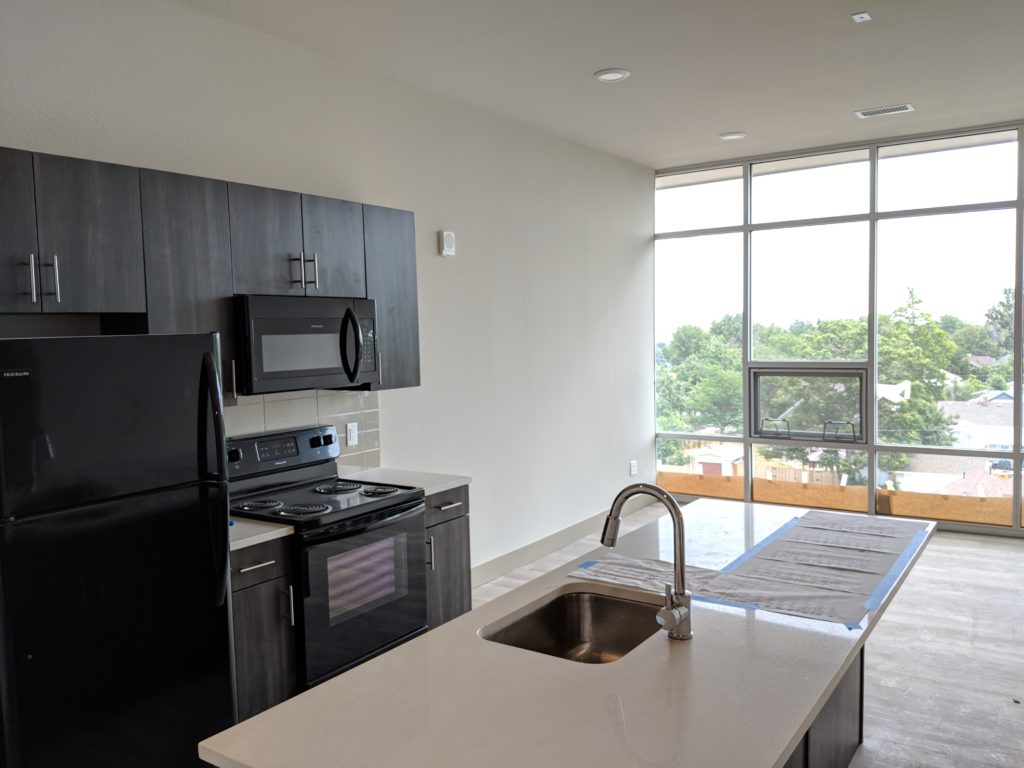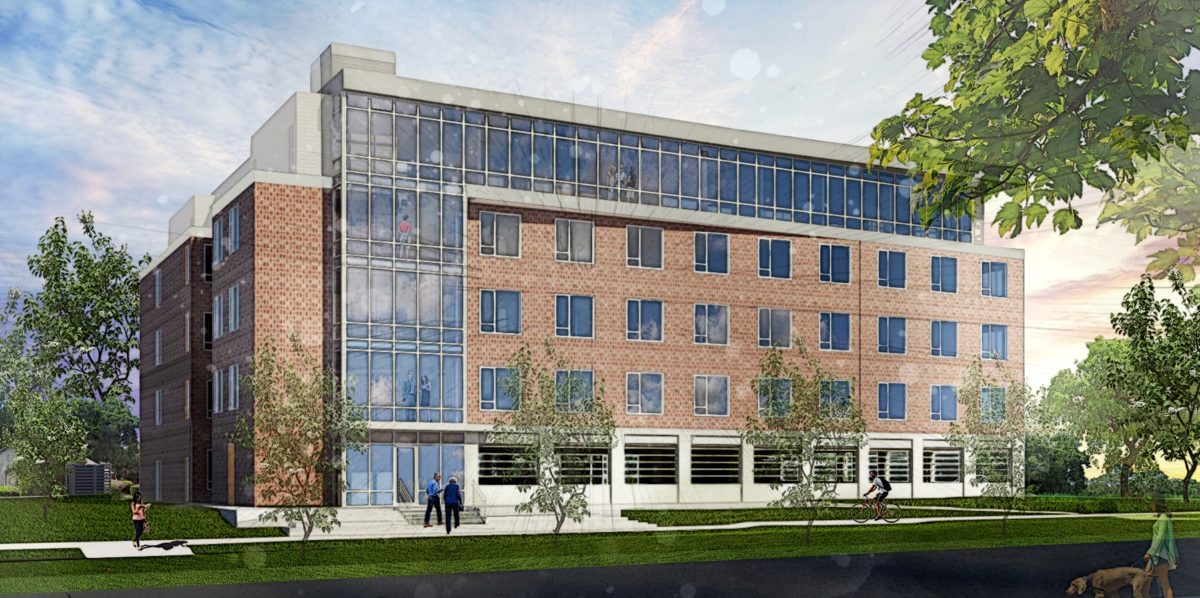A generator is needed in this building for emergency egress operation of the elevator. It’s a deferred submittal to the City and County of Denver and can take some time. We submitted plans for this back in December and while we’ve had approval for a while, it has just now arrived. It’s been installed, protected with bollards and is in running order.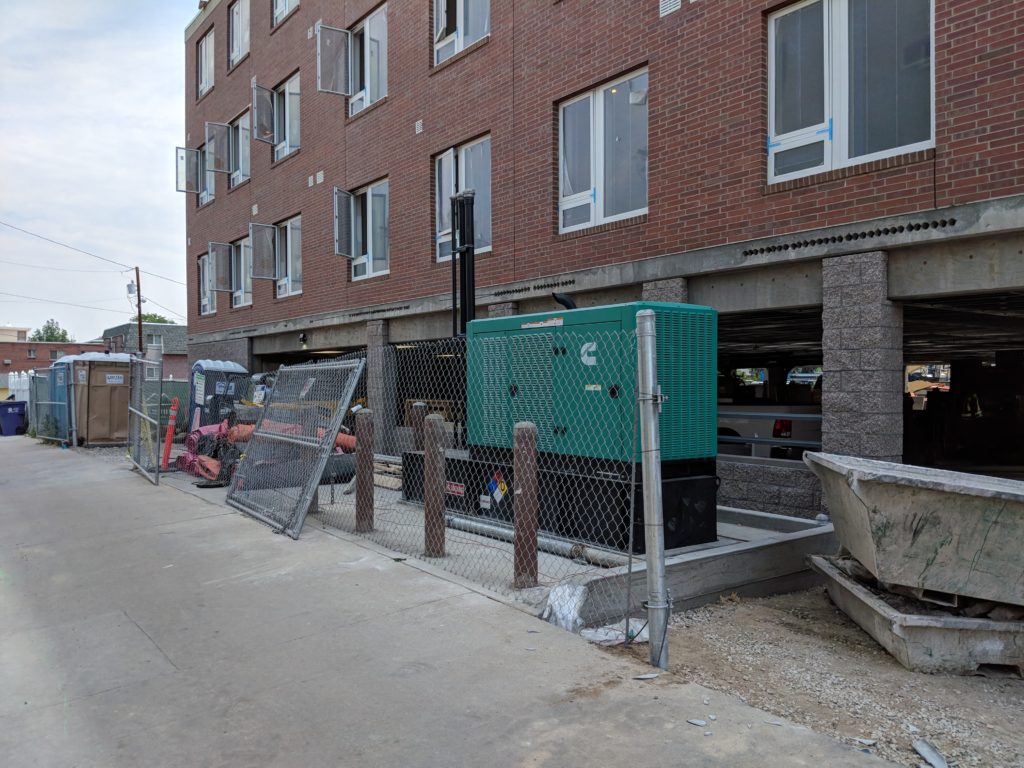
We haven’t had much to say about the parking garage over these last few months. Other than plumbing coming down from above, not much happens here. Now that all the electrical has been run, sprinkler lines installed and a few other things, it is time to start covering it up. We are using an ACT grid for the ceiling here. It will give it a nice clean look that is easy to maintain. Also cost effective. 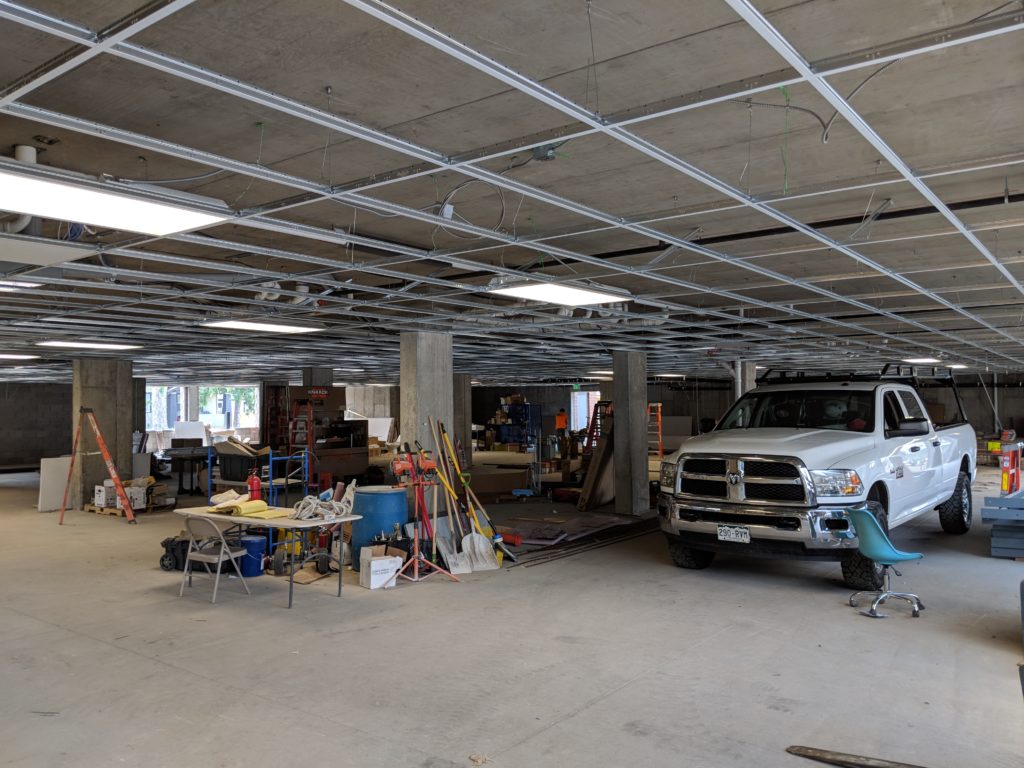
Up on the top floor the hallways have been painted and carpeted. Even the light fixtures at each unit door are installed.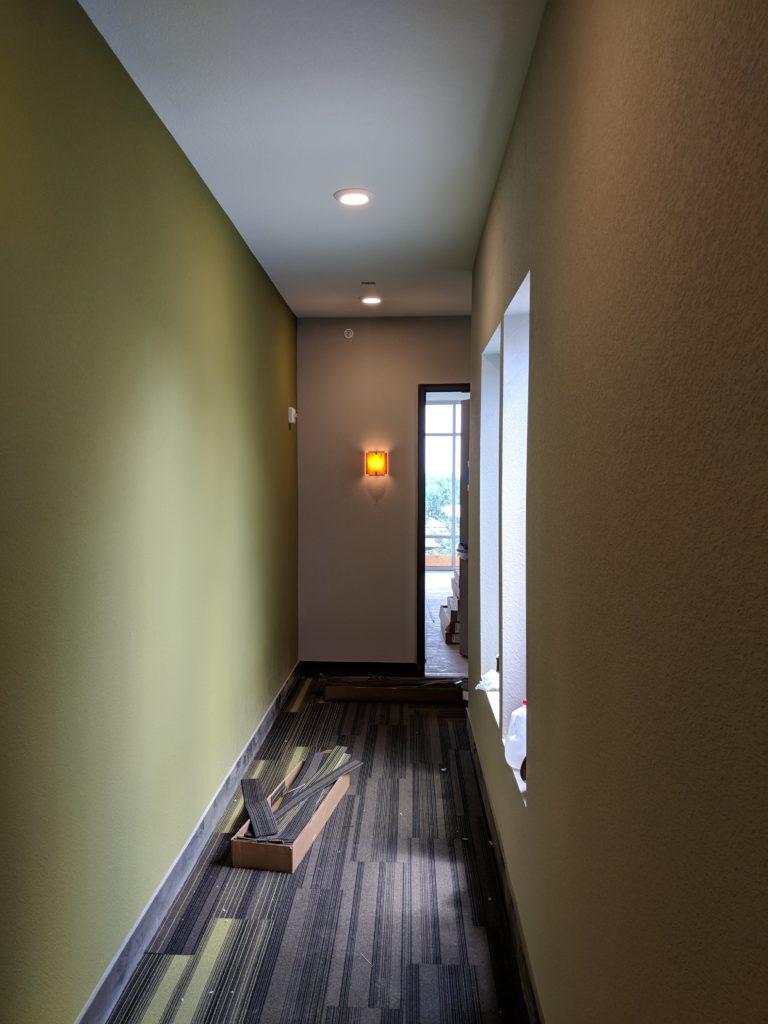
We’ve started punch list walk-throughs. This is when the owner, contractor and architect walk through the entire building room by room. It can be a time consuming and meticulous process. The purpose is to catch any touch up items to be remedied. Normally we see over spray, scratches and other random errors.
The countertop has a list of items this unit needs fixed. As the trades go through they cross off what has been done. Then we inspect again.