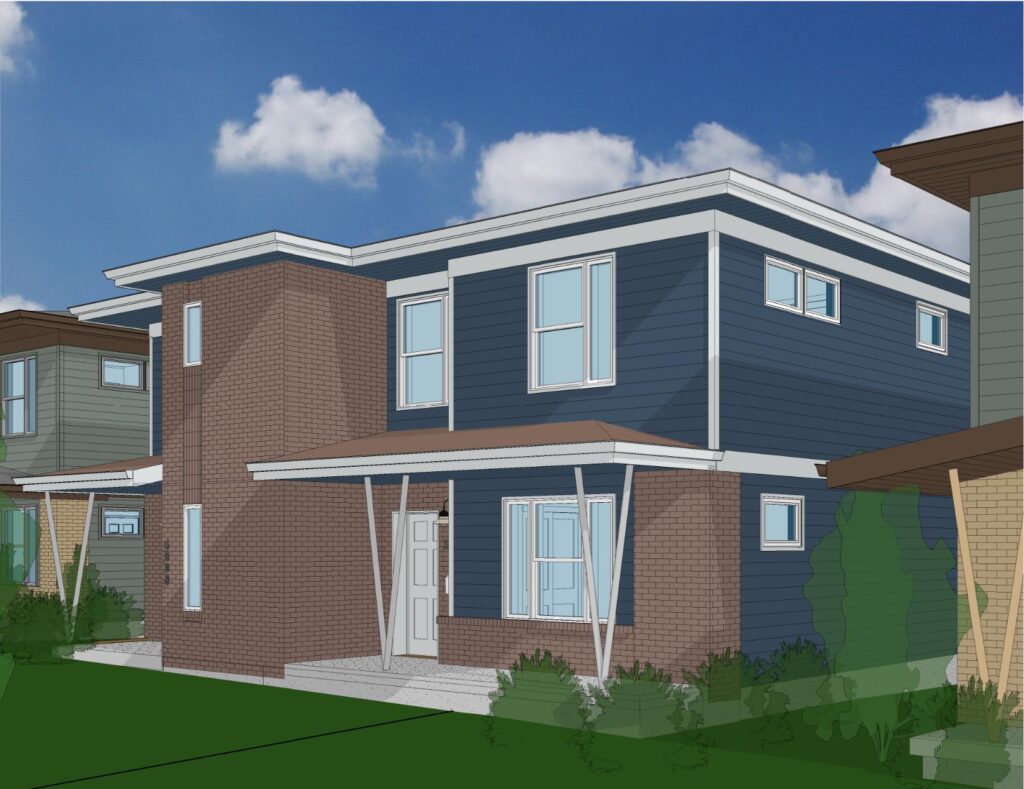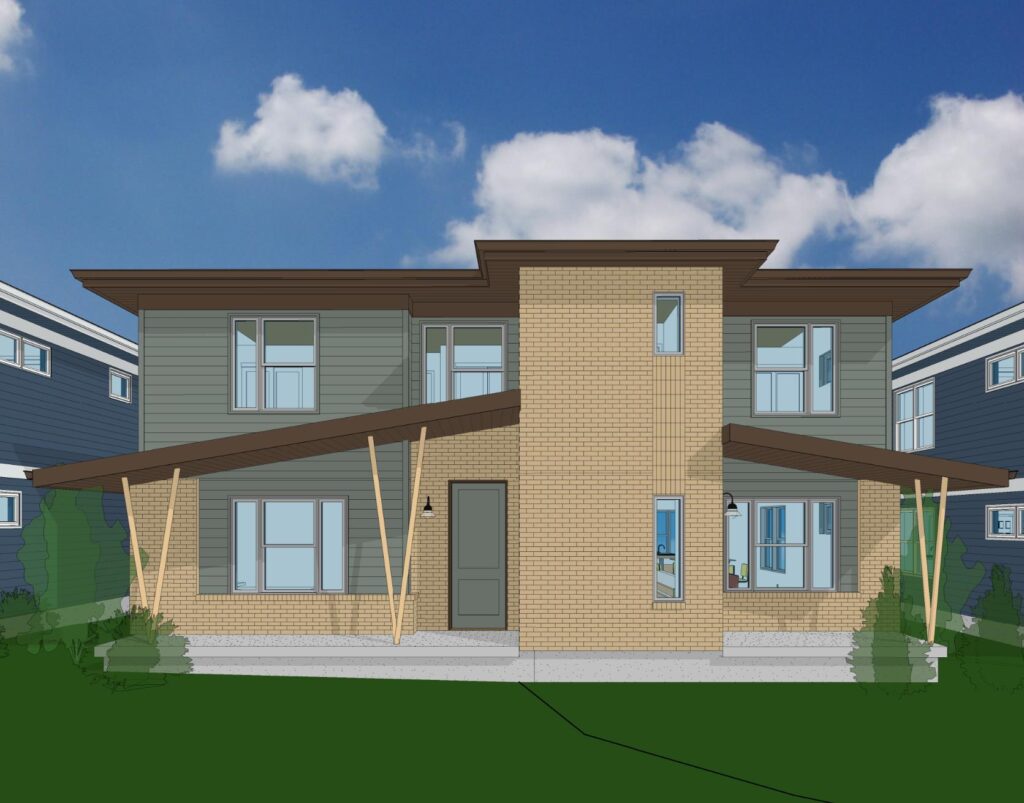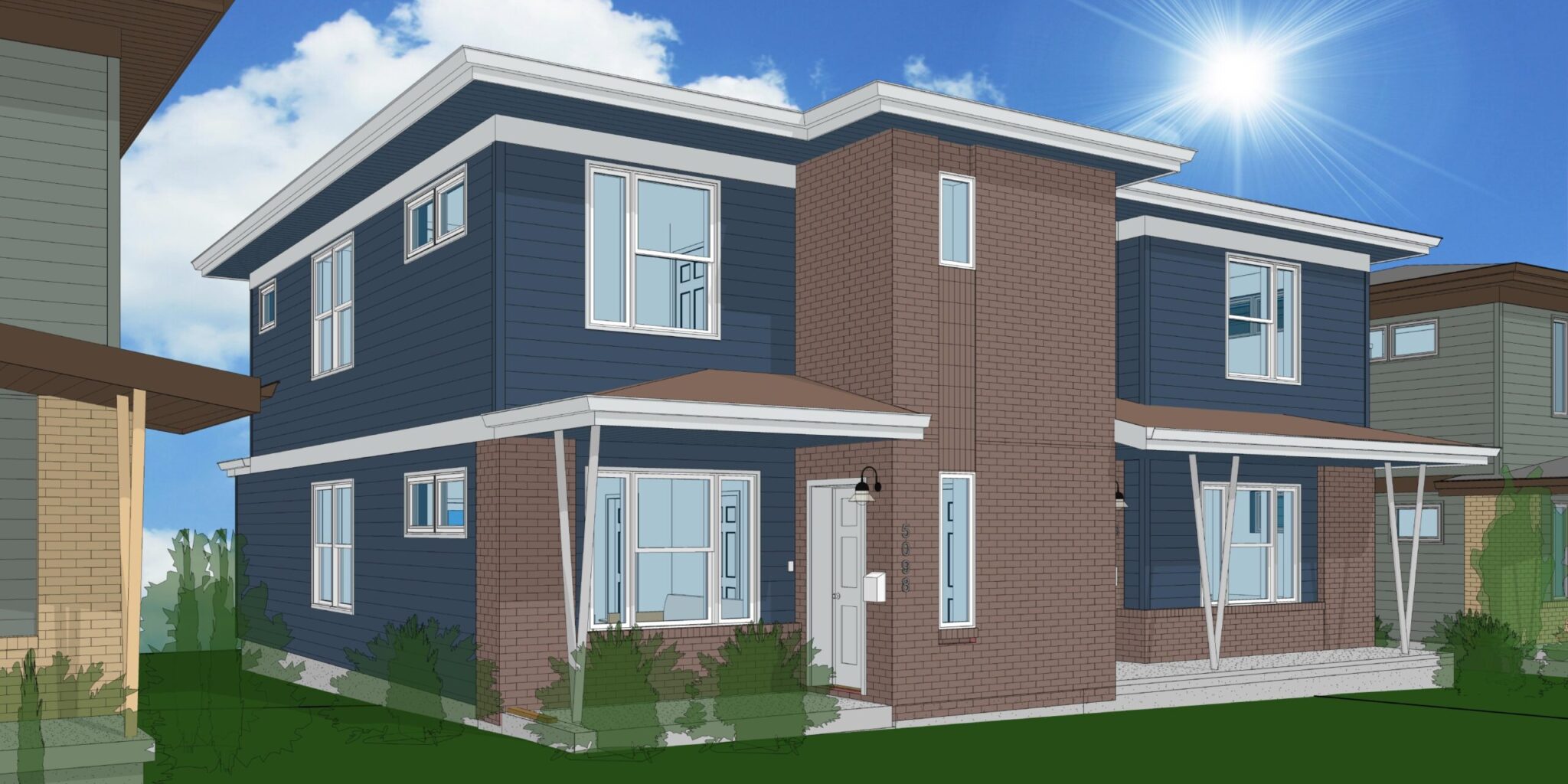Augustana Duplex
The Habitat at Augustana project features 4 Denver infill duplex homes on a challenging site in the Glendale area off Leetsdale Drive. The non-profit organization Habitat for Humanity of Metro Denver was able to purchase the sites from the Augustana Lutheran Church on the same block. The 4 lots are unusually short 50’x92’ (when compared to the standard 50’x125’ Denver lot) and presents some steep, downhill topography at the rear of the sites posing some difficult coordination for both Zoning Standards and Civil Engineering.

Unlike most of our previous projects with HFHMD that involve a pre-designed home on an existing site, HFHMD proposed that we design something a little more custom with a modern look for this Denver infill duplex project. Taking some elements from the houses in the surrounding context and ripping through trace paper, we came up with this design for a healthy balance of aesthetics and affordability. Offering both a 3-bedroom and 4-bedroom unit, the asymmetry of the floor plan and front façade avoids the bland “mirrored” look and joins both units with a cohesive composition. To add variability to the row of 4 duplexes, we featured 2 different porch roofs, mirrored buildings, and varying material colors.

These Denver infill duplex projects are still in the permitting phase, awaiting Zoning. Variance approvals due to the site conditions that are uncharacteristic of the surrounding neighborhood. Variance aside, our familiarity with HFHMD’s construction tactics and Denver’s requirements poses us for a smooth review process despite the notoriously long review times. And once complete, 8 more families in need will have a new place to call home.

