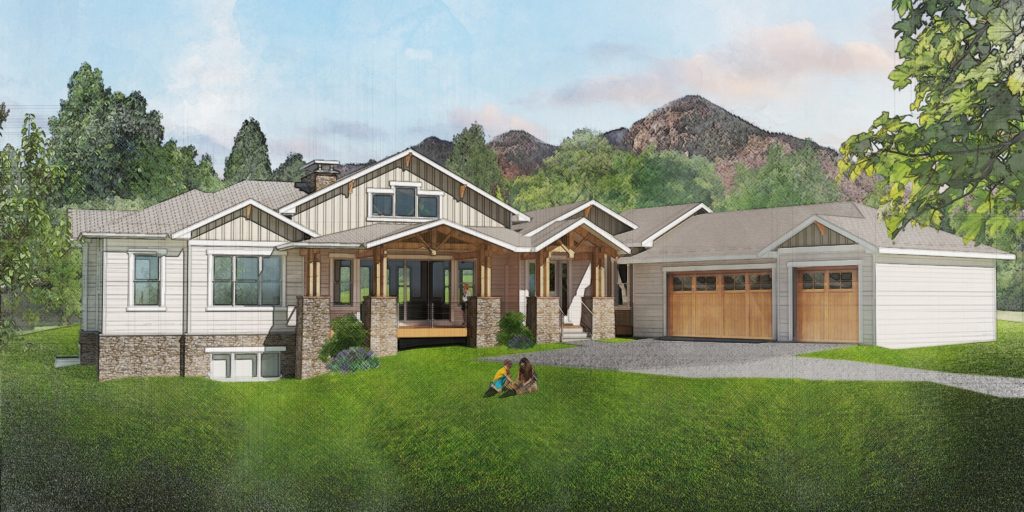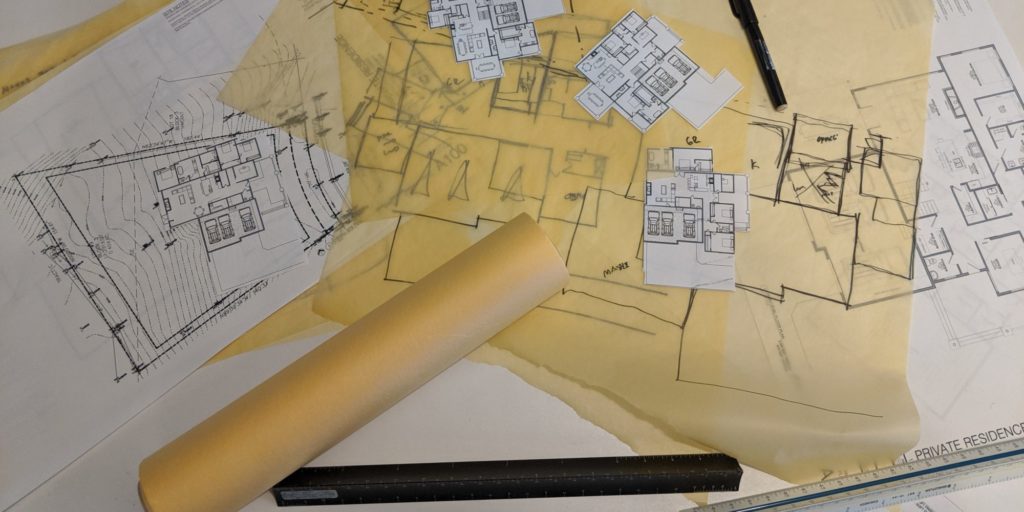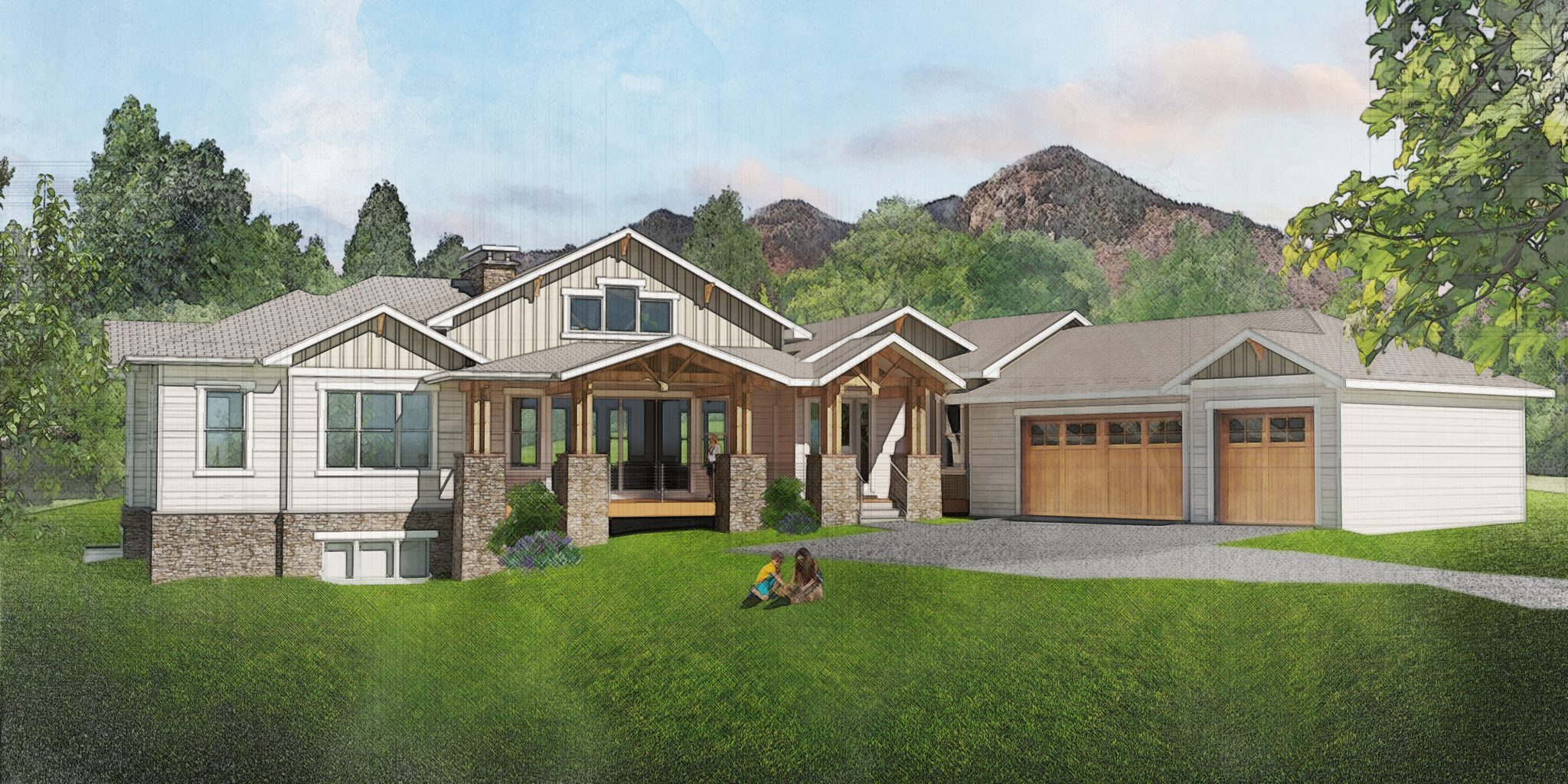contemporay craftsman home
Roxborough Park is a custom home neighborhood nestled behind the hogbacks near Waterton Canyon. We’ve design quite a few home in the area. As a result we know the people, and the process, well.
Every signature custom home responds to the owner’s requirements.

site constraints of a custom home in Roxborough
When designing a custom home in Roxborough the site always needs to be taken into account. This particular one-half acre site has a an approximately 10% slope diagonally across it from southwest rear corner to the northeast corner at the street. The driveway enters near the west property line. This configuration allows us to enter at the highest point possible. It also keeps the driveway out of the view from insides as much as possible. Lastly, the drive approach focuses on the house rather than the garage.
Because the driveway enters on the north it isn’t great for snow melt. However, we had to deal with the reality of the site. There is no other access. We purposely positioned the driveway and the house so that we could get as much morning sun on it as possible.
interior features of a custom home in Roxborough
This custom home in Roxborough has great city views to the north. The south side adjoins open space which will never see construction. Therefore the home was situated with a city facing entrance and covered deck. The southern view also has a covered patio. The great room is placed to take advantage of both of these views.
The western property line has the garage and mud room on the northern edge. There isn’t much to see here due to the neighboring home. What we were able to do was sneak a window into the mud room which frames a nice, natural southern view.
The kitchen and dining are both located along the western property line. Even though there is a house next door this actually works quite well. The house is situated near the read property line so we are still able to get windows in the dining room and kitchen and still screen the next door neighbor from view.
The master bedroom suite of this custom home in Roxborough is at the southeast corner of the home. It has great privacy and views to the south. A guest room is opposite on the north. We placed closets and baths between the two for a nice buffer.
Downstairs we have two more bedrooms at garden level. There is also a shared bath and a media room. The media room in this custom house is situated at walkout level. This brings good light into the basement. The balance of the lower level is crawl space.


