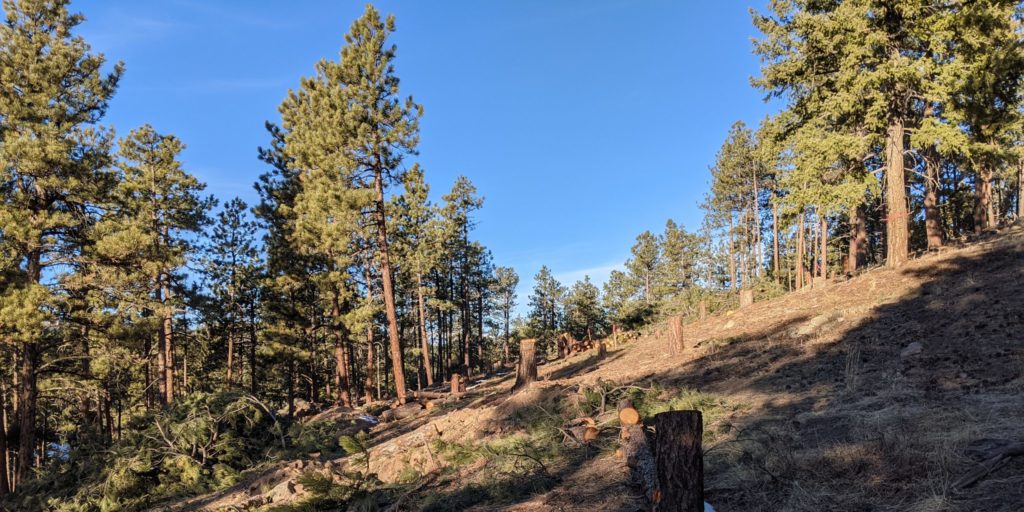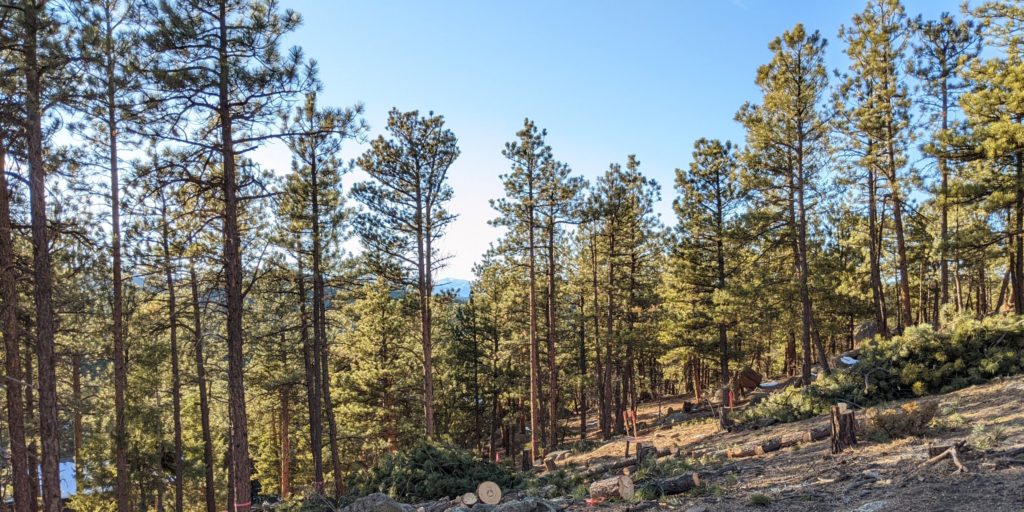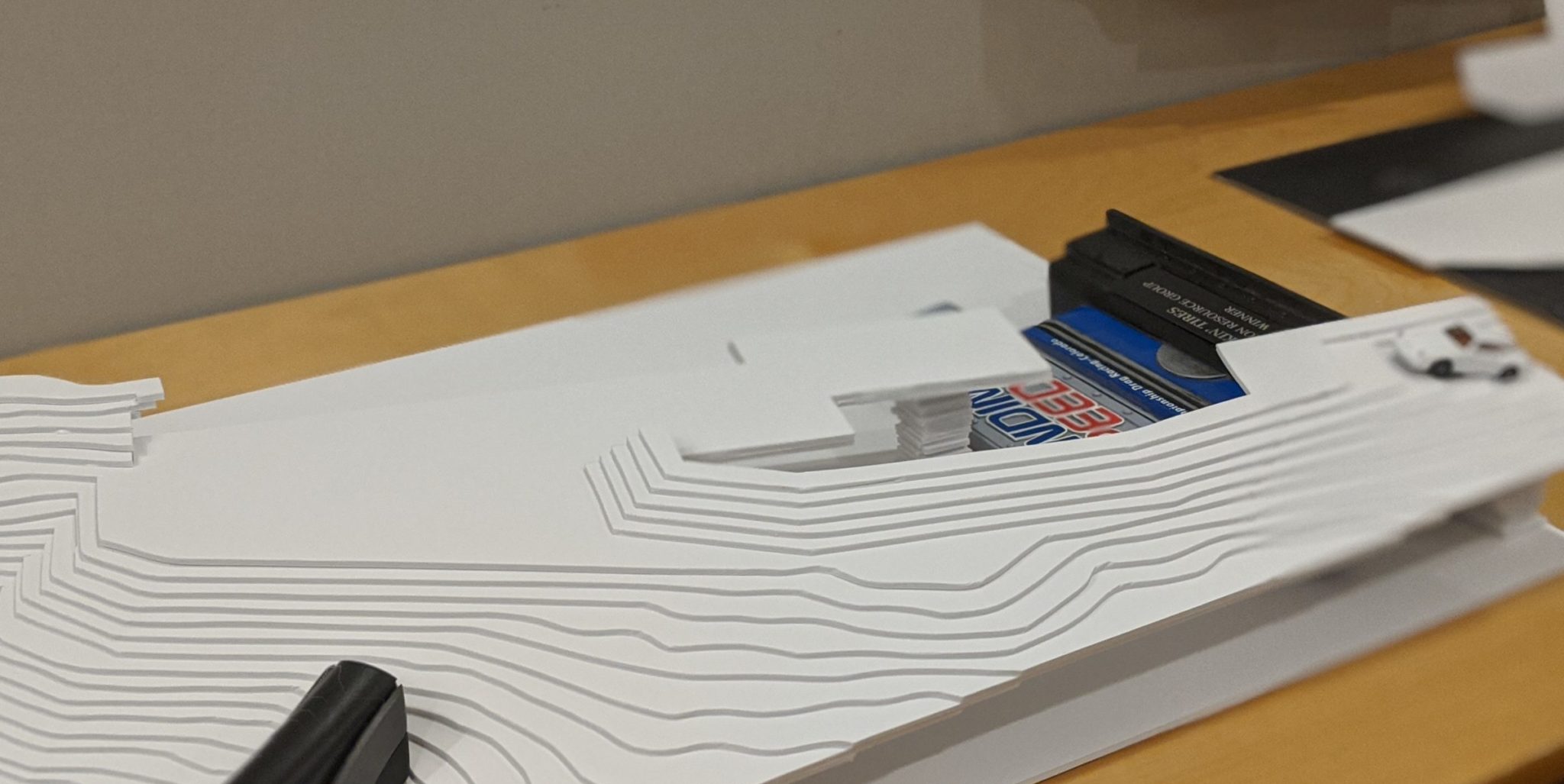Custom Home in the homestead
First, let’s talk about the property. Exploring the site is critical to the success of any project. In fact, a site walk needs to be completed prior to making an offer. The first impression of this particular 2 acre property is that it has fantastic southern exposure. The site has a a large rock outcropping high on the property. This creates the perfect outdoor hangout space with some distant views. The site has another equally impressive rock outcropping down low. Despite the risk of striking rock during excavation, locating the home between these two rock outcroppings makes a lot of sense. The home can now take advantage of curated views of both rock outcroppings. Additionally with the low rock out cropping being to the south that allows for additional solar exposure and some distant views.
For a custom home in the Homestead, or anywhere else for that matter, views are important. Therefore we keep looking for views to frame. The eastern views are not particularly exciting. Let be honest, having 360 degree views is rare. However, the eastern side of the property is open and street facing. That presents the perfect opportunity for the driveway, garage and front door. Not only is this on the east, it also faces south so we’ll use the sun to melt snow on the driveway, in front of the garage, and at the front door. In mountain living especially consideration of snow and sun are important.

The views and orientation to the north, south, and east are fundamentally set. We know what each holds. This particular property for a custom home in the Homestead has an ace up it’s sleeve.
The ace up the sleeve
Views of Rosalie Peak, Mount Evans, and Rogers Peak. Mount Evans is almost directly west of the property. In addition the topography generally runs east to west. Therefore the home can be efficiently placed along this east to west axis. This is fantastic for solar access. This axis also frames a sneak peak view of the distant snow capped Mount Evans as we approach the home along the drive.

The trick with Mount Evans is that it is directly west of the property. Most people like to take in the expansive view. The sun sets in the west and directly behind Mount Evans in the spring and fall. The sun set is gorgeous yet the low sun into a house is nearly impossible to control.
We therefore placed two decks on the west end of the home. This approach does two things. First it solves the problem of direct western sun. Second it celebrates the view of Mount Evans and the sunset. The lower deck is on the main floor of the home, off of the master bedroom suite. Which on this end is still 10′ above the ground because of the walkout condition. The second deck is directly above on the second story off of the laundry and bedroom. These paired decks provide a special getaway for the owners.
architect for a custom home in the homestead
An Architect does so much more than provide a set of plans. A well-trained Architect evaluates a site for its strengths and weaknesses. The Architect then works with the family that will be living there to maximize the strengths and minimize the weaknesses.
The homestead neighborhood is located along highway 285 between Denver and Conifer. This neighborhood strikes the perfect balance between access to the mountains and the city.
Read about another mountain custom home we also work in the city with infill lots.
Follow us on Instagram!

