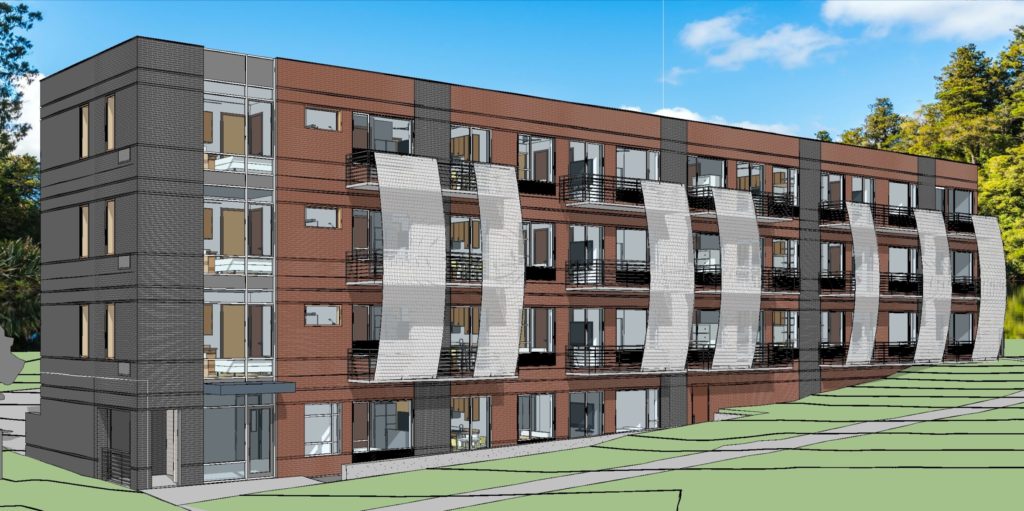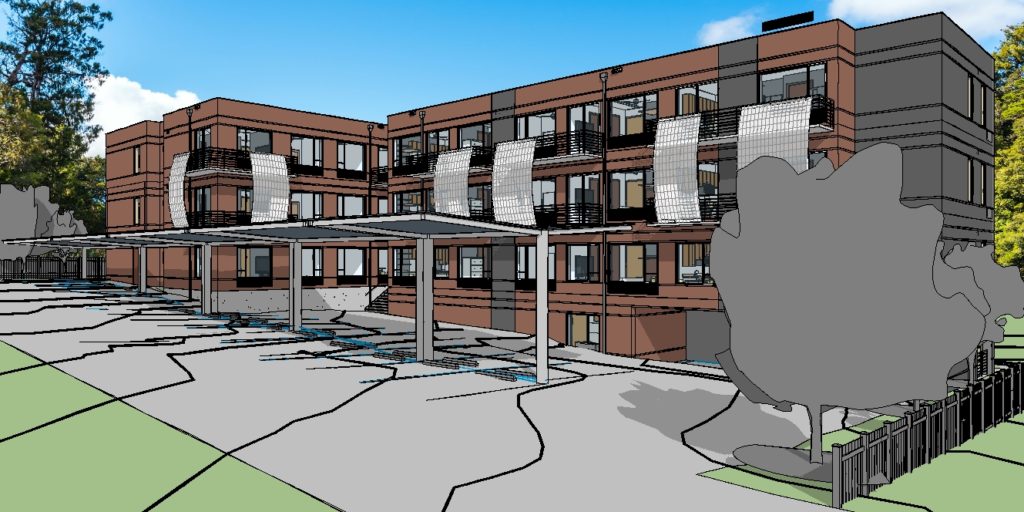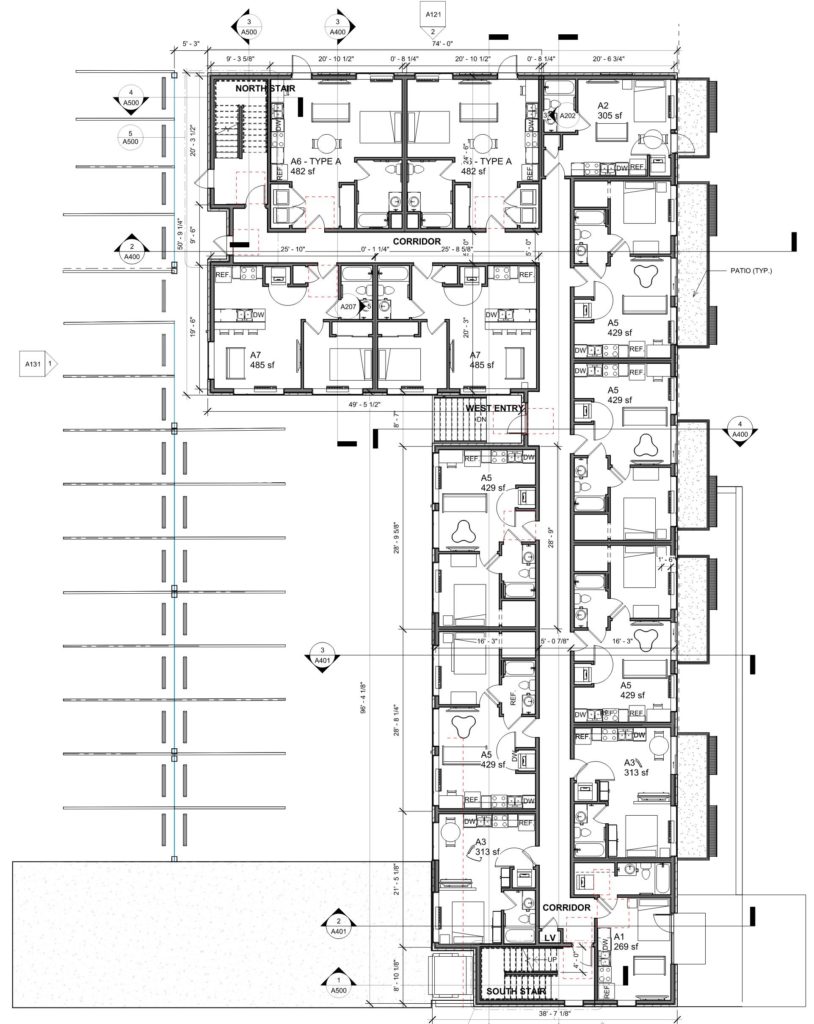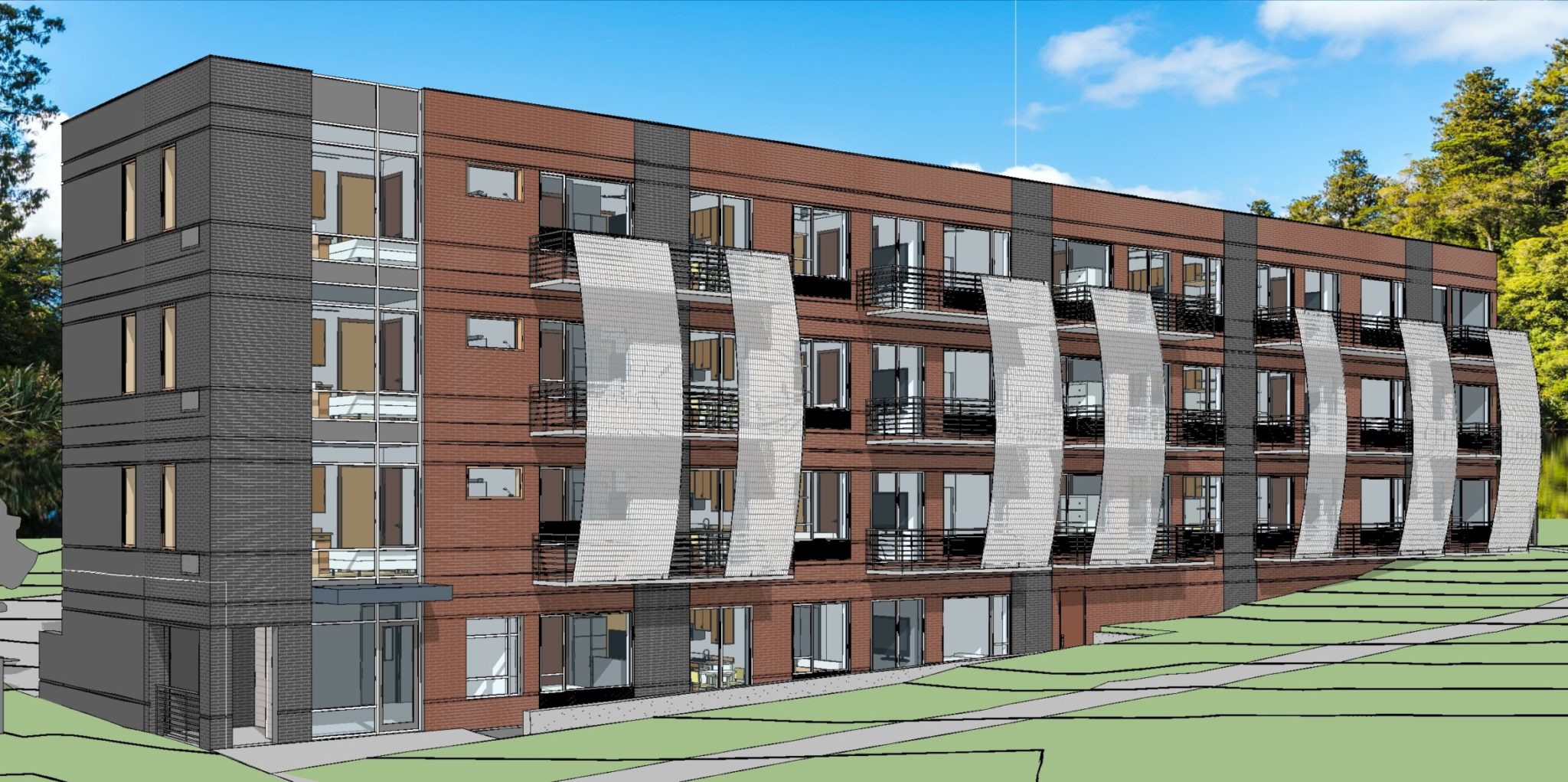Denver Apartments
This Denver Apartments project is on a sloping site. Because of this slope where were able to leverage zoning and build to maximize the building footprint. The zoning is Denver G-MU-3 which allows for 3 stories above grade. Due to the fairly steep cross slope we were able to have 4 level on one end. The other end has 3 stories.
The building is wood frame type V-A construction with a brick veneer. The roof is a low slope TPO. Each unit has a balcony and decorative screen. This screen helps reduce the effects of the eastern and western sun. Lot constraints means the building situated the long way north to south.

how we handeled parking
Parking for Denver Apartments is a key item of the site design. Parking spaces drive unit count. There are a variety of parking reduction options in Denver. These include proximity to multi-modal transit (light rail and bus stops). Car share is also an option. Depending on the zoning there is a small lot exception and unit size exception. We spend a lot of effort up front to maximize parking layouts.
Parking is a surface lot with access from the alley. Despite the slope of the property being significant, we were still able to park on grade. Access to the drive aisle and placement of the accessible parking are critical for this. The accessible parking is placed within the building footprint. This kept those spaces near the entrance. This also helped with the maximum slope allowed at accessible parking.

denver apartments unit mix
This project consists of 42 efficiency units. The unit mix consists of extremely efficient studio units alongside efficient 1-bedroom units. The surface parking and type V-A construction helped keep construction cost low. Each unit has it’s own kitchen, sleeping area, and living space. Stackable washer and dryers are also in each unit. The building is set up with a double loaded corridor with stairs at each end. An elevator and mail room is near the street facing entrance.


