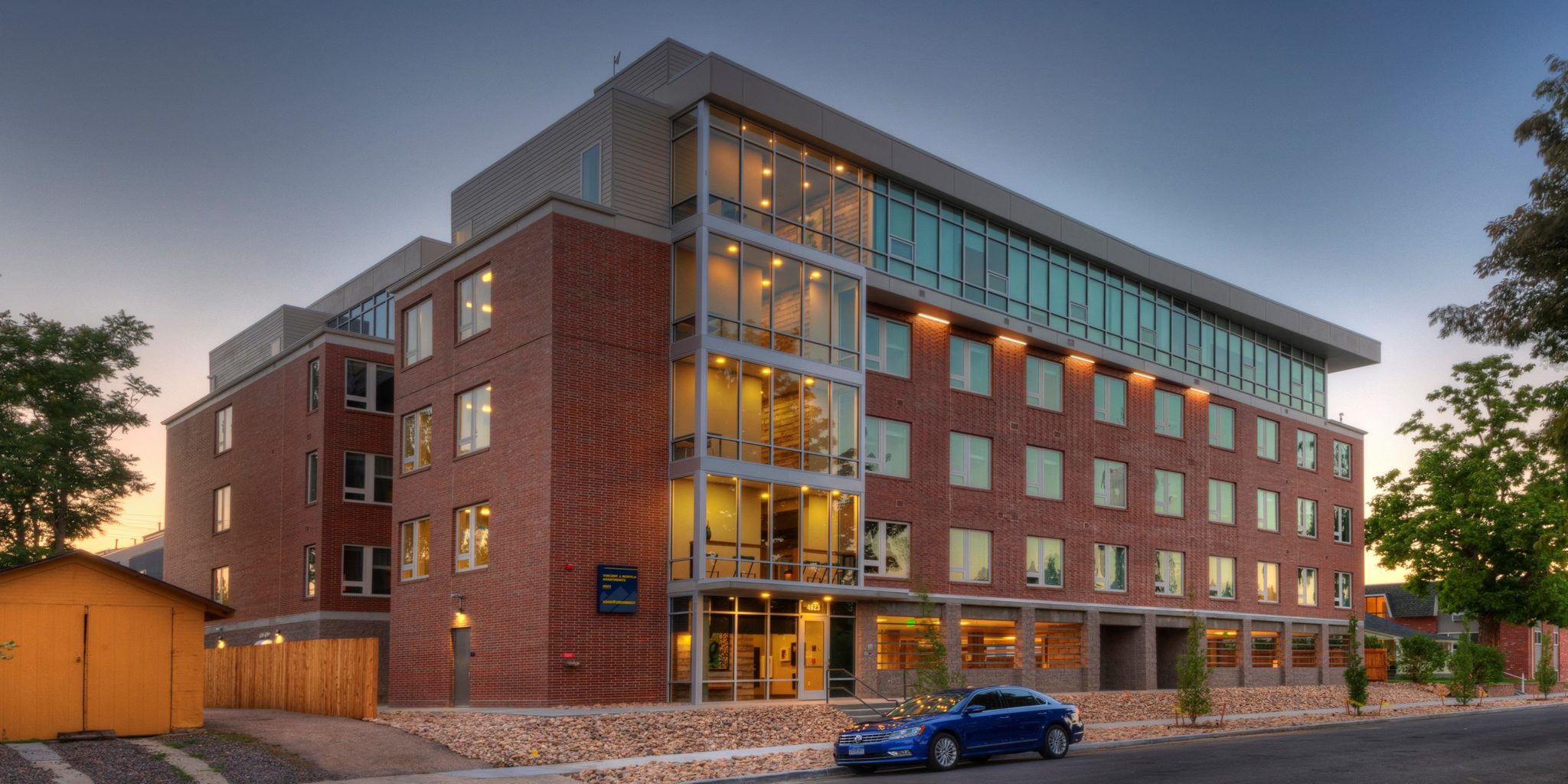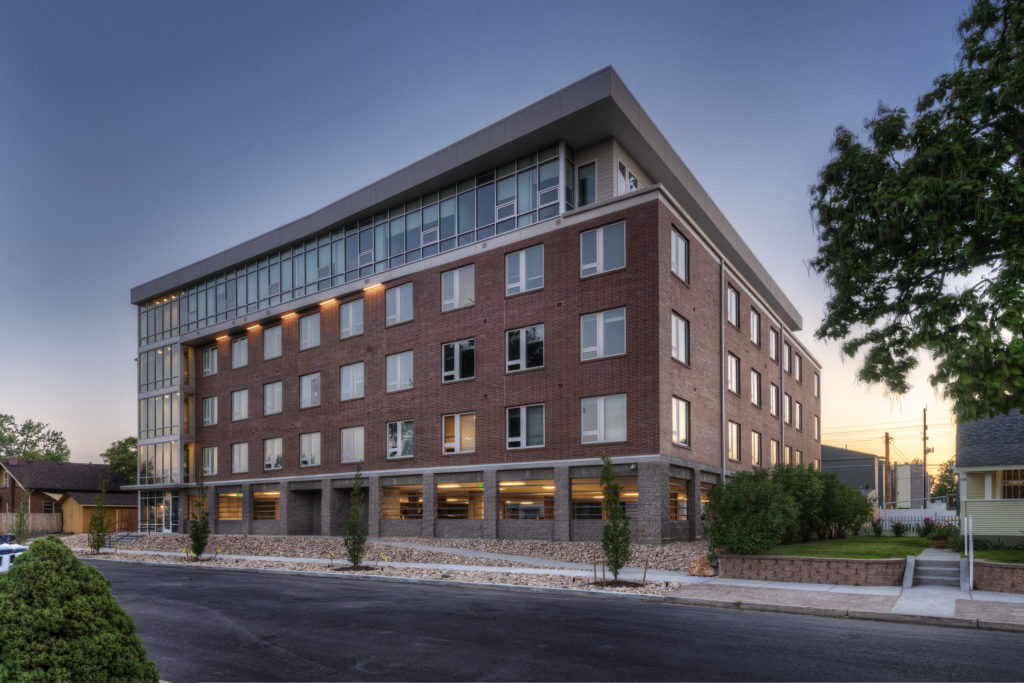Boryla apartments
MUES Architecture Firm is the Denver Colorado Apartment Architect for the King Street Apartments. Located near Regis University, these high-end apartments are designed with active, tech savvy college student in mind. Therefore the building has been configured with high-speed internet access, study spaces, and private bedrooms with sufficient space for rest and study.
The love of learning, the sequestered nooks, And all the sweet serenity of books. –Henry Wadsworth Longfellow
Multi-family property design
We placed a community room on the first level of living. Therefore this is the perfect place for meeting with friends and hanging out. In addition the exterior central courtyard is also access from this space. We intentionally placed this courtyard for southern exposure. At the very south end of this courtyard we designed a communal tables and grill for outdoor cooking. This makes this space hub of activity. Situated at the other end of this courtyard is an artificial turf area for bean bag toss and other activities.
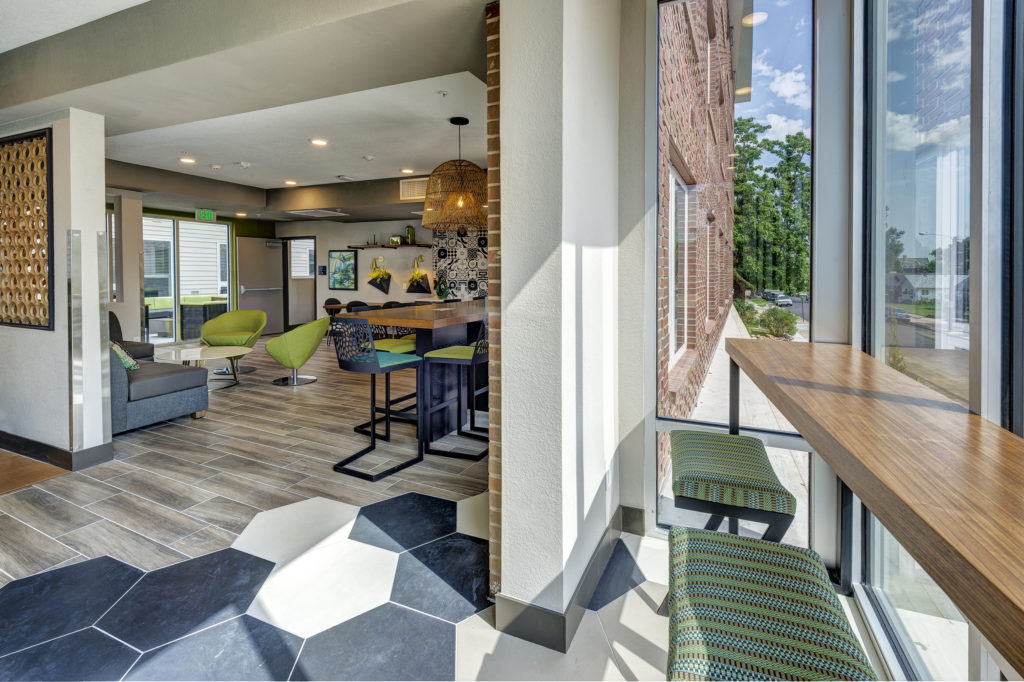
We placed a small hangout space Just to the right of the elevator. Light filled spaces such as this really amp up the energy of the space. They also make for dynamic spaces throughout the day and night.
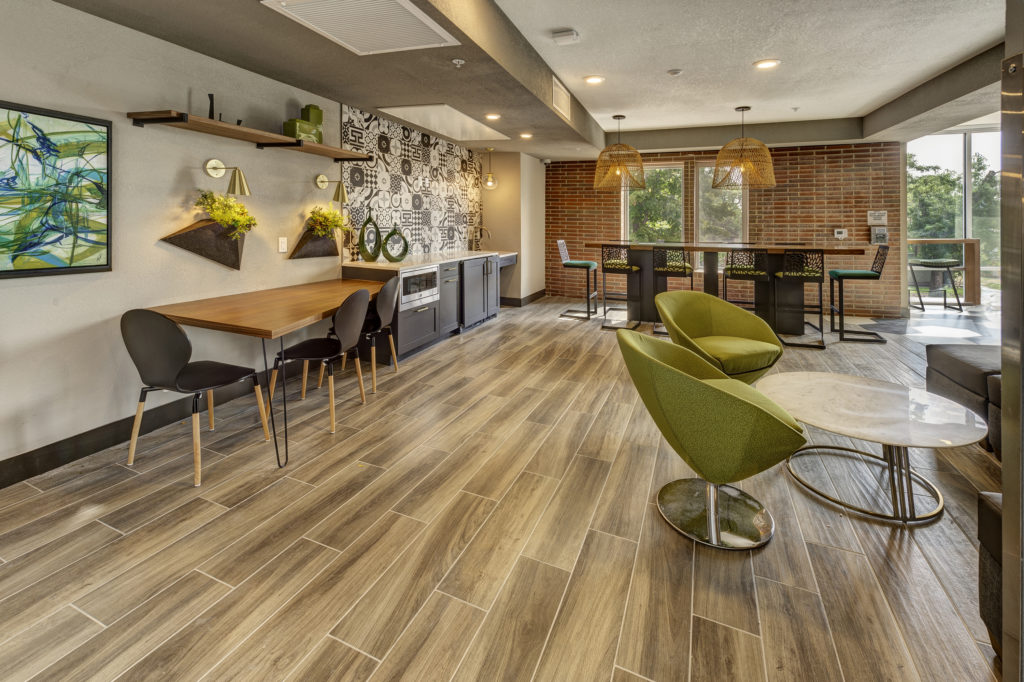
So much of life with friends is centered around food and drink. With that in mind we crafted a counter area. Outfitted with a microwave, sink and small refrigerator this is the perfect place to host a gathering.
Apartments designed with colorado in mind
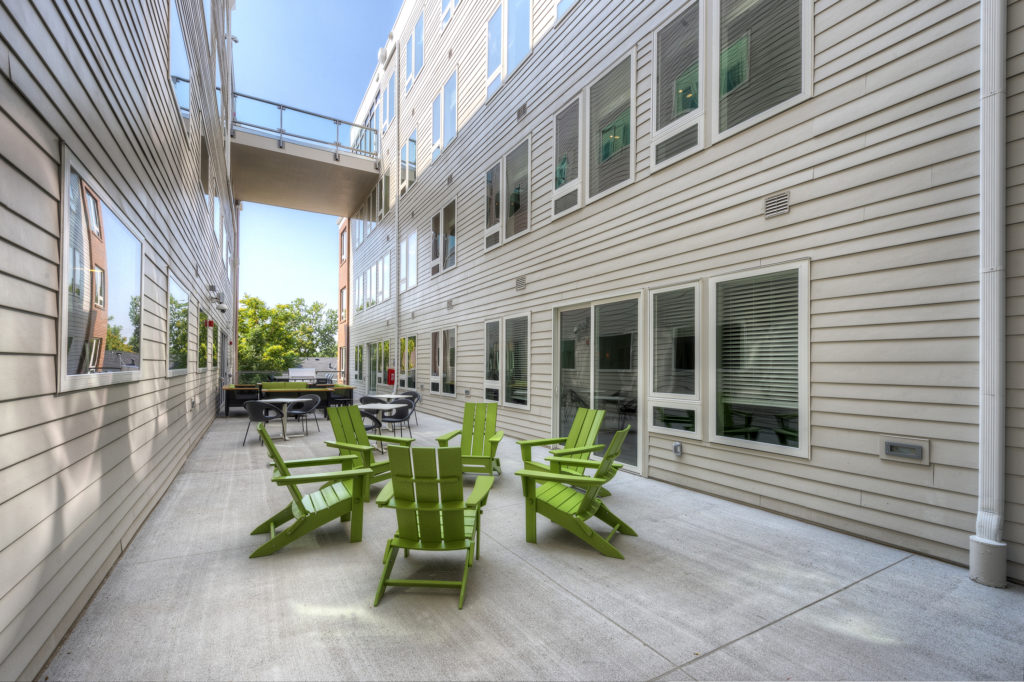
In Colorado outdoor space is critical. As a Denver Colorado apartment architect we know this by heart. This courtyard is south facing to allow for the most light. It also means the units and corridors get more natural light.
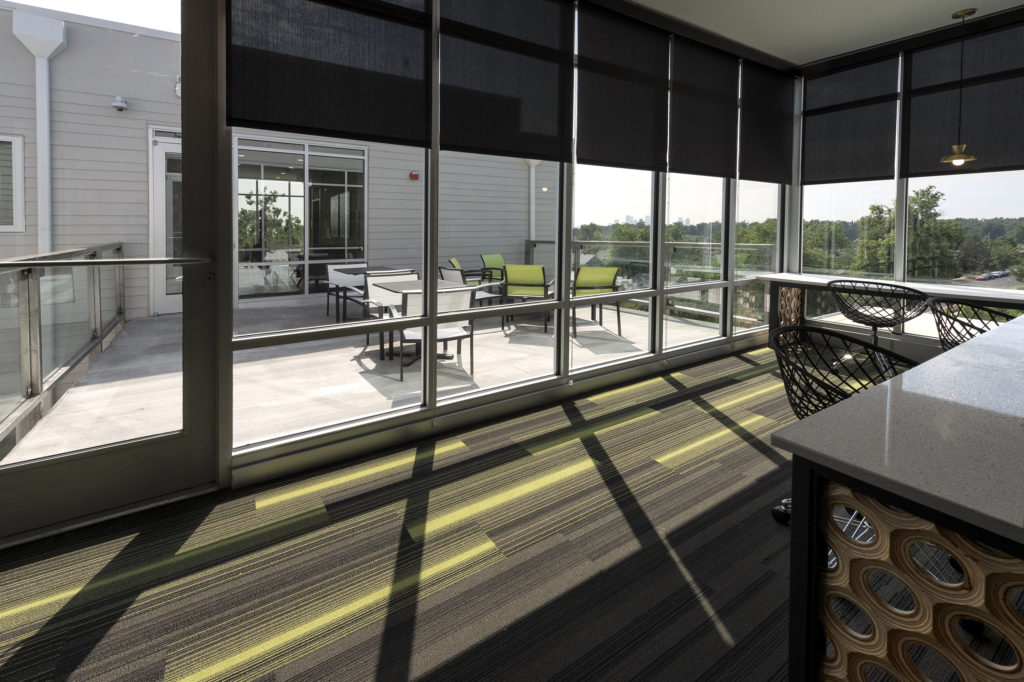
The building is a U-shaped loop. Which creates a disconnect between the two ends. Because of this we wanted a way to make another connection. There we placed a bridge to connect the two sides of the apartments. This is utilized for more outdoor space. People also love being up in the air with a view. The summer view of the greenery of Denver is spectacular.
Corridors are often dull spaces. In order to liven things up a bit we placed meeting spaces along the hallway. It’s secluded enough to study yet open enough to create activity. These are just off the hallway and are the perfect study nooks with plenty of counter space and power.
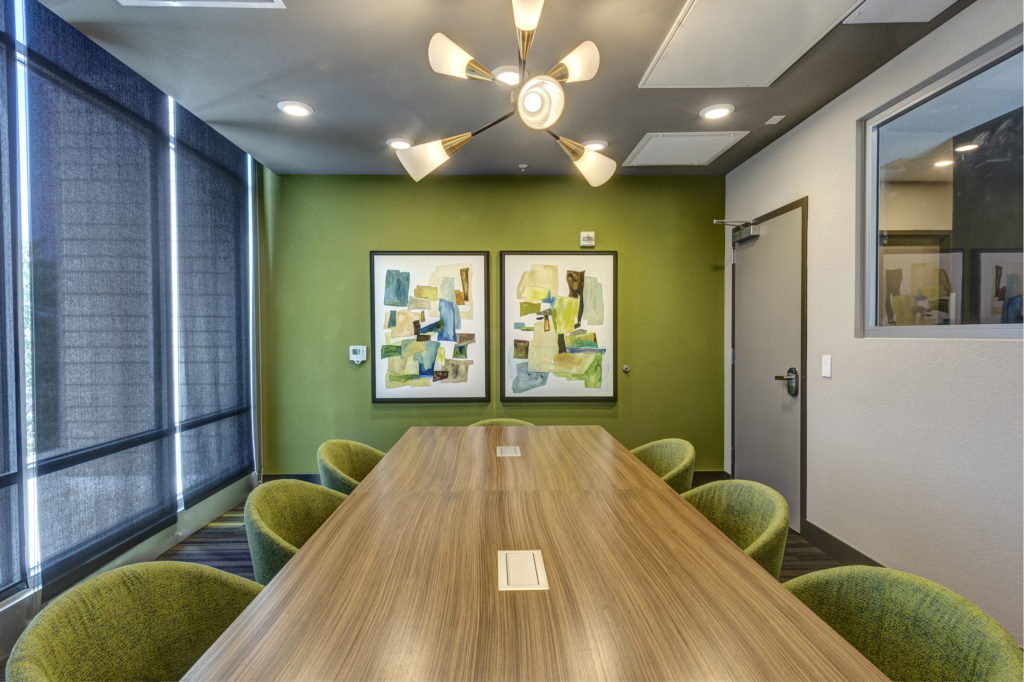
There is also a fantastic meeting room. The room can be reserved by residents for private use. Similarly to the study rooms, this room features floor to ceiling glass and that fantastic view of the Denver Skyline.
Check out the progress shots and follow us on Instagram!
