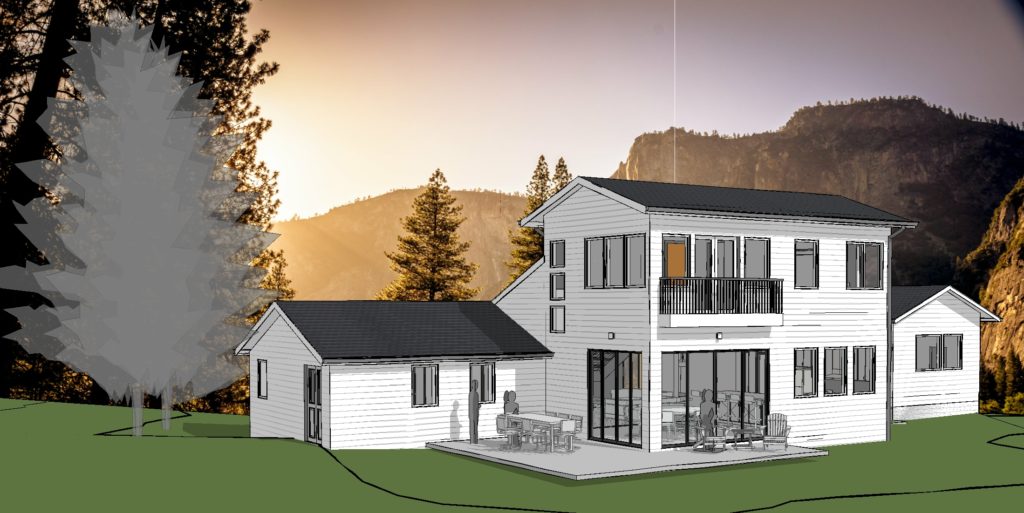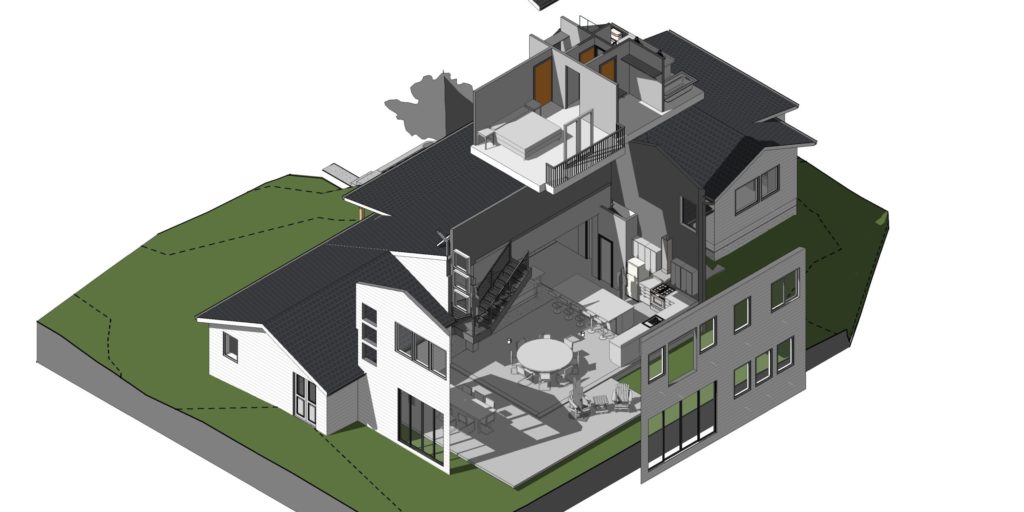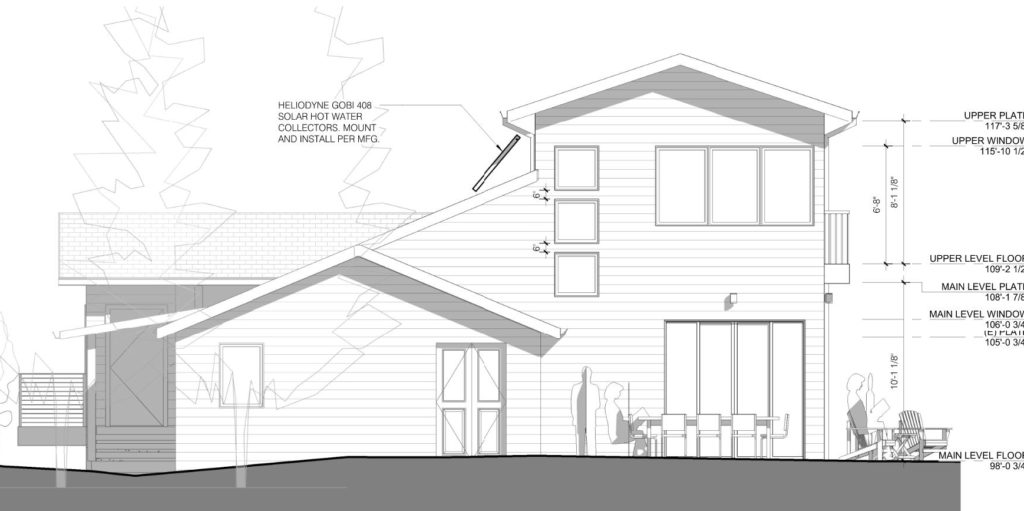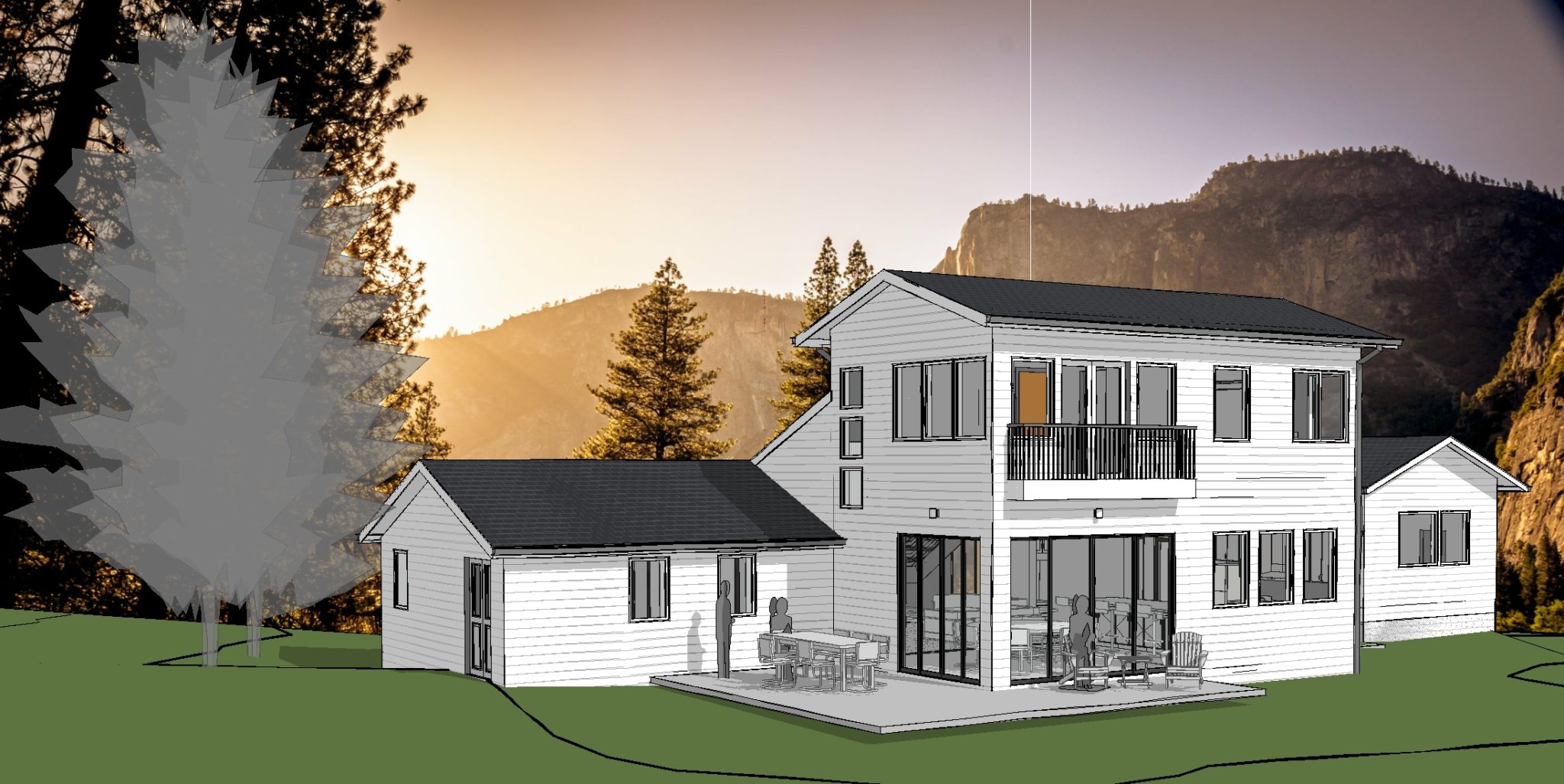Home Addition in Golden Colorado
We worked closely with this Golden couple to design an addition to their home. They had previously added an apartment and garage to the house. So this was familiar territory for them.
The main level space was small, dark and cluttered. We remedied this by expanding into the backyard. Because the house adjoins open space we didn’t have to worry about neighbors. In fact, we were able to take advantage of the view. This was done with plenty of windows and large sliding glass door. Rather than a single sliding glass door, we added two that meet at a corner. With both doors open the kitchen and dining space flow into the new back patio.
We also raised the living room ceiling and moved the powder room and laundry. Now the view from the front door opens up higher and through the windows in the kitchen / dining room. The powder and laundry moved into the old kitchen area. The mudroom was also expanded and perfected.
Upstairs we designed a master bedroom suite. The bedroom has windows that allow great views of the open space. Even the master bath enjoys a private view of the mountainside. A small cantilevered deck extends off the master bedroom as well.

helping homeowners understand the design
We use 3D modeling software for all of our projects. It takes a little more time and effort to document the existing home. However, we find this to be critically important to the project’s success. With the 3D model we are able to quickly develop a series of perspective views. We also like to “explode” the model so we can see the interior layout in 3D. This is very similar to a “doll house” view.

helping the contractor understand the drawings.
Another aspect of documenting a Home Addition in Golden Colorado is to develop elevation drawings. These drawings tend to be more technical in nature. They show the heights of walls, windows, and the slope of the roof. We also call out details, materials, and other important permitting and construction items.
Below is a schematic design level elevation. This shows the key information that most interests homeowners. It’s not too busy. Just enough information to understand what is going on. Drawings like these once complete, speak more to the contractor. However, we include a variety of views to better help everyone understand the design.

Read about another mountain custom home we also work in the city with infill lots.
Follow us on Instagram!

