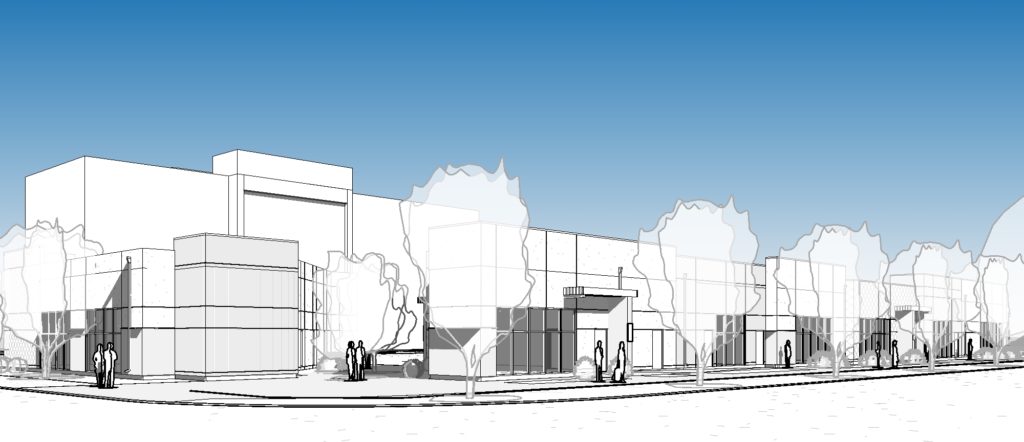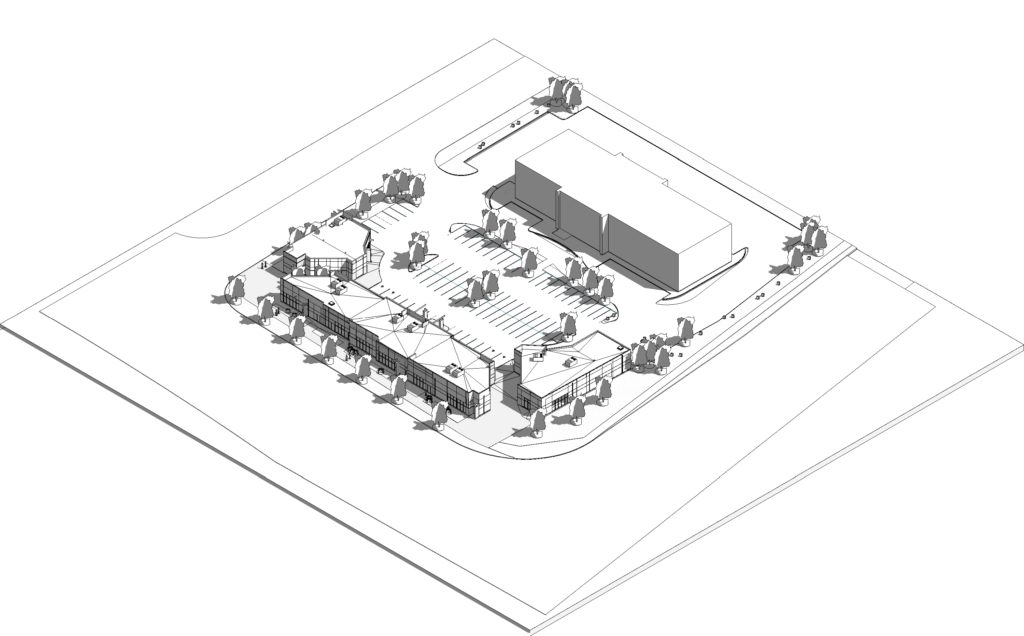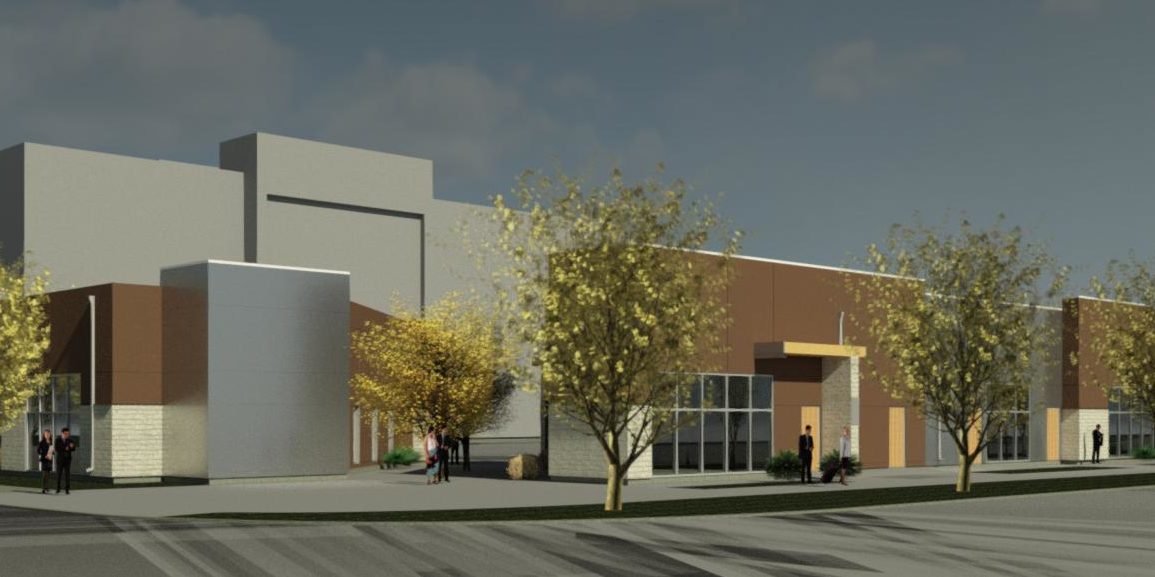As part of the Holiday In Express project in Kelowna we also worked with the hotel developer to include retail space. The spaces are currently designed as “cold, dark shell”.
This approach is a good balance between the early development phase and the final tenant
build-out. It is nice for the developer because is reduces initial costs. At the same time it is great for future tenants because it allows them the most flexibility. We are currently working with the developer to layout a space for a tenant. Initially the center was developed with certain sizes of tenant spaces. Being the first tenant in place allowed them the flexibility to gain some additional square footage.
Like most such projects we’ve placed a plumbing line along the back third of the building. This allows for a good amount of flexibility in laying out restrooms or commercial kitchens. The front two-thirds is easily reserved for product display or seating.

The retail portion is laid out along the street. This provide ample space for visible business signage. It also allows pedestrians to have a streetscape rather than be buttressed by road and parking. With the parking between, the shoppers and hotel patrons have protected parking and an easy walk to services.

Of course we have designed other projects in Canada. Coming soon are another hotel in Yuma, AZ and Brandon, Manitoba.

