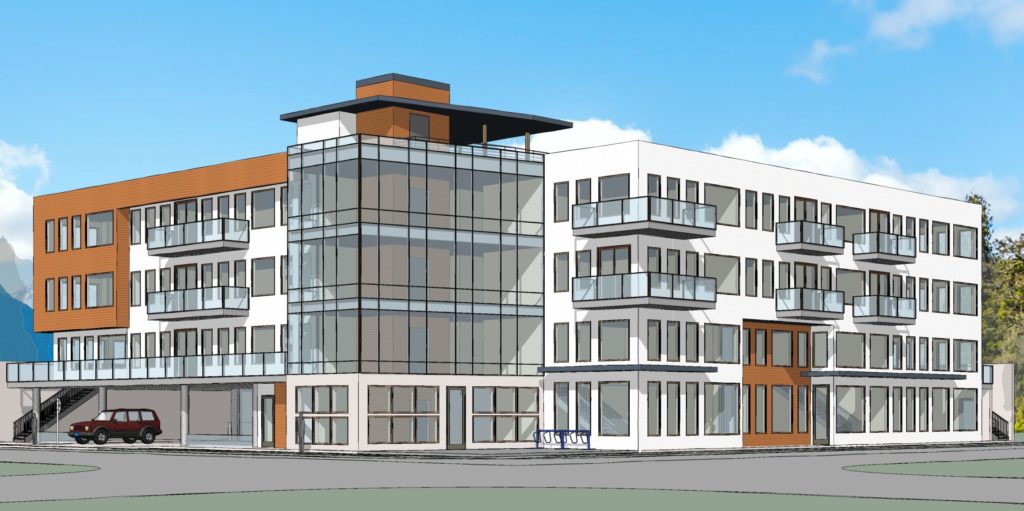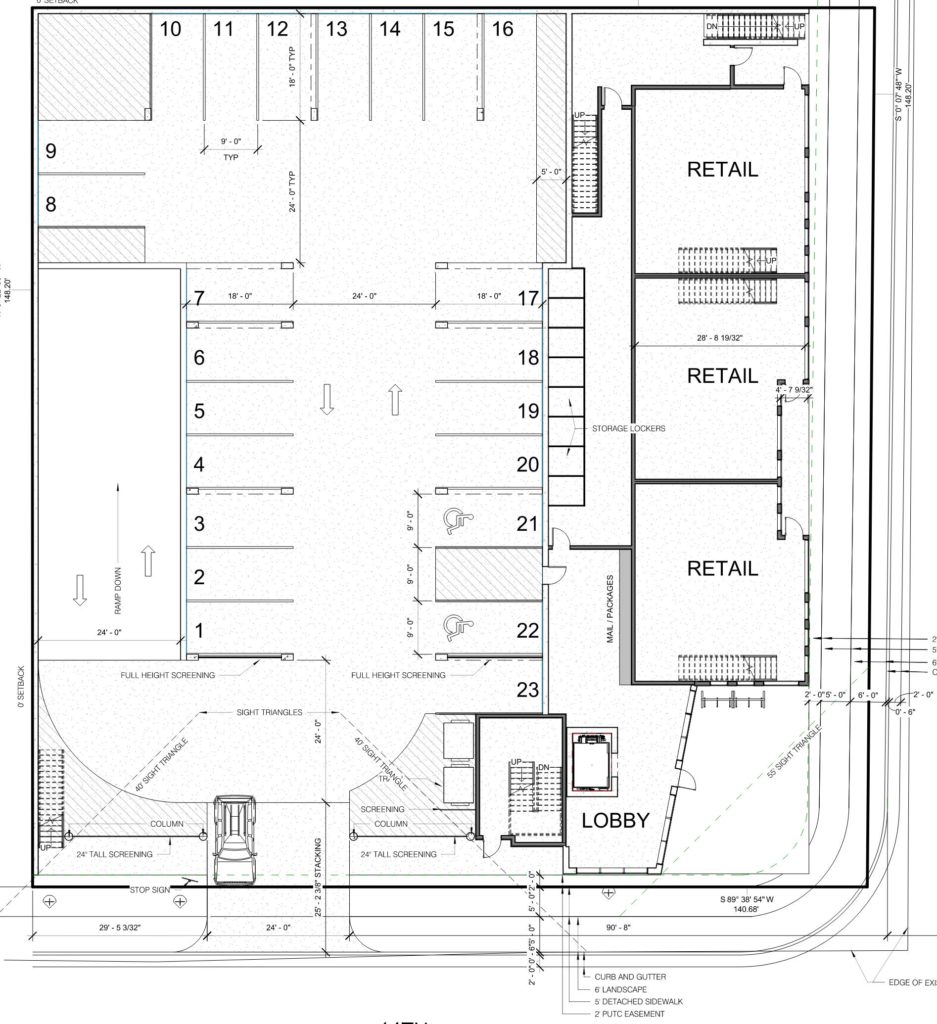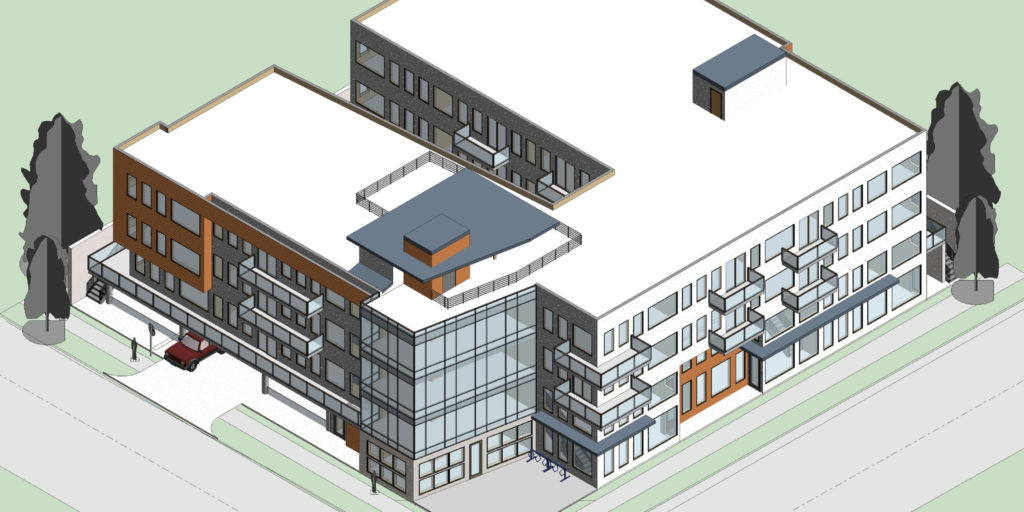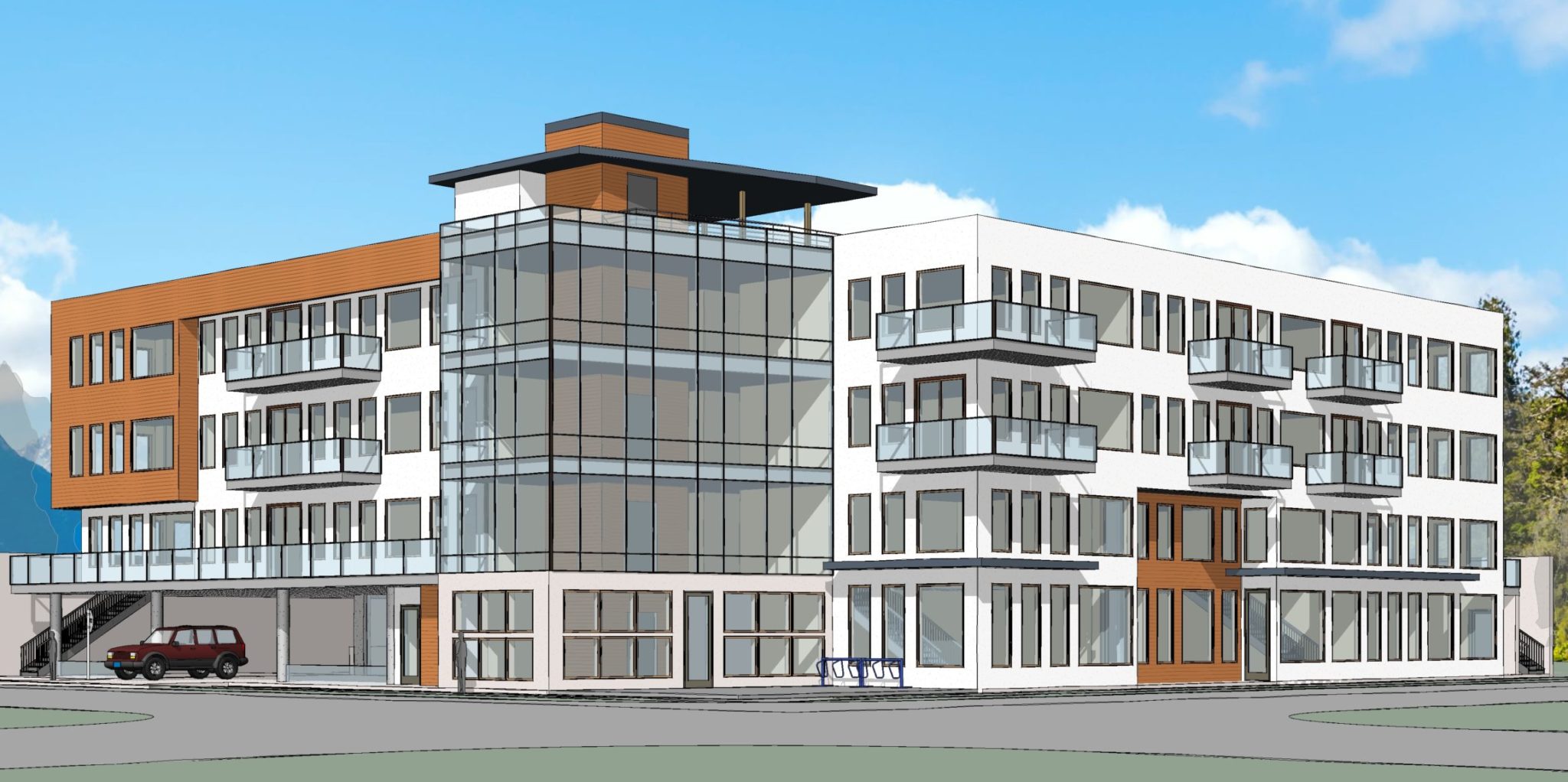Lakewood Apartments
This Lakewood Apartments project is located along the West Colfax Avenue Corridor Reinvestment Area. It is also in an opportunity zone. The property is a very flat site located in Lakewood’s M-N-U zoning district. The property is just under a half acre and sits at the intersection of two streets.
Still very early in the process, this building is currently consists of below grade parking and an at grade parking podium. We have street level retail. A large mix of units types in wood frame are above. There is also a rooftop amenity space. Construction is I-A Podium with III-A wood frame above.

balanced and unique unit mix
One of the unique features of this Lakewood Apartments project is the unit mix. In addition to the standard residential units this project will have office and community space. The office component will be set up with a co-working approach. This will be configured as communal and single occupant office space. These offices will be primarily for use by residents. This will give them a quiet place to work while still being close to home. This ties in nicely with the new work arrangements we are seeing due to COVID-19.
The units range from super efficient studios to 4 bedroom units. There are also 1, 2, 3, and 4 bedroom units. Overall there will be 41 residential units. The ground floor also has 3 commercial spaces with mezzanine. These spaces will be able to accommodate variety of occupancies.

lakewood apartments rooftop amenity
This is the 3rd project with the same developer. They really like to incorporate rooftop amenity space for the tenants. The design currently calls for a covered rooftop area with cooking facilities. There will also be lounge seating and an area for bean bag toss or other outdoor game.


