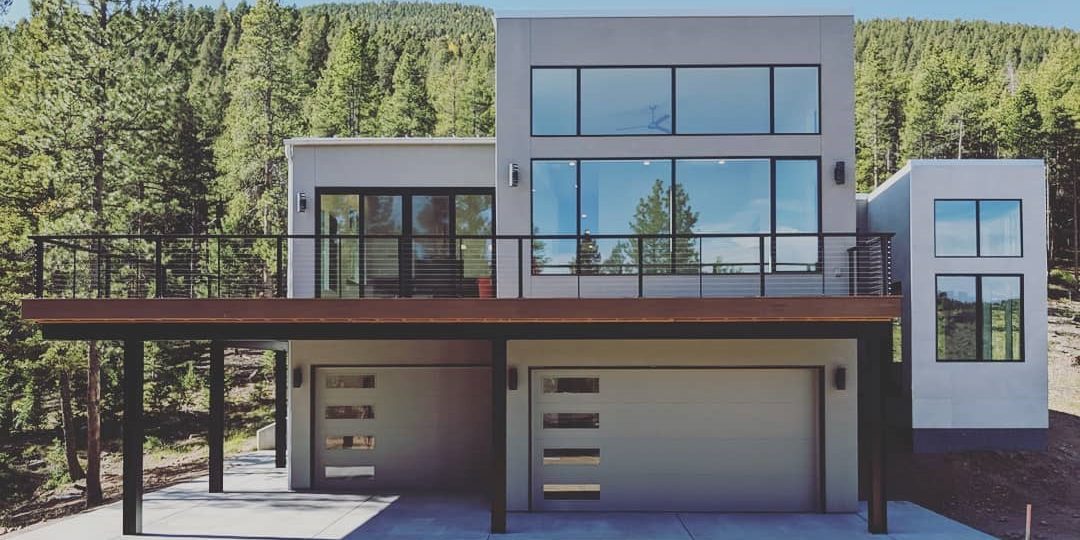Custom Residential Architect – signature custom home
Playfully referred to as “The Wedge” this 3,000 SF home on 5+ acres is the private
retreat for a retired couple. Designed with privacy in mind while still taking in views of the fantastic natural surroundings. A custom residential architect does more than “draw plans”. We explore with you.
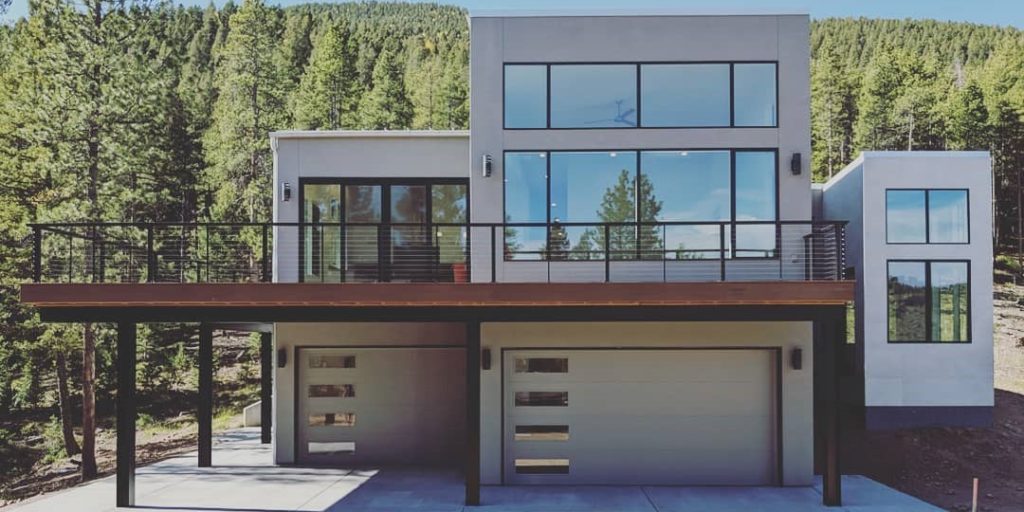
floor plan considerations
The great room captures expansive eastern views for a sunrise filled kitchen.
The expansive deck, dining and master bedrooms are configured to take in the distant southern views.
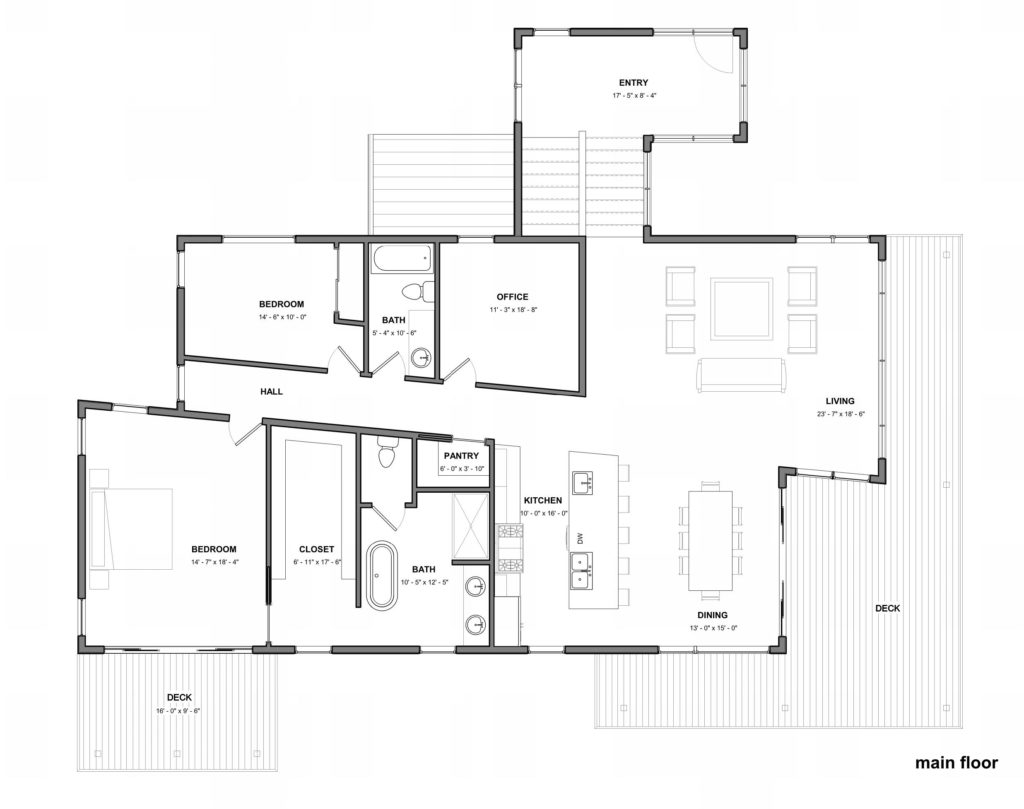
Additionally, the master bedroom, hallway and main floor bedroom capture the close in rock formation and up mountain views. The office is near the front door and also allows for keeping an eye on the driveway.
architectural process
When designing signature custom residential homes. We, as the architect, meet with you on site and explore the sites strengths with you. Then we develop an approach to the home. In many cases we develop multiple approaches in an effort to maximize the site and find a solution that speaks to your soul.
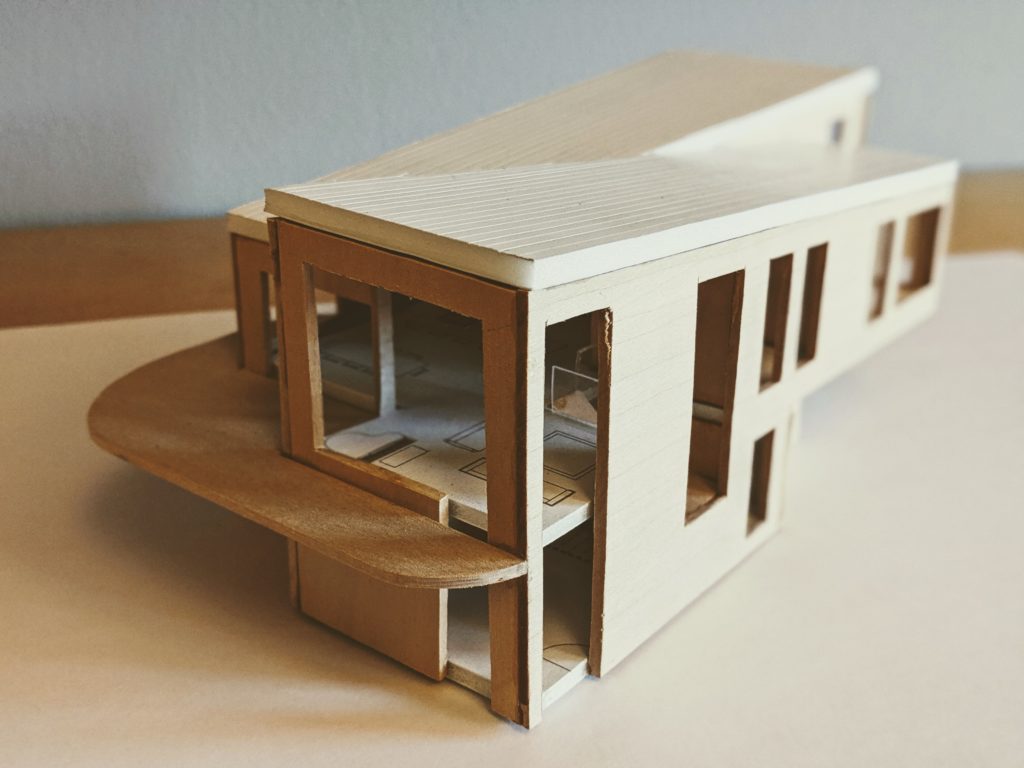
Above, an early concept model of the Wedge approach. Custom residential architects often develop models as part of their process. Not only is this fun but it also allows sophisticated clients such as you to better understand the design. It’s not the first time we’ve built a model.
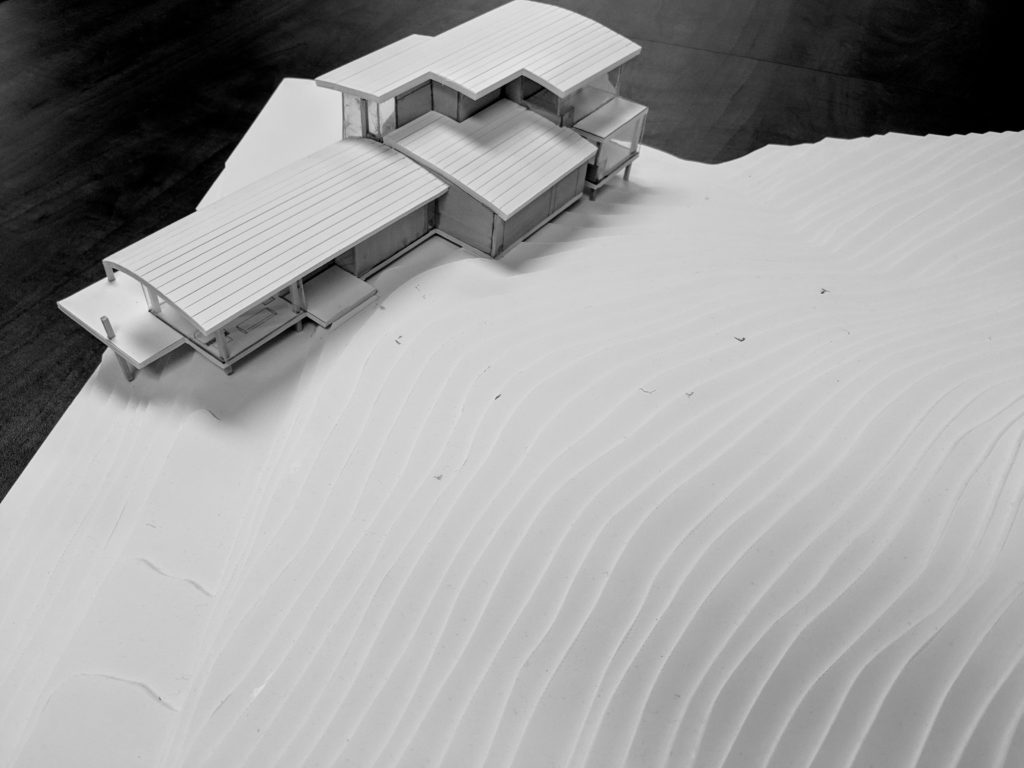
Above is another concept model of the home. We developed 4 responses to the client’s needs. Each one a different take and a different price point. The owners actually took the physical site and home models to the property for further exploration. They spent the weekend exploring all the options. This was the another aspect of the decision making process. Each custom residential home is as unique as you and deserves serious consideration. That is why it is important to contact a Custom Residential Architect.
Follow us on Instagram to see what else we are up to!
