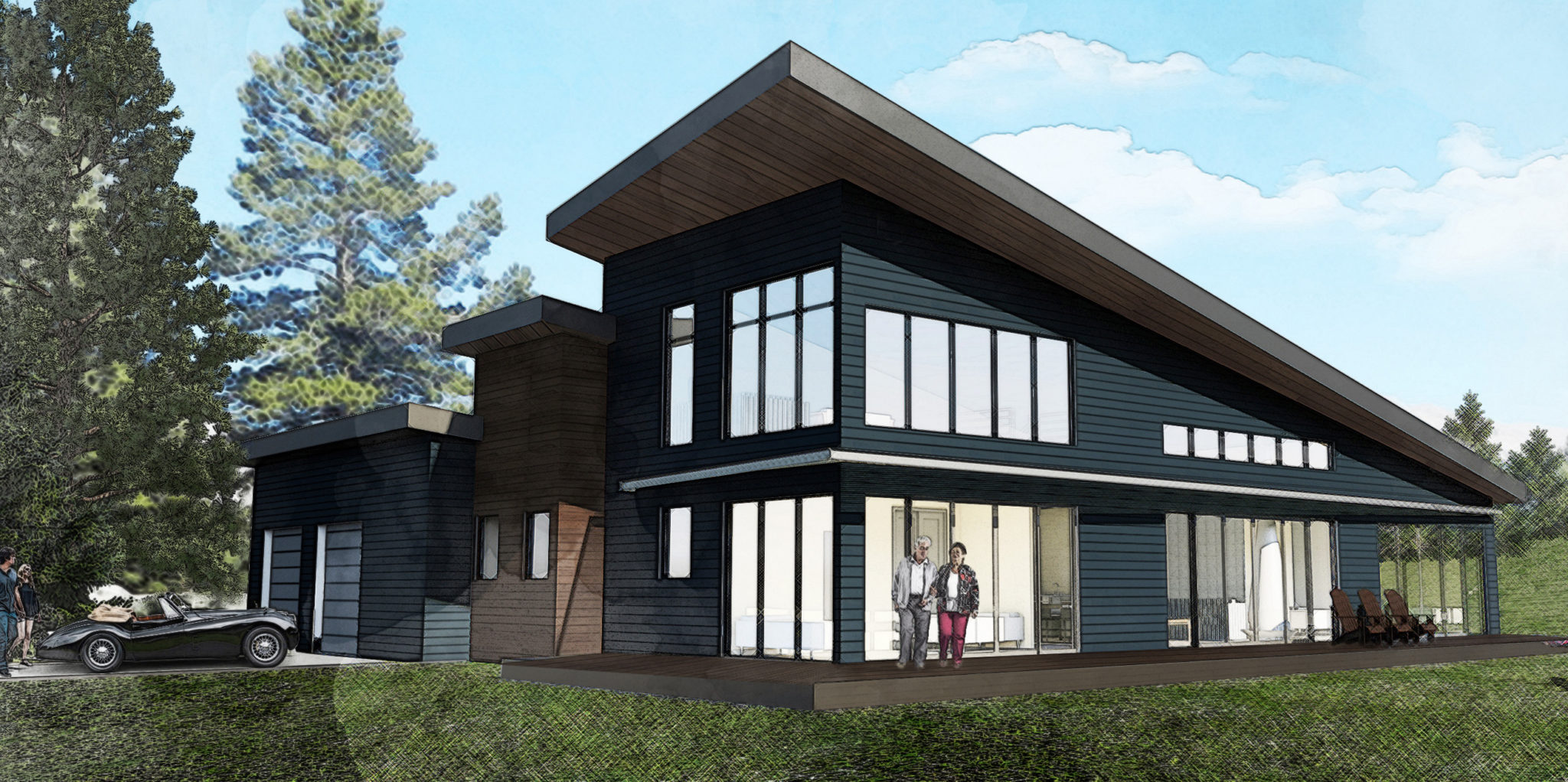Custom Residential – Mountain meadow
We’ve had the privilege and pleasure to work with a couple who have 40 acres in the mountains. The land has been in their family for generations and they are building a cabin for current and future generations. It will be a place where friends and family can come and hang out for a few days or few weeks when they need time off. It takes the experience of a custom residential architect to make a dream like this a reality.
design of the home
We always start with visiting the site with the owners. During that time we explore just what it is about the property that gets them excited. We also discuss key points of their program. what exactly does this house mean to them. We also explore what the owner wants to feel as they move about the home. Experiences and Vistas make a house a home.
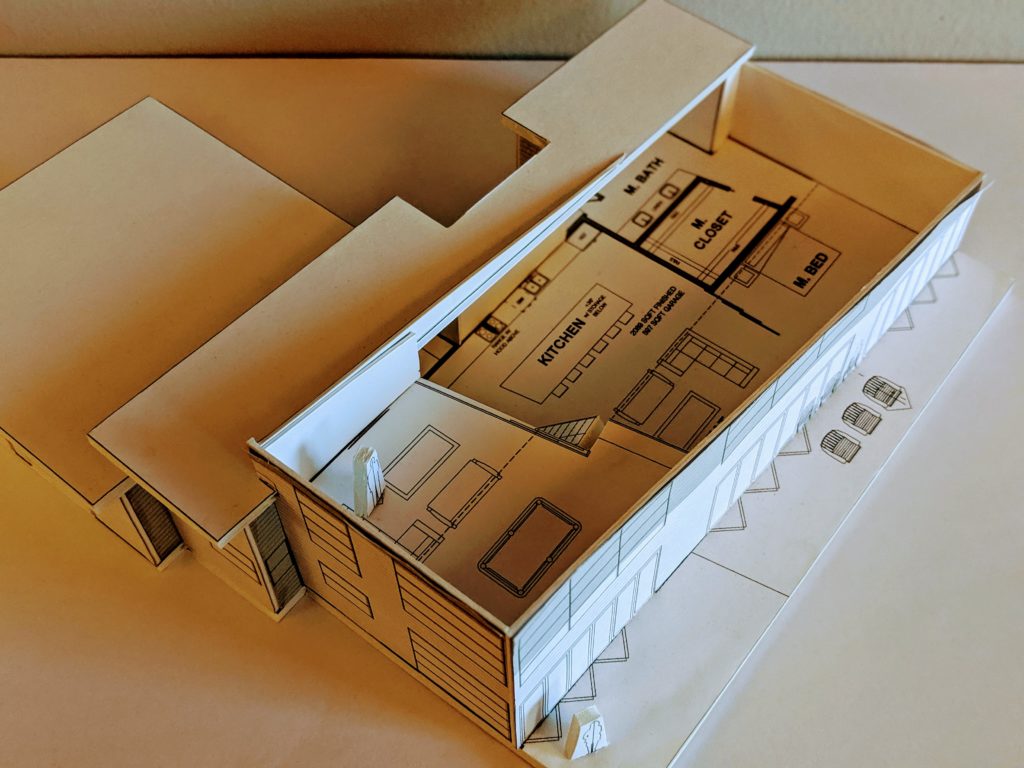
The floor plan is simple with a great room on the main floor which divides the master suite and bunk rooms from each other. Above the bunk rooms there is a small loft for TV and hang out space.
process
As we work through the design process our lead custom residential architect explores a variety of options. This starts with hand sketches which develop into computer models and even physical models. We’ve found that the physical model really helps everyone truly understand how a home comes together.
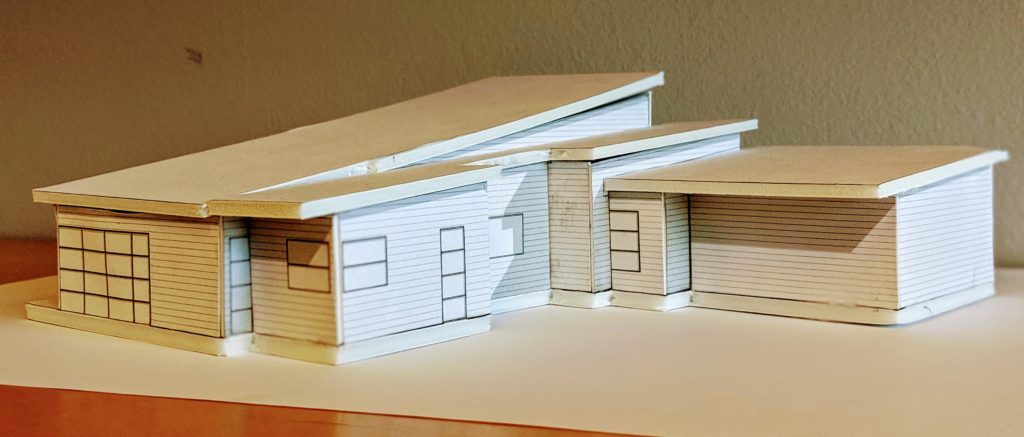
Above is one of the conceptual models. Below is the real home under construction. We made a few changes. As you can see, the main form remains.
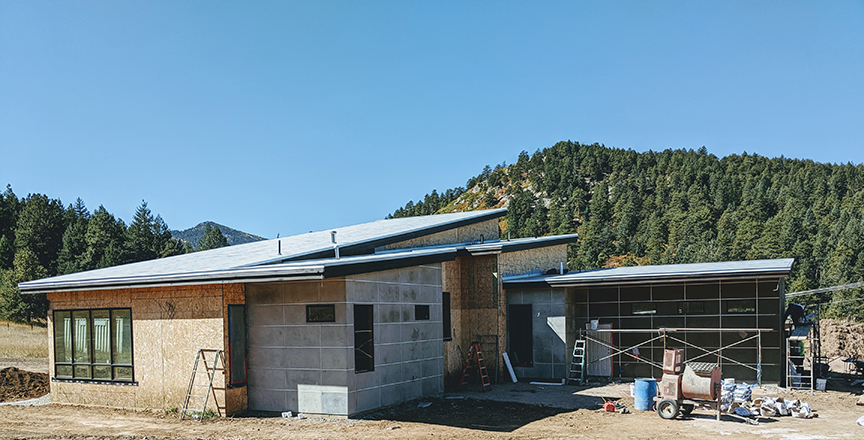
Execution
Located off of Turkey Creek, the home itself opens out to a large meadow and spectacular mountain views and in response we designed a large deck that opens directly out onto the natural meadow.
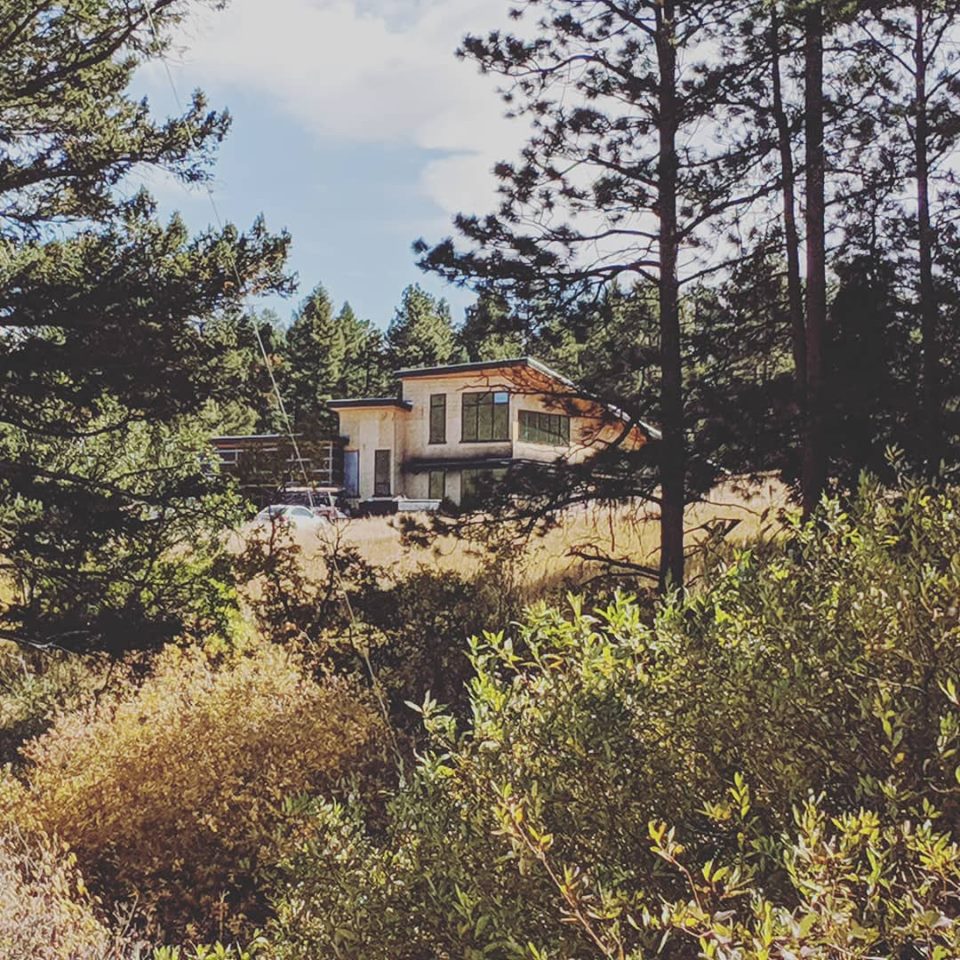
I was driving down the road and found this little gem peaking out at me!
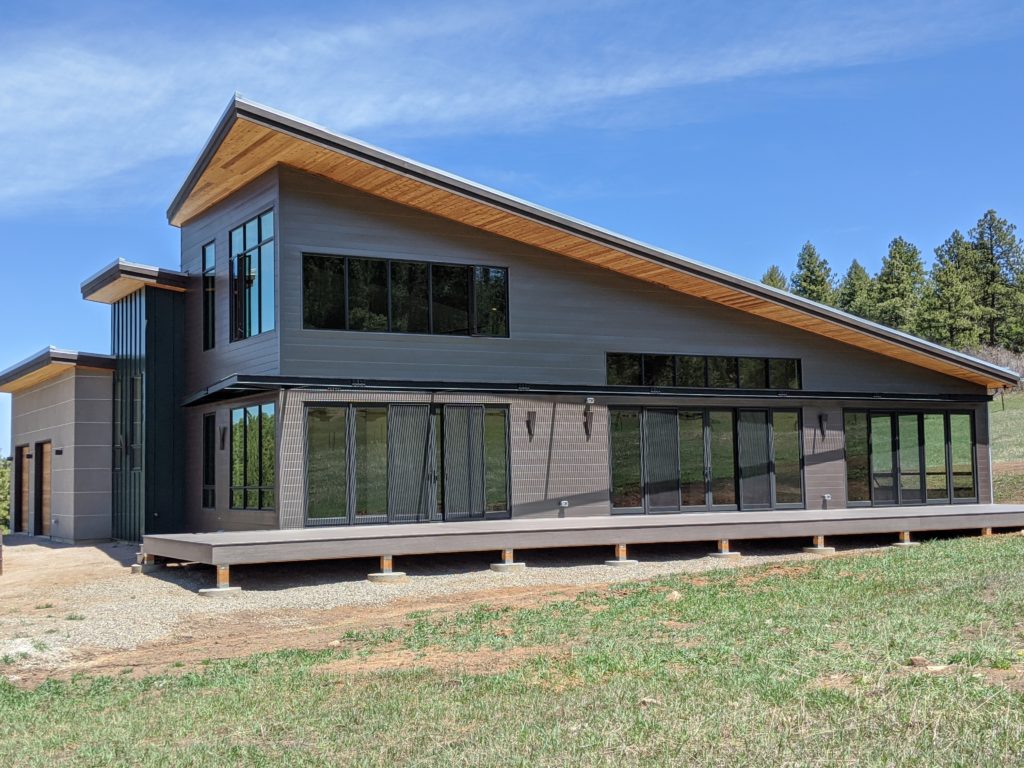
Feel free to keep reading or follow us on Instagram!
