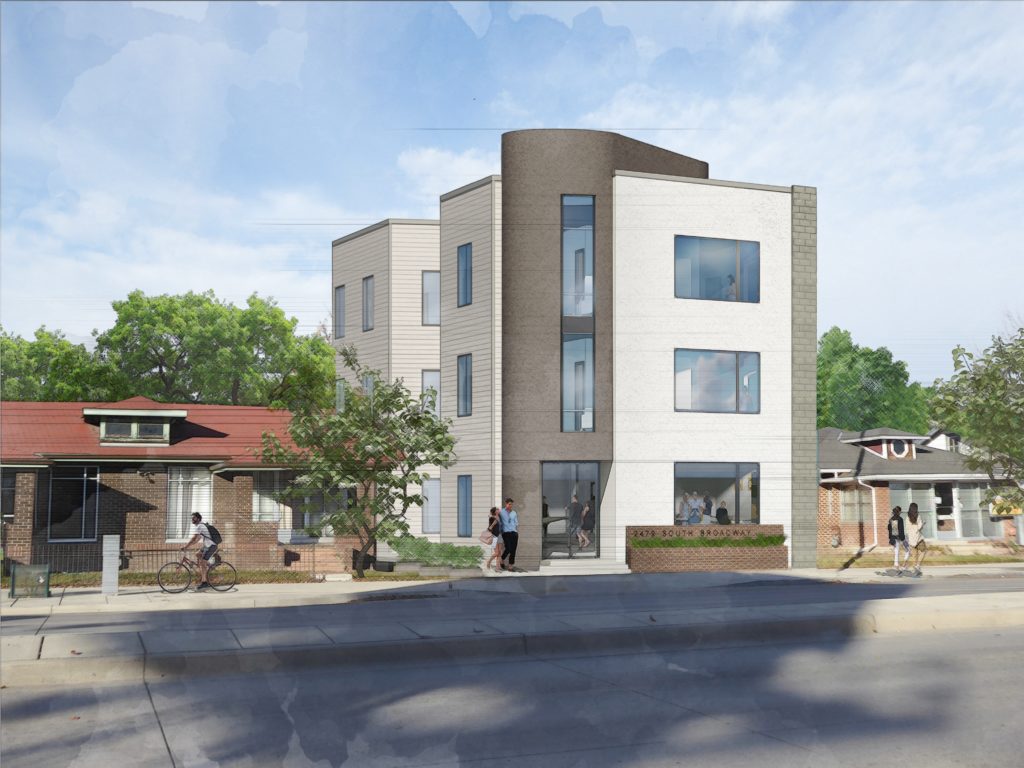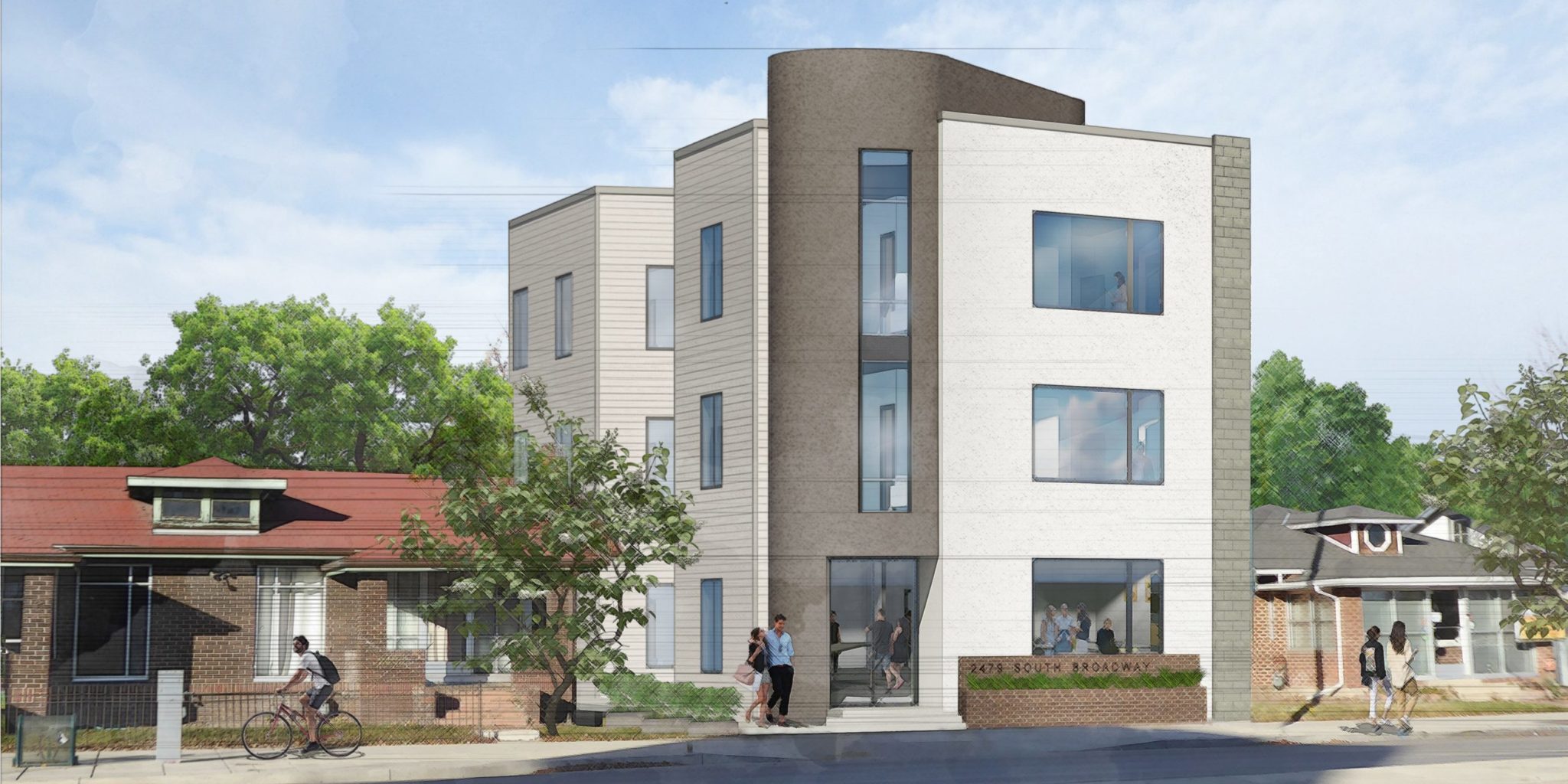As Denver is experiencing a residential surge in both population growth and housing prices, a need for lower-income, budget friendly apartment has arisen. This project is part of CitySquare’s effort to house people who are in need of a place to live and to provide them the resources to sustain their lives. It will contain ten, 550 square foot units, an outdoor gathering area courtyard and a ground floor coffee shop where the residents will receive job training and staff the shop.

Working on a shoestring budget, we kept the form simple and utilized large windows for ample light. We incorporated a curved beacon tower to extend above the typical parapet wall. This beacon creates a sense of joy and serves as a city marker.
Along the southern portion of the mass is an open courtyard which separates the units. The intent of the courtyard is to soften the south facade, bring in light and create a wonderful pocket garden which is both secluded as well as activated.
The north wall of the building is on the property line and constructed of CMU block, creating an anchor to the mass of the lighter stucco building forms. The north wall of the courtyard will incorporate a mural or other art intervention to further enliven courtyard.

