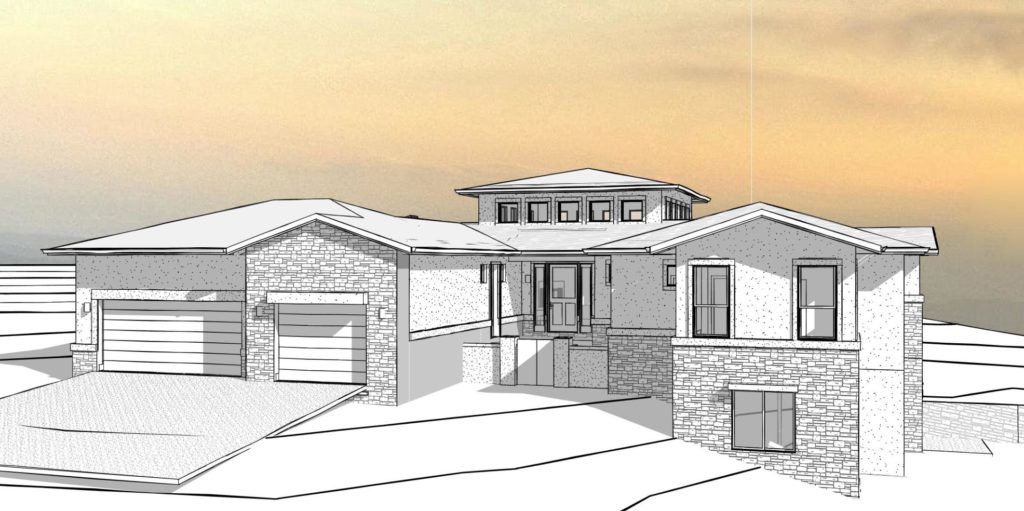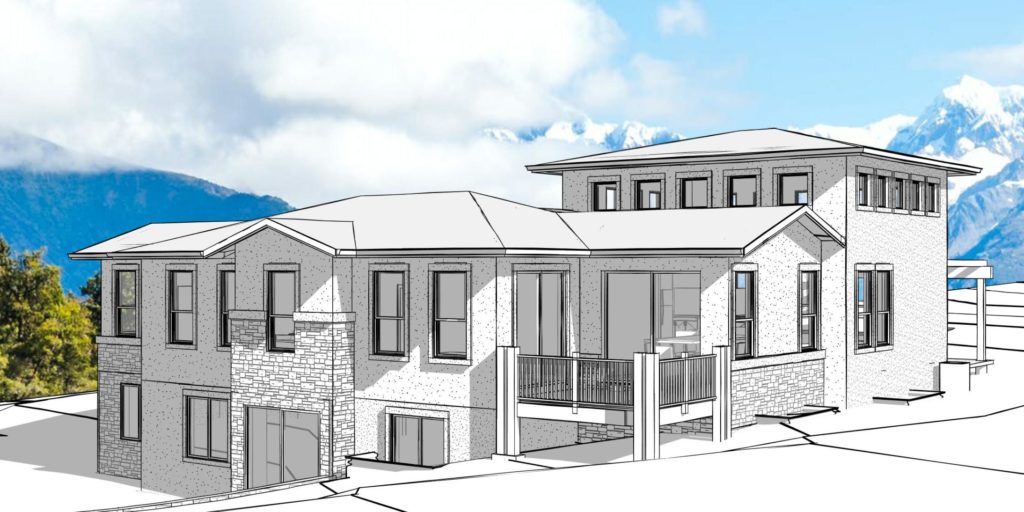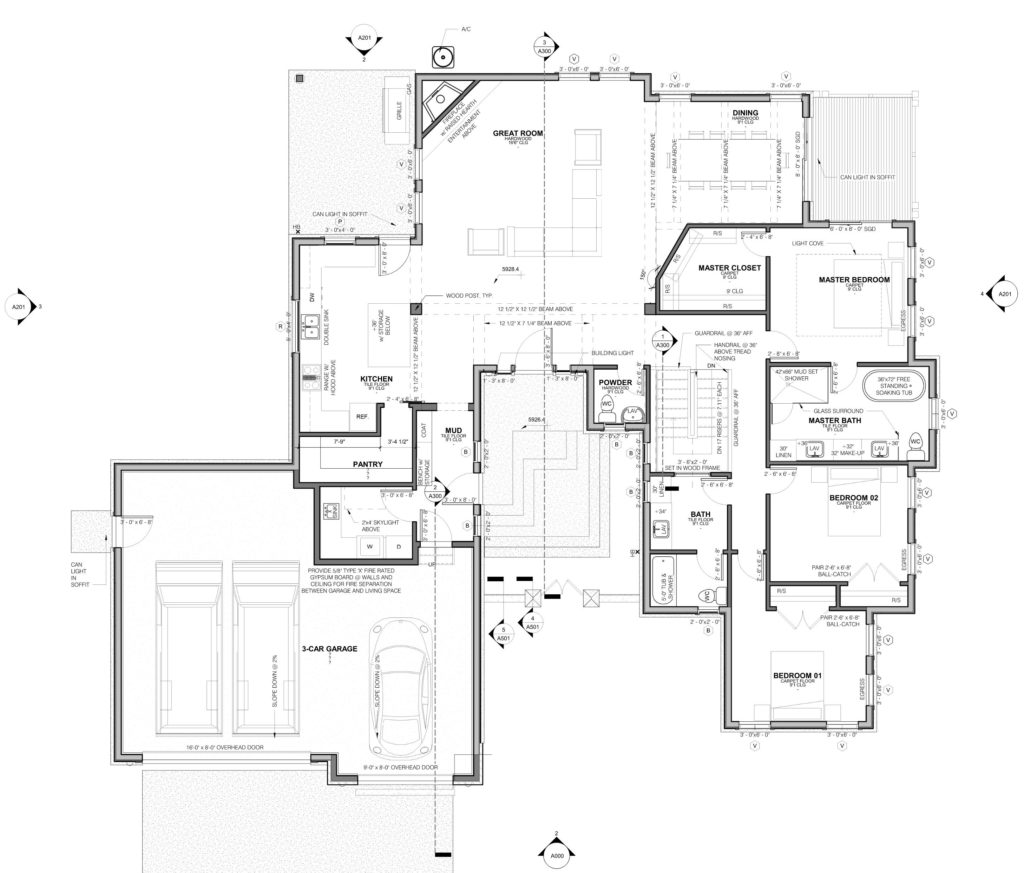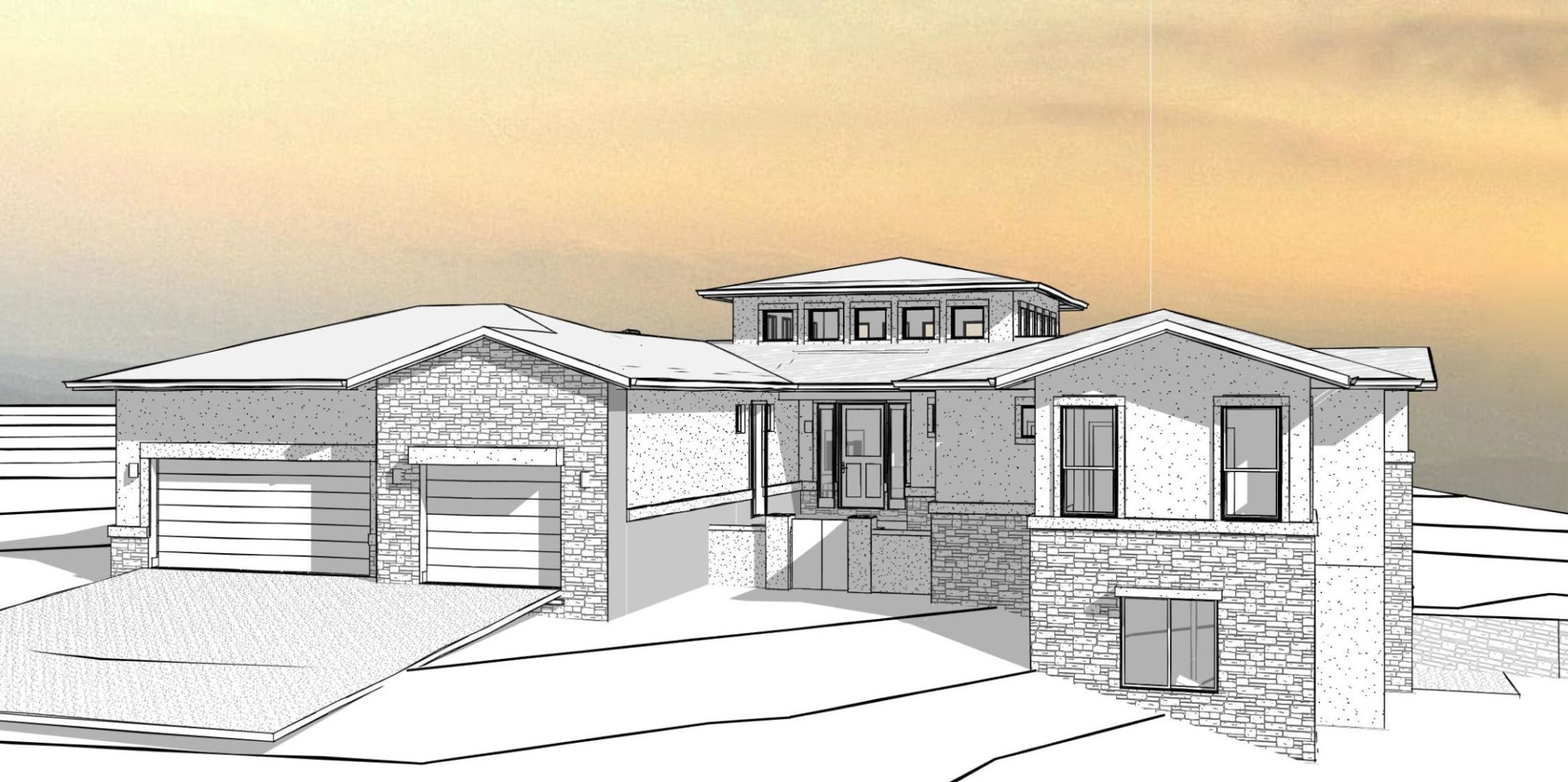Roxborough Park is a custom home neighborhood nestled behind the hogbacks near Waterton Canyon. We’ve design quite a few home in the area. As a result we know the people, and the process, well.
We design a safe, private outdoor space where our children can play.
Roxborough Park Custom Home process
This Roxborough Park Custom Home is one of many we have designed in the neighborhood. Roxborough Park has a very dedicated Design Review Committee (DRC). All projects go through the same process. This includes:
- Sketch submittal – This is the initial design of the project. Our approach is to put together a well thought out and considered set of plans. It’s actually more than is technically required. However, we receive great feedback at this stage and almost always approval for the next submittal.
- Preliminary – The second submittal in the process layers on a little more information. This includes calling out all the selected materials and the colors for the project. We also include key details that the design review committee wants to see. Not required at this stage is a material board. However, I like to have that included so we can get feedback prior to the final submittal.
- Key additional items that go with this submittal are the foundation plans, preliminary building sections, DESC plan, and the landscape plan.
- Final – The final submittal requires the full construction drawing set that gets submitted to Douglas County for permit. The DRC needs to approve this prior to building department submittal.

We are proactive in getting custom home designs approved through the Roxborough DRC. Communication is a large part of this. As a result of our relationships we are able to talk with key folks on the DRC between submittals. In doing this we get clarification on review comments so we can effectively address them. This greatly reduces the time it takes to get plans approved.
We know what they like aesthetically. Knowing what to design in Roxborough is just as important as knowing what not to design.
layout considerations
Concerns about privacy and headlights are often at the top of mind in neighborhoods like this. A half acre property is a good size. Though it does mean your neighbors and the road are still somewhat close.
For this Roxborough Park Custom Home we placed the main living spaces towards the back of the property for the privacy reasons mentioned above. The bedrooms are closer to the street. The preference of this client was to minimize disturbance and the need for blinds on the main living areas. Privacy at the bedrooms is easily handled via blinds.

Roxborough Park Custom Home floor plan
Roxborough Park Custom Home floor plan. We designed this custom home, like all of our designs, to respond to the site conditions and the client’s preferences. This property is, like most in Roxborough, has a slope to it. Typically in the 8-12% range.
To take advantage of this we enter as high on the site as possible and placed the garage there. We still required a few steps up from the garage into the house. We then placed the kitchen and great room on the uphill side of the property. This allows for a great outdoor space just off of these primary areas.
The formal dining room is admittedly a bit farther from the kitchen than usual. However, there is good reason for this. The city lights. We placed the master bedroom near the dining room. This provides for a shared deck off the master and the dining room. Of course, the master bedroom also gets to take advantage of the city view!

We placed the secondary bedrooms down the hall from the master suite. This home is also a walk-out with a full basement.
Read about one of our mountain custom homes we also work in the city with infill lots.
We’d love to talk to you about your next project. Give us a Call, Text, or email!
Follow us on Instagram!

