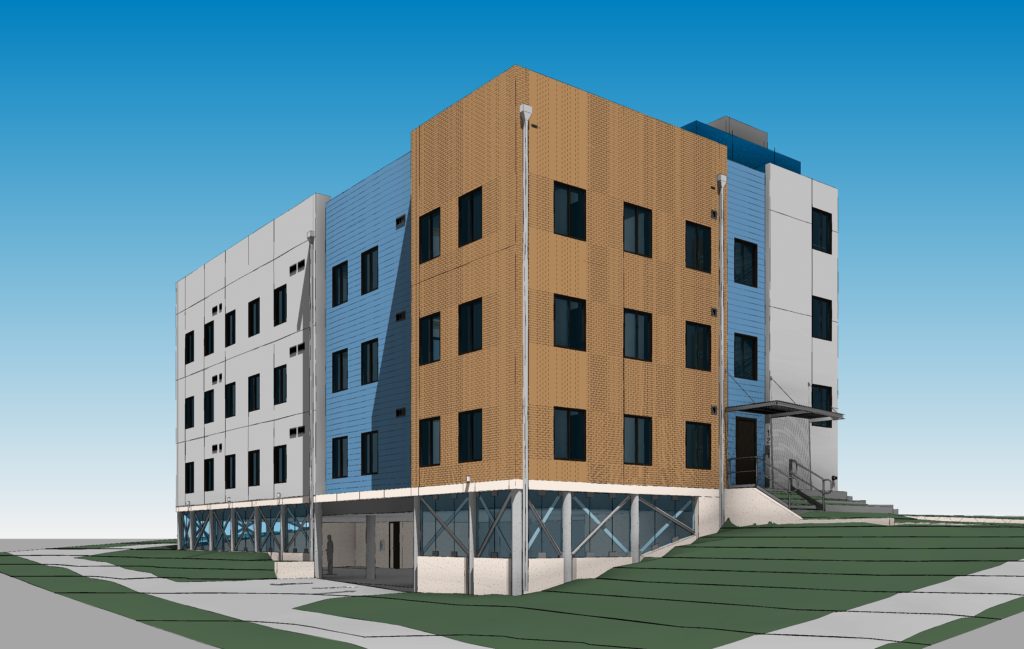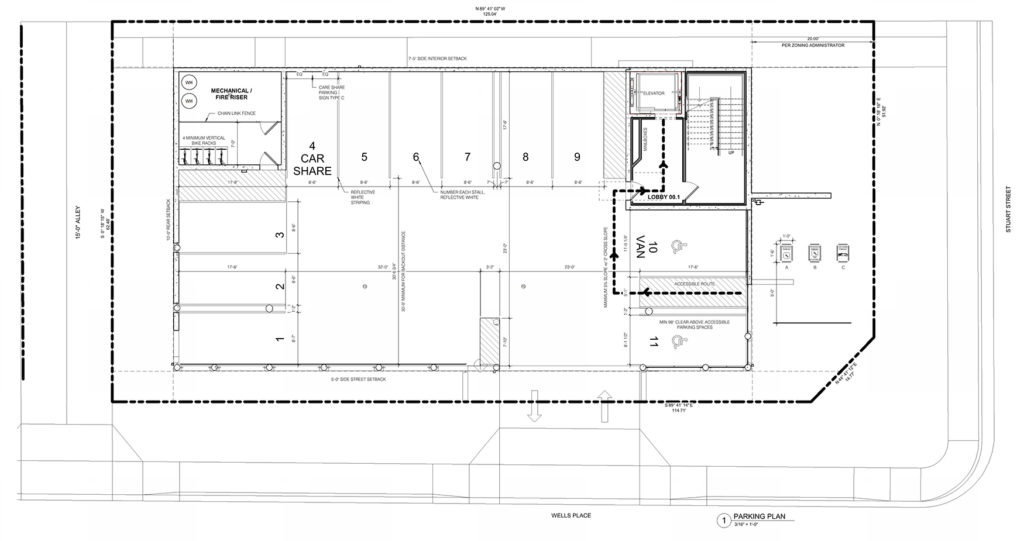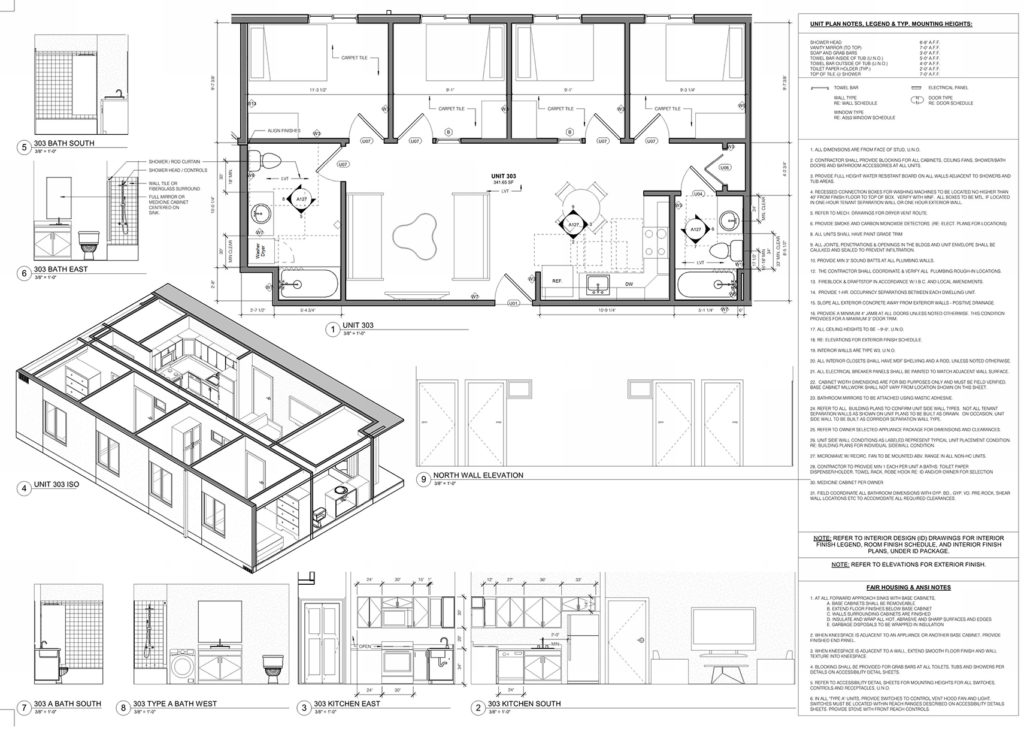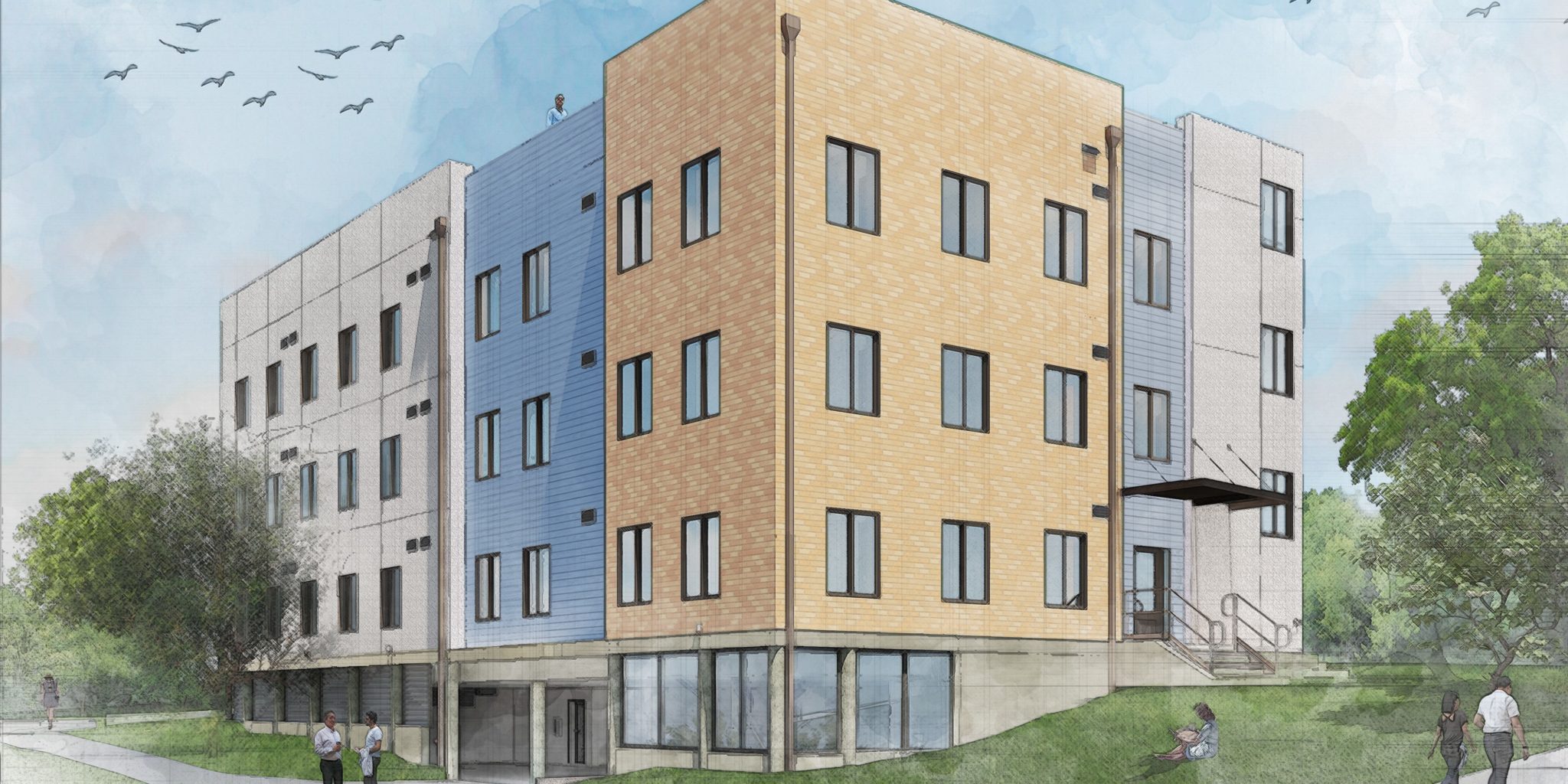stuart street apartments
The Stuart Street Apartments is a Multi-family Apartment in Denver. This building is 3 stories of wood-frame over concrete podium. The topography of the site proposed a unique design challenge. The property is only about 7,000 square feet. It is located at the south end of a dead-end street, near a gulch. It’s also a very steep site. Which turned out to be a blessing.
site challenges of Multi-Family Apartment in Denver
This property has nearly 10 feet of grade change from north to south. While a challenge it is also a great asset. The high portion of the property is to the north. So that means are are able to combine the grade change with southern exposure to make a walk-out type of condition. The property also adjoins open space so we don’t have to worry about losing views.
The zoning is Denver’s G-MU-3 which allows for 3 stories. With a maximum height of 40′ above the base plane. Due to the way Denver determines the base plane and how the International Building code determines a story we are able to do a tuck-under podium. This is a standard approach for Multi-family apartment over concrete podium. A podium is a concrete structure that allows a wood frame structure to be placed on top. This is technically a separate building by code to it affords some benefits. The podium portion in multi-family design is typically used as a parking level.

parking level / podium
At the below grade level we are able to provide 11 parking spaces. Two of these need to be accessible. One is a typical space and the other is a van accessible space. We are also providing a car share parking space. Due to the way Denver does parking reductions these 11 spaces allow 20 units in the building. This site saving technique is a key component of Multi-Family Apartment in Denver built over concrete podium.

Denver Zoning allows for a 25% parking reduction for proximity to multi-modal transportation. We have that covered with the near-by light rail stop. A car share allows for 5 effective parking spaces for each car share provided. So essentially by dedicating one space for car share a development is allowed to get 4 additional spaces. There is a limit of a maximum 50% reduction in parking.
floor plans
Provide housing for those being pushed out of the neighborhood
That is the primary driver for this project. The goal isn’t to make a lot of money. The goal is to provide dignified housing for those would otherwise be pushed out of the area. The 20 units are efficient on space and budget.


