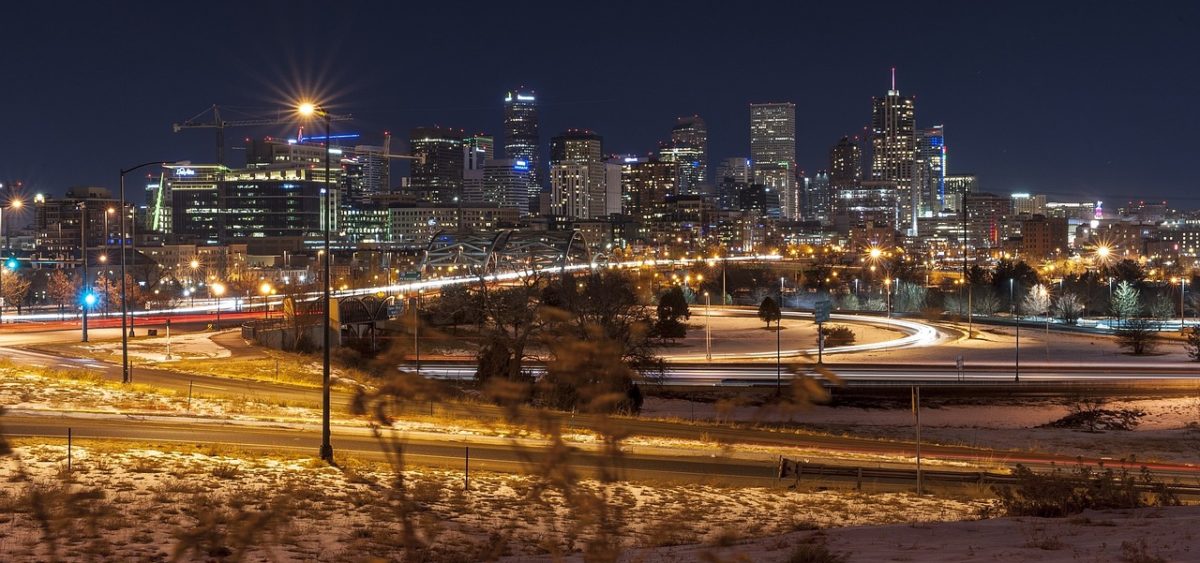Mues has been in the heat of schematic design for a new podium style apartment building. Our process started with a quick chat between us and the developer. They where thinking of purchasing some land that someone had already laid out. During that meeting we devised a way to increase the parking count and by extension the number of units in the building. It was really quite simple and comes quickly since we have been on the design teams for numerous multi-family projects.
Since this is a Denver Colorado project our next step was to review the chapter 59 zoning guidelines (some pockets of Denver are still under the old Denver zoning code) and hard-line the sketch against the provided survey. We identified the open space requirements, building height, bulk plane limits and other critical information that Denver wants to see for their concept plan review.
A few weeks later we had a quick meeting with various city staff and the developer to go over the concept. The concept was easily approved and we moved on to the next steps. It helps that we are knowledgeable about the city development process and know quite a few people on staff who are always happy to answer a question here or there as we develop the concept.
While the plan was in for concept review we worked with our civil engineer, structural engineer, mechanical, electrical, and plumbing engineers to develop fee proposal and design schedule. This is a unique project with a tight schedule so having an architect and project team that is well versed in multi-family development and the City of Denver development process helps immensely to keep things moving quickly.
Send an email, give us a call or even dash a text out to us and we’d be happy to take a look at how we can help you with your next project.


You must be logged in to post a comment.