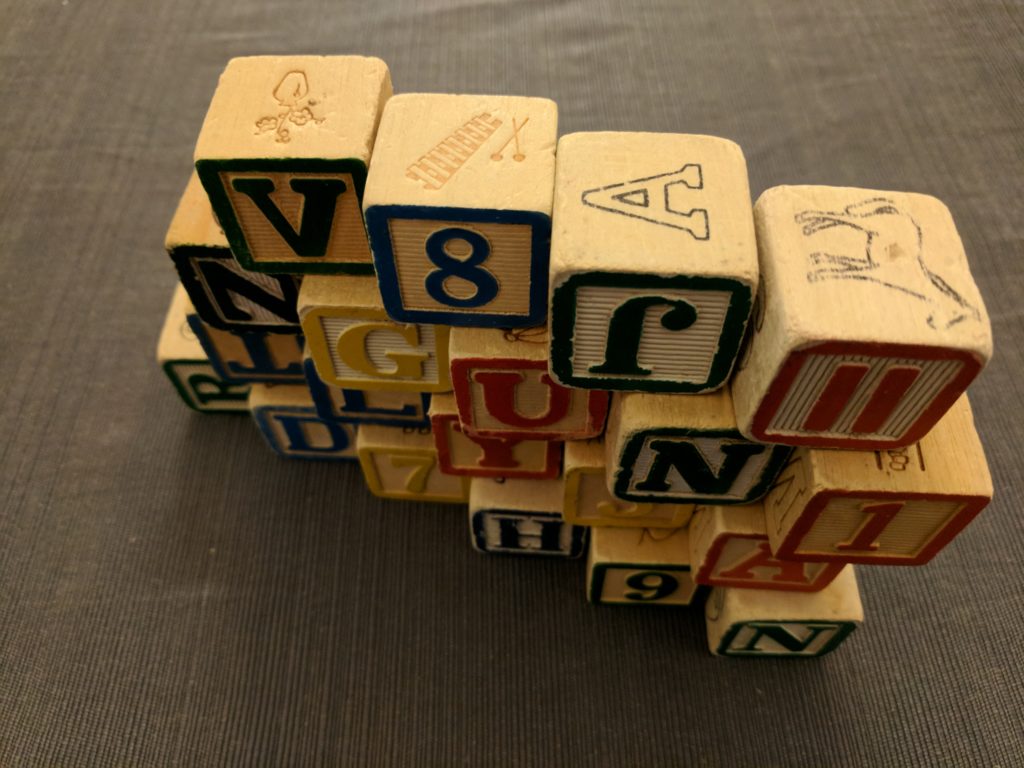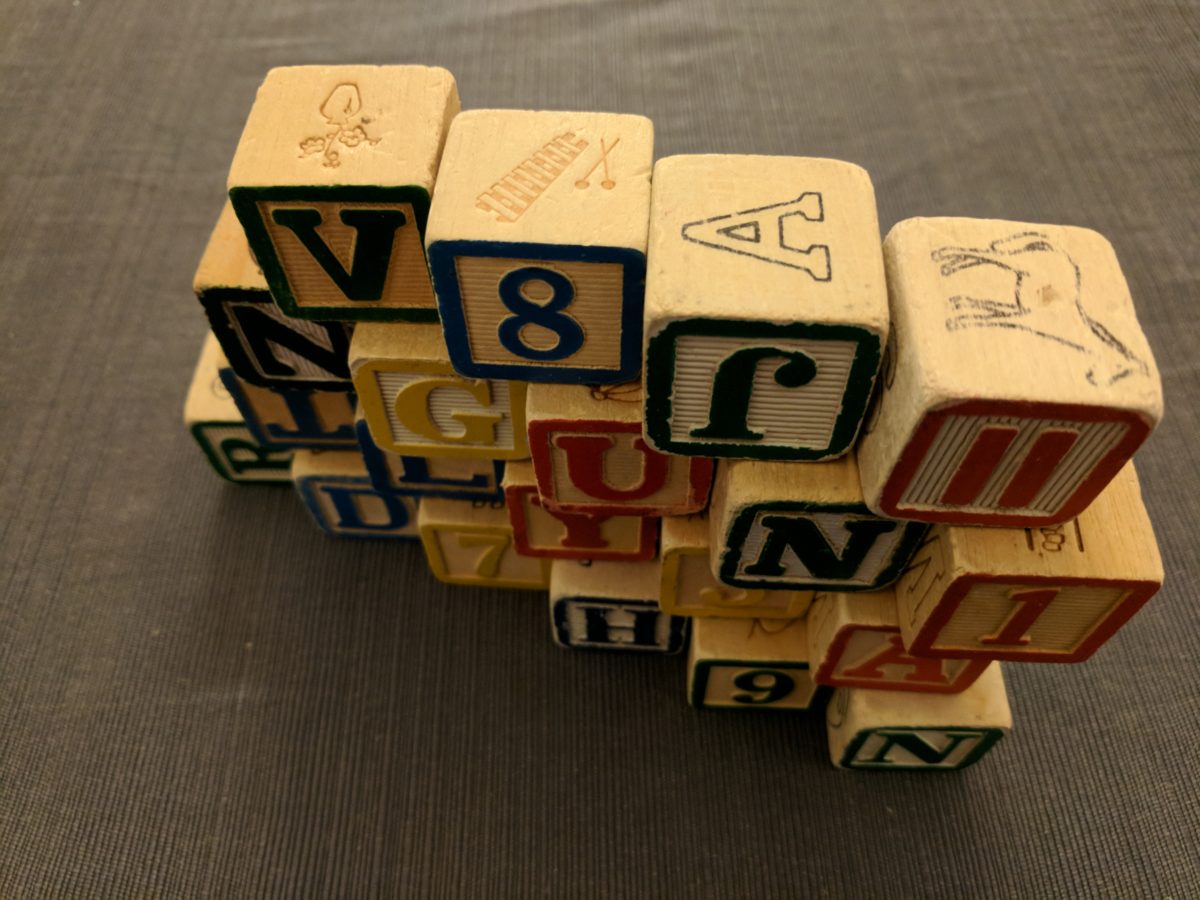The King Street Apartments originally began life as something quite different than we see today. The concept of the original plan as to be “plaid”. We worked with the developer on a couple schemes on how this would work. We even met with a handful of fabricators in the area to develop a way to be as efficient as possible with the construction of the “plaid” building.
Sadly that scheme fell aside and a brick scheme became the new focus. It’s just one of those things that happens. A new investor came along and really wanted to use brick.
Not to be deterred we started exploring brick in more detail. We looked at the typical patterns that are done in different colors, done in solider, row-lock, running, stacked bond, you name it, we looked at it.
Due to the plaid scheme we really started getting into the texture of brick. Asking questions of what could be done, how we would do it and other questions. So given the opportunity we hastily built something to test out our ideas.

We ended up with a stepped look to the brick. Since a portion of our east facing wall angled back into the building, we chose to keep the brick parallel to the street. This causes each brick to step back from the previous by around a half an inch. Because of coursing the initial step is different between the even and odd rows so it adds and extra dimension.
We’ll see the finished project soon enough. Check back in with us!

