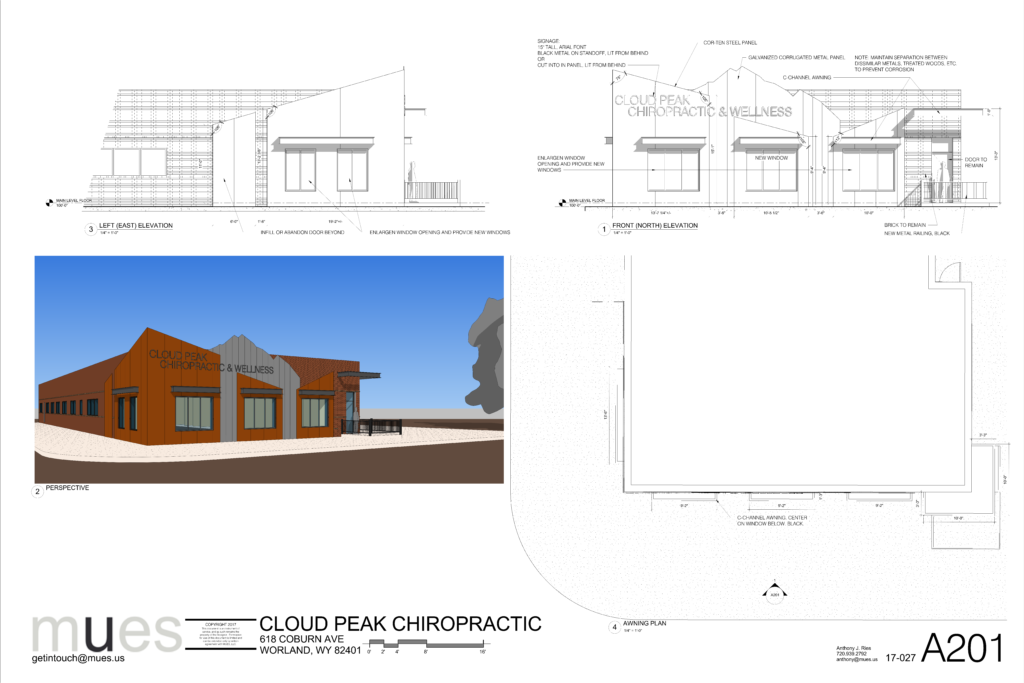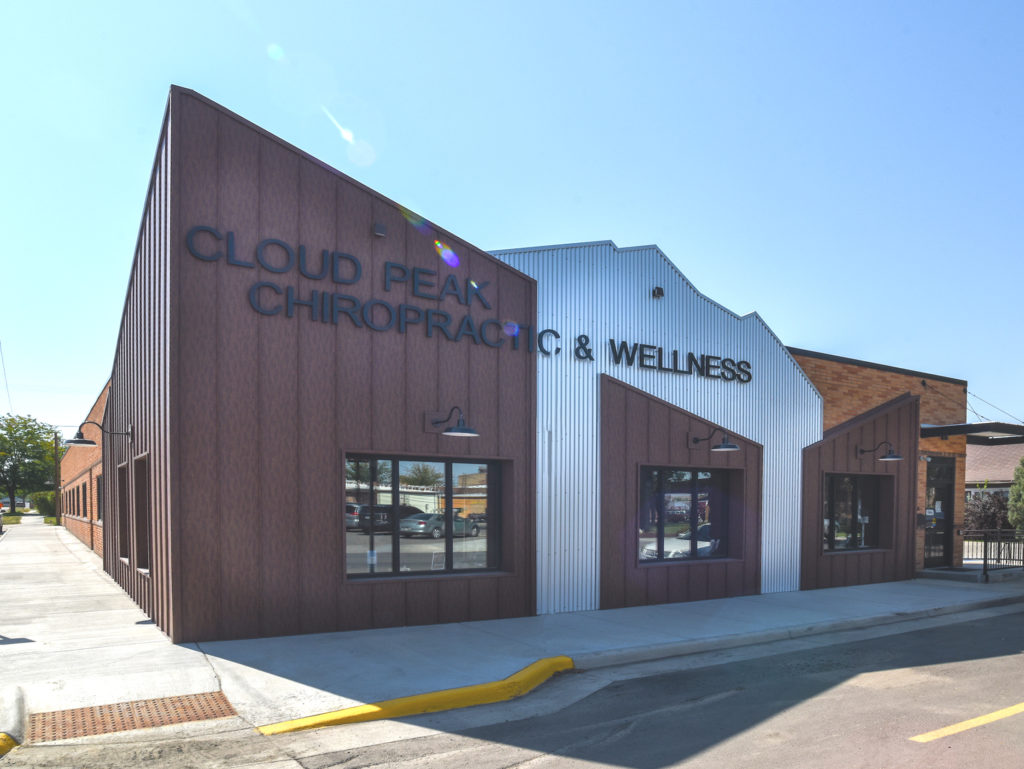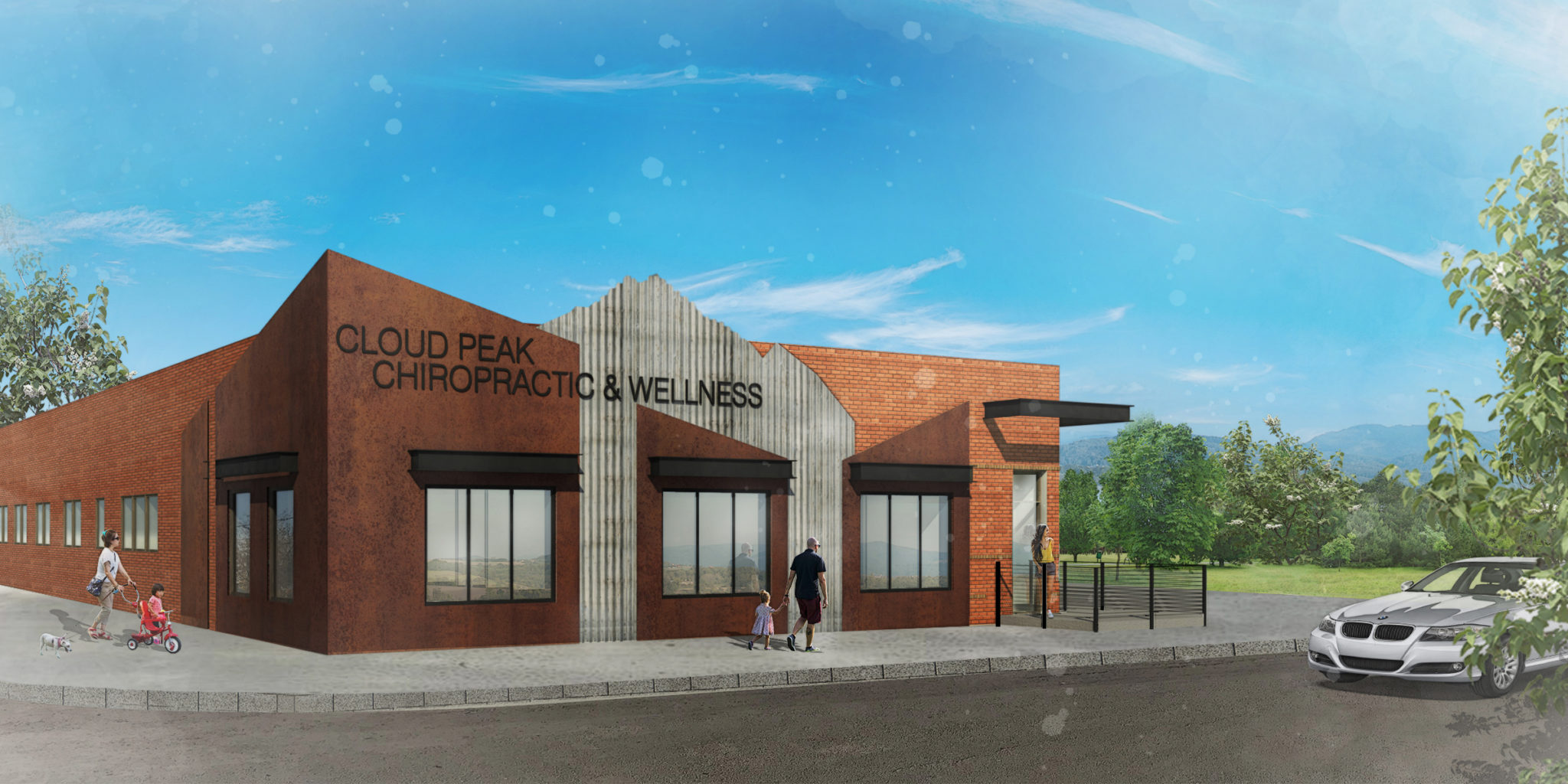architect that designs office spaces
We like to design projects of all sizes. For instance when a particularly with great client comes along that poses a unique design challenge we really get excited. Such an opportunity arose when a a childhood friend reached out to me. He and his wife had purchased an office building for her Chiropractic office. He reached out to us and asked if we’d be willing to help develop a design concept for their new building. We jumped at the chance since we are architects that designs office spaces and enjoy being a chiropractic office architect
ARchitectural office design process
Of course we are delighted to help and after a handful of concepts and revisions that you can read about we came up with a final concept. Below is the final concept that won the heart of our clients. We referenced the name of the company in our design. For instance they company name is Cloud Peak Chiropractic. So we looked up cloud peak. We took the profile of the peak and incorporated it as the central component. The balancing pieces in Cor-ten steel are a nod to the surrounding mountains.

finished product office design
Almost nothing is more satisfying to an office architect than to see the finished product. Similarly it’s even better when the finished design matches almost exactly that what we’ve drawn. It almost always happens that way but there is something special about seeing it happen.

Even though we are chiropractic office architects, We have experience in all sorts of project types. Above all it is important to hire a creative architect that listens. You know your needs the best and we are here to help. So if you are in need of an office building architect or chiropractic office architect then please give us a call!
Check out this sun drenched office space and follow us on Instagram!

