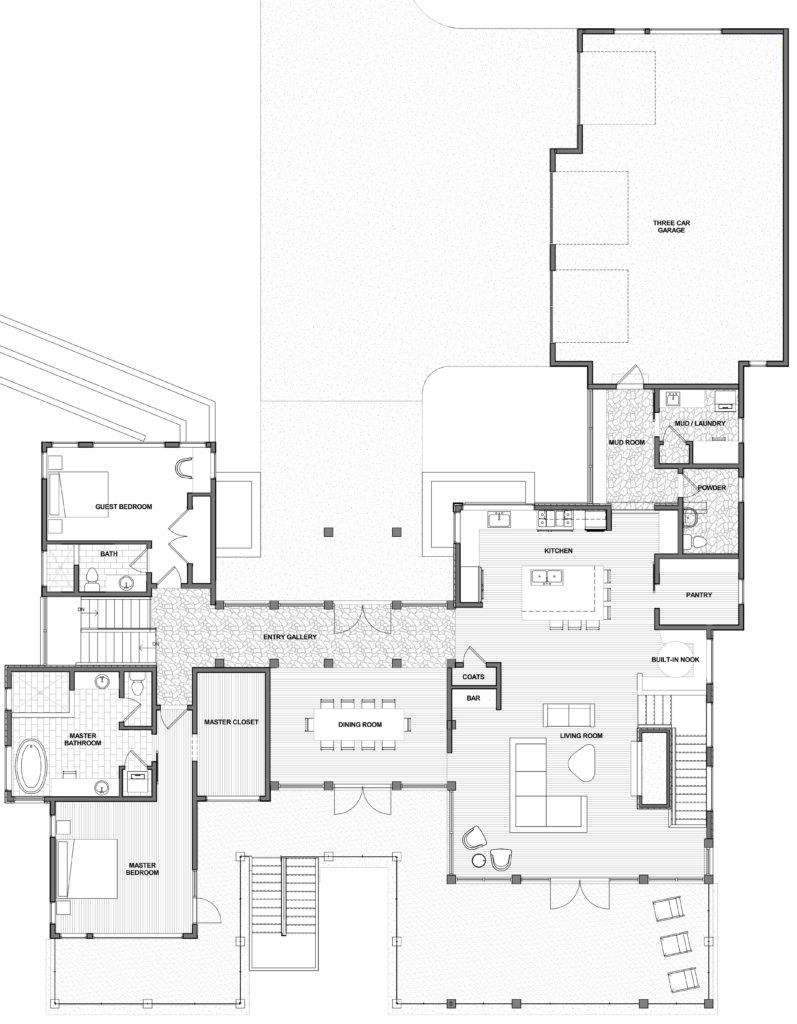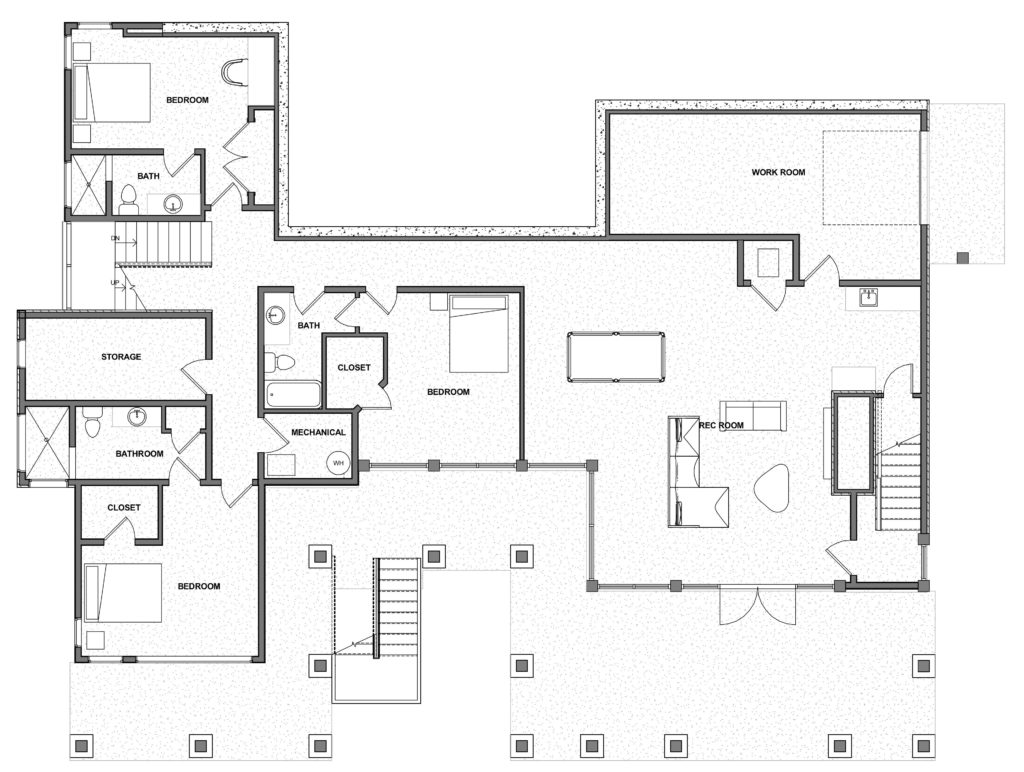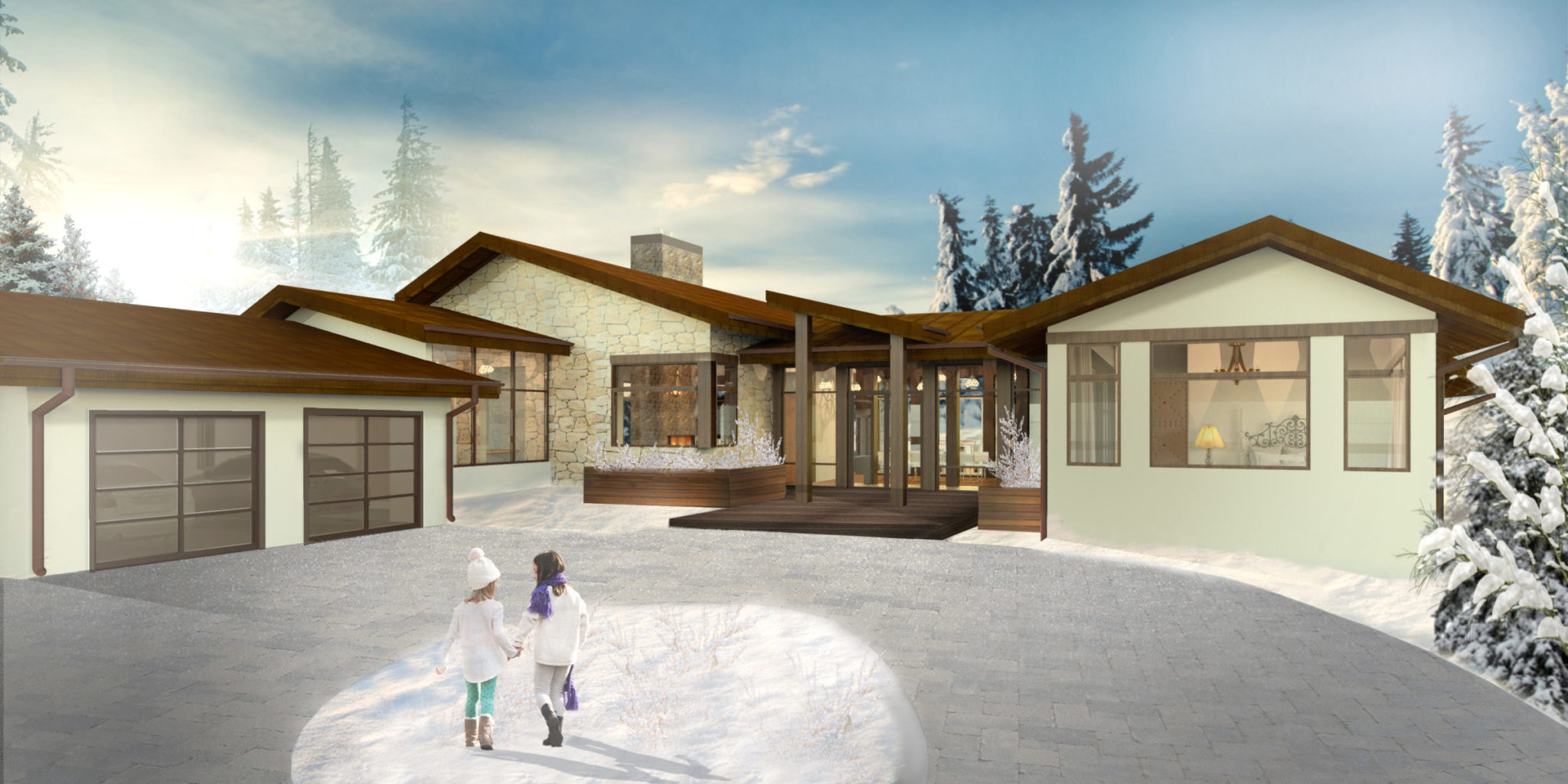MUES has recently wrapped up a single family house project in Arvada, Colorado. Intended for a family with adult children, the project brief required full en-suite accommodations for all guest bedrooms, a see through view corridor from Entry thorough the Dining Room to capture views of Pikes Peak and an H-style floor plan to separate the public areas from the private areas.


Level 1 Floor Plan

Lower Level Floor Plan
![]()

